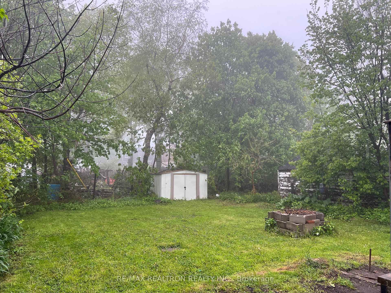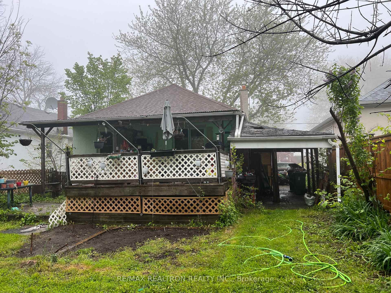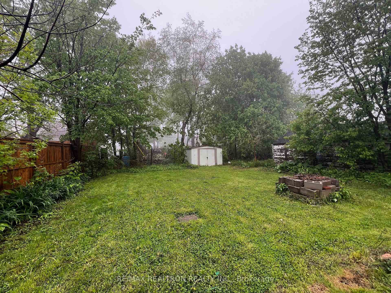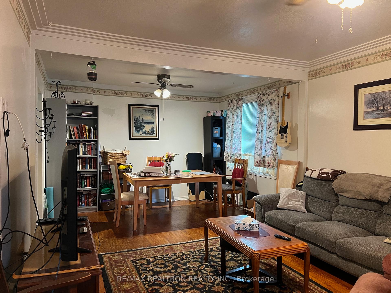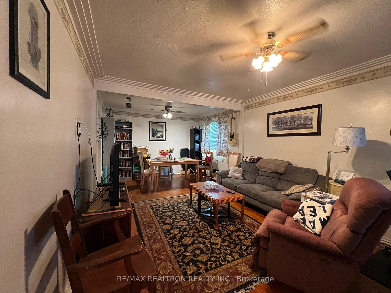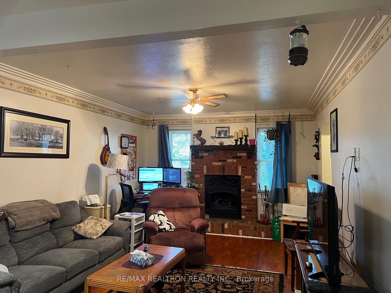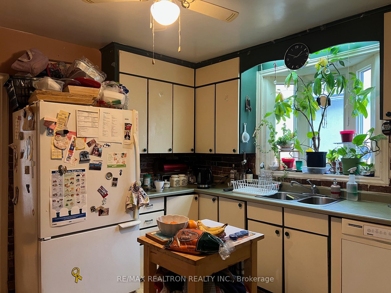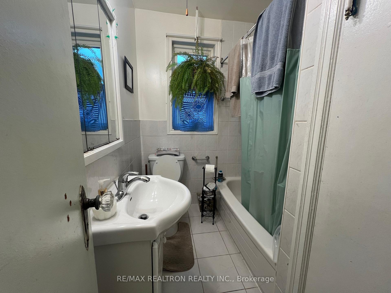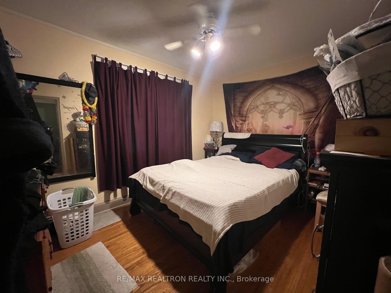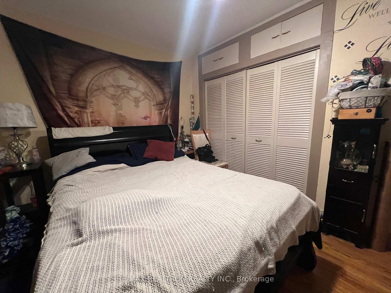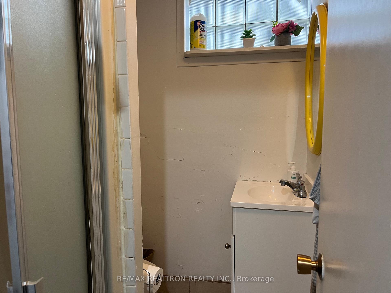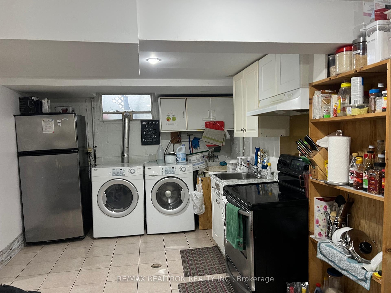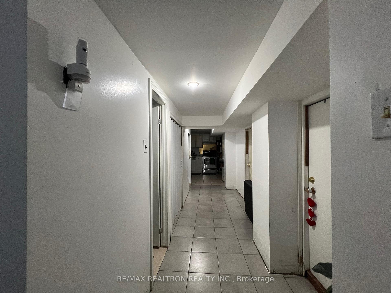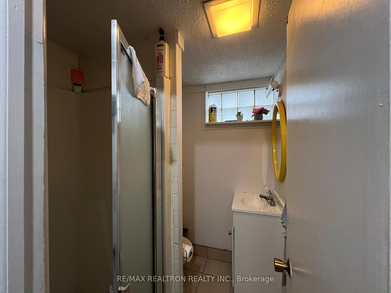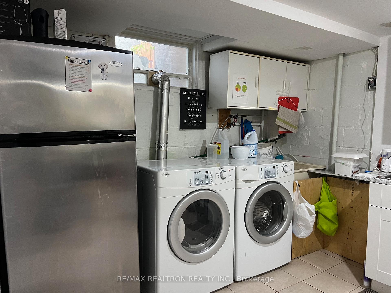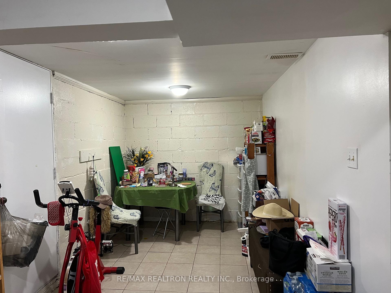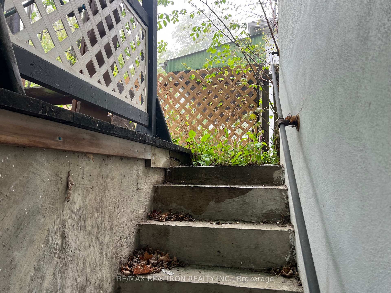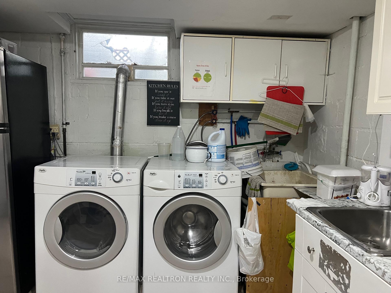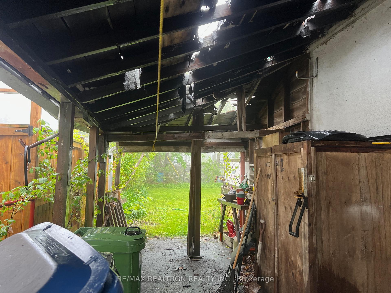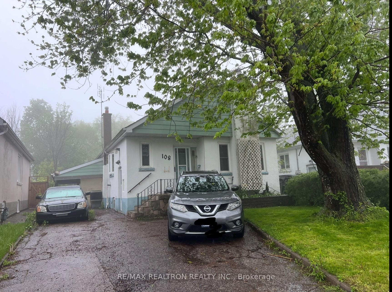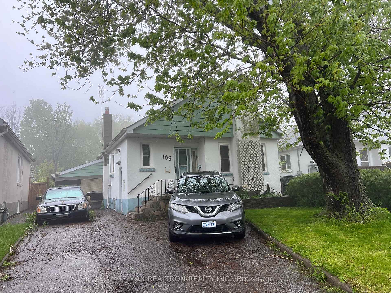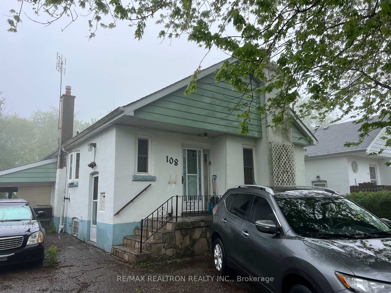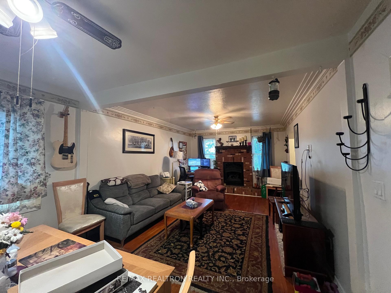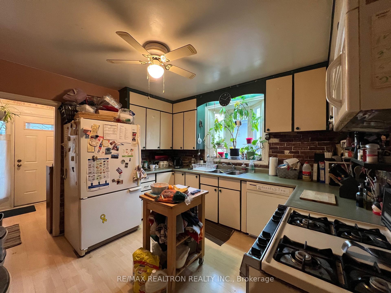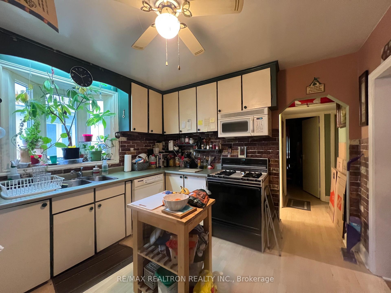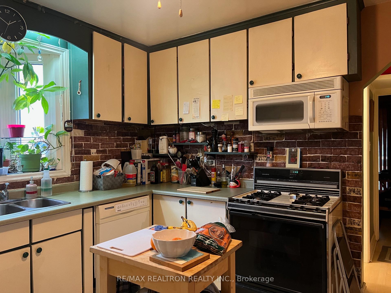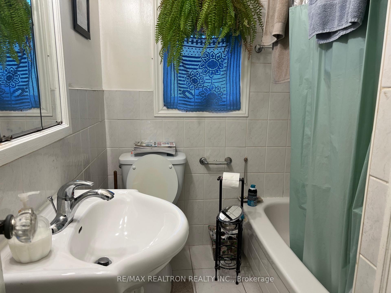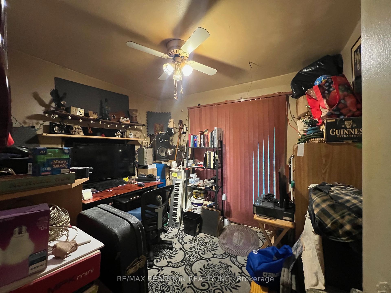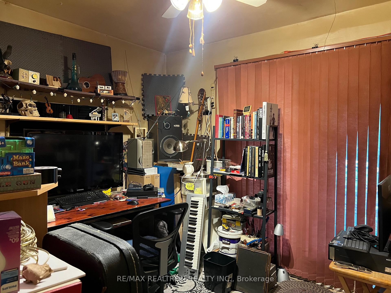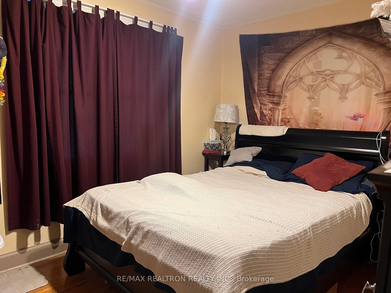$1,039,000
Available - For Sale
Listing ID: E12170172
108 Dorset Road , Toronto, M1M 2T1, Toronto
| Prime Build Opportunity in Sought-After Cliffcrest! Welcome to 108 Dorset Rd a rare 40 ft x 133 ft lot located south of Kingston Rd in the prestigious Cliffcrest neighbourhood, surrounded by custom-built, multi-million dollar homes. This is an incredible opportunity for builders, investors, or families looking to create their dream home in a highly desirable area. The current detached bungalow offers 2 full bathrooms and a spacious open-concept layout, originally designed as a 3-bedroom but thoughtfully modified to create an expansive living and dining area. The third bedroom can easily be restored if desired. The separate basement apartment features 3 bedrooms, a full kitchen, and a large rec room with its own private entrance offering excellent income potential while you await building permits. This home is located in the coveted R.H. King Academy school district and close to parks, transit, and the Bluffs. Lot Size: 40 ft x 133 ft Ideal for a new build. Neighbourhood: Established area with luxury infill developments. Don't miss this rare opportunity to build or invest in one of Toronto's fastest-growing communities! |
| Price | $1,039,000 |
| Taxes: | $4535.00 |
| Occupancy: | Tenant |
| Address: | 108 Dorset Road , Toronto, M1M 2T1, Toronto |
| Directions/Cross Streets: | Kingston Rd/McCowan Rd |
| Rooms: | 6 |
| Rooms +: | 4 |
| Bedrooms: | 3 |
| Bedrooms +: | 3 |
| Family Room: | F |
| Basement: | Apartment, Separate Ent |
| Level/Floor | Room | Length(ft) | Width(ft) | Descriptions | |
| Room 1 | Main | Living Ro | 12.92 | 11.91 | Hardwood Floor |
| Room 2 | Main | Dining Ro | 12.92 | 11.91 | Hardwood Floor |
| Room 3 | Main | Kitchen | 9.12 | 8.04 | Tile Floor |
| Room 4 | Main | Bedroom 2 | 9.45 | 8.95 | Hardwood Floor |
| Room 5 | Main | Bedroom 3 | 11.02 | 8.95 | Hardwood Floor |
| Room 6 | Main | Primary B | 11.91 | 9.45 | Hardwood Floor |
| Room 7 | Main | Bathroom | Tile Floor | ||
| Room 8 | Basement | Kitchen | Tile Floor | ||
| Room 9 | Basement | Recreatio | Tile Floor | ||
| Room 10 | Basement | Bedroom | |||
| Room 11 | Basement | Bedroom | |||
| Room 12 | Basement | Bedroom | |||
| Room 13 | Basement | Bathroom | 3 Pc Bath |
| Washroom Type | No. of Pieces | Level |
| Washroom Type 1 | 4 | Main |
| Washroom Type 2 | 3 | Basement |
| Washroom Type 3 | 0 | |
| Washroom Type 4 | 0 | |
| Washroom Type 5 | 0 |
| Total Area: | 0.00 |
| Property Type: | Detached |
| Style: | Bungalow |
| Exterior: | Brick |
| Garage Type: | Carport |
| (Parking/)Drive: | Private Do |
| Drive Parking Spaces: | 2 |
| Park #1 | |
| Parking Type: | Private Do |
| Park #2 | |
| Parking Type: | Private Do |
| Pool: | None |
| Approximatly Square Footage: | 700-1100 |
| CAC Included: | N |
| Water Included: | N |
| Cabel TV Included: | N |
| Common Elements Included: | N |
| Heat Included: | N |
| Parking Included: | N |
| Condo Tax Included: | N |
| Building Insurance Included: | N |
| Fireplace/Stove: | Y |
| Heat Type: | Forced Air |
| Central Air Conditioning: | Central Air |
| Central Vac: | N |
| Laundry Level: | Syste |
| Ensuite Laundry: | F |
| Sewers: | Sewer |
$
%
Years
This calculator is for demonstration purposes only. Always consult a professional
financial advisor before making personal financial decisions.
| Although the information displayed is believed to be accurate, no warranties or representations are made of any kind. |
| RE/MAX REALTRON REALTY INC. |
|
|

Kiangala Lumbu, P.Eng, MBA
Broker Of Record
Dir:
416-523-7585
Bus:
905-427-9420
Fax:
905-686-7598
| Book Showing | Email a Friend |
Jump To:
At a Glance:
| Type: | Freehold - Detached |
| Area: | Toronto |
| Municipality: | Toronto E08 |
| Neighbourhood: | Cliffcrest |
| Style: | Bungalow |
| Tax: | $4,535 |
| Beds: | 3+3 |
| Baths: | 2 |
| Fireplace: | Y |
| Pool: | None |
Locatin Map:
Payment Calculator:

