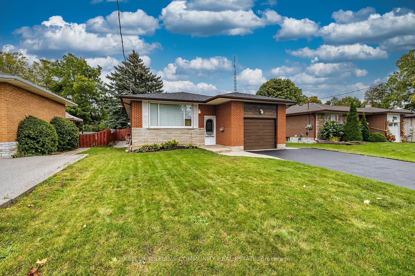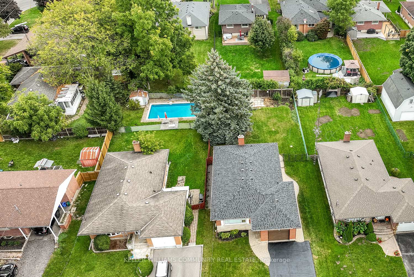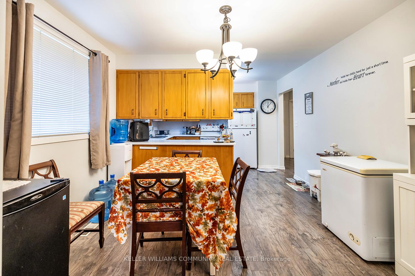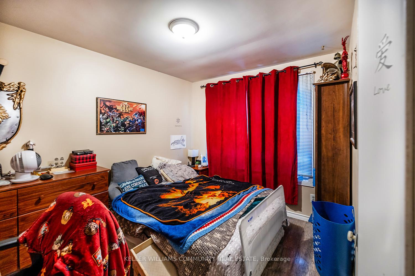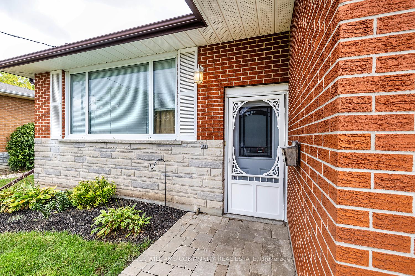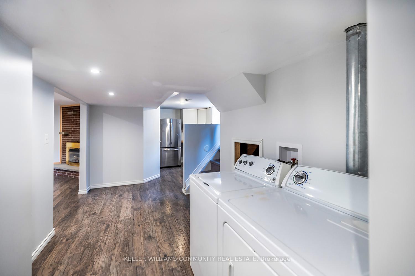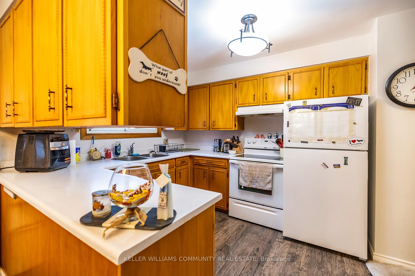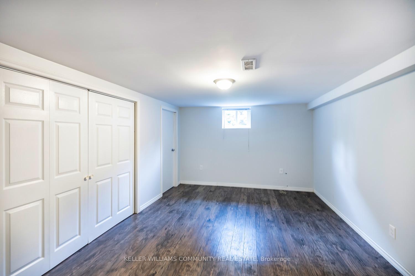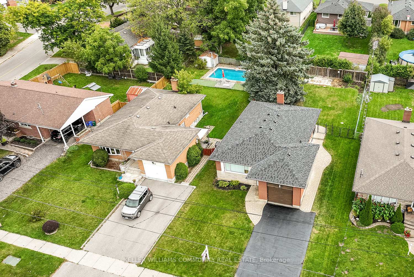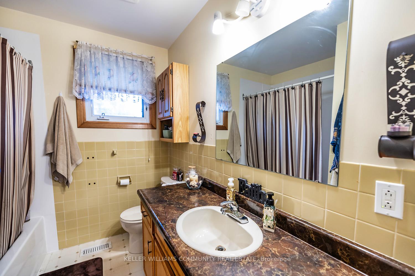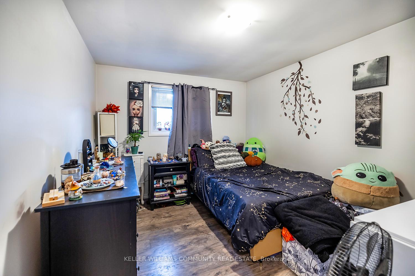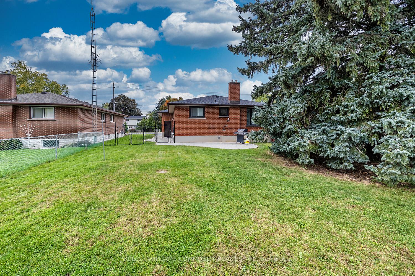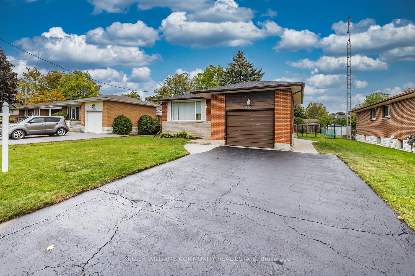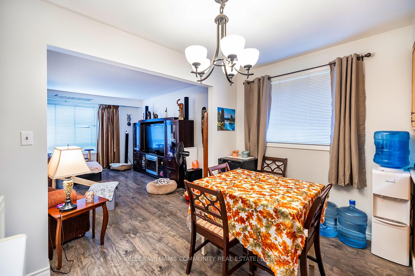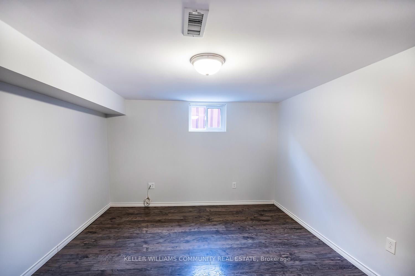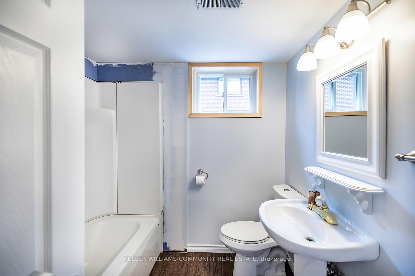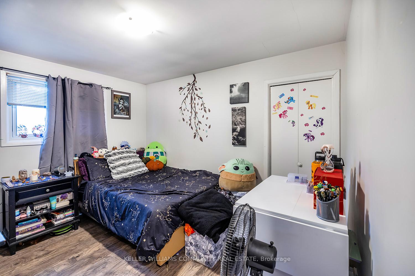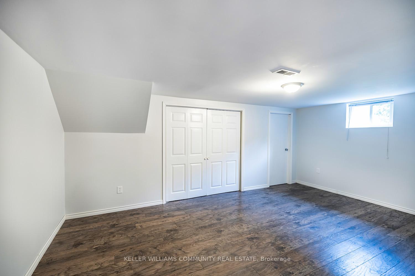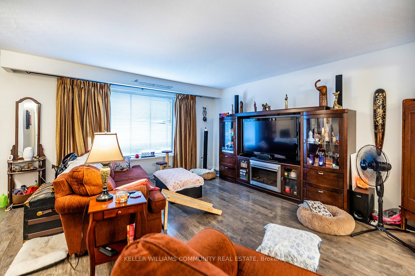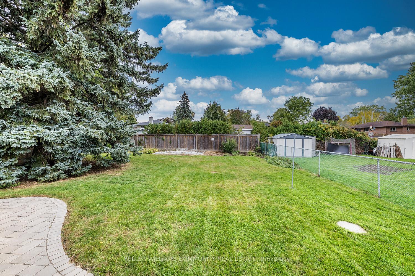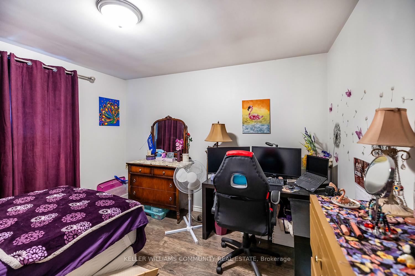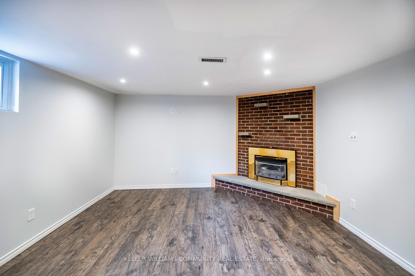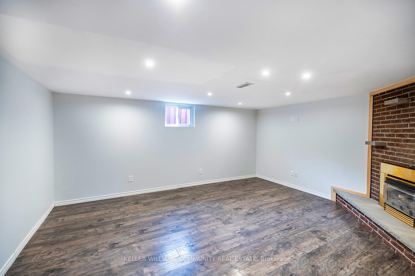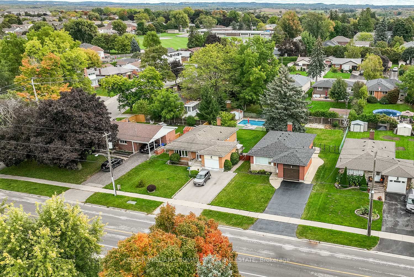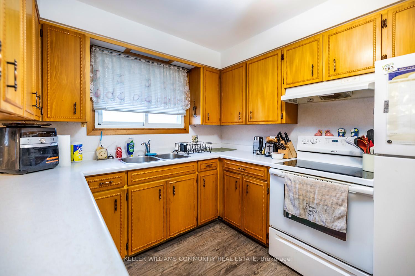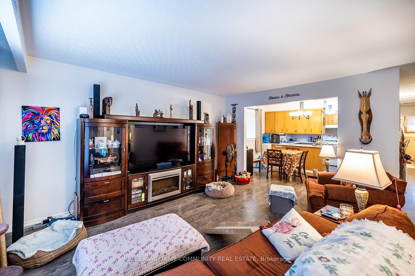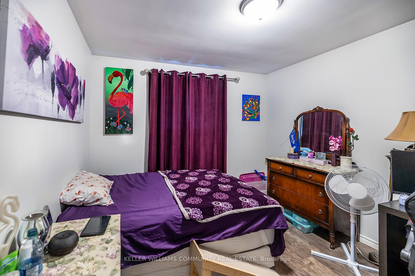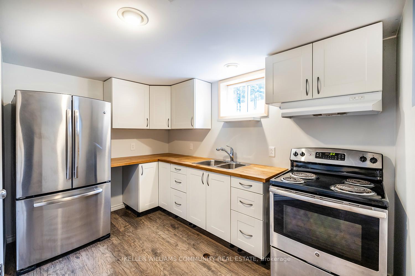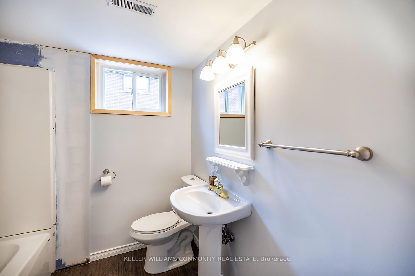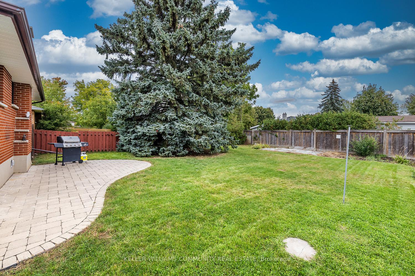$799,900
Available - For Sale
Listing ID: E12042089
159 Scugog Stre , Clarington, L1C 3J7, Durham
| Welcome to this cozy bungalow located in the heart of Bowmanville, just steps away from downtown shops, restaurants, and all the amenities you need! Situated on a convenient bus route, this home combines character, location, and the added bonus of a fully renovated basement in-law suite. The main floor features a classic layout with a spacious Living room, cozy Kitchen, and three bright Bedrooms, ready for your personal touch. The true gem of this home is the fully renovated in-law suite in the basement, complete with a separate entrance for privacy and flexibility. This updated suite boasts a comfortable Bedroom, a modern Bathroom, and a stylish Living area with a Kitchenette, making it ideal for extended family, guests, or rental potential. Enjoy the vibrant Bowmanville community right outside your door, with convenient access to local dining, shopping, and entertainment options. This property offers versatility and value in a fantastic location, don't miss your chance to make it yours! Roof 2022, A/C 2021, Furnace >10yrs |
| Price | $799,900 |
| Taxes: | $4622.00 |
| Assessment Year: | 2024 |
| Occupancy by: | Tenant |
| Address: | 159 Scugog Stre , Clarington, L1C 3J7, Durham |
| Directions/Cross Streets: | Scugog St and Longworth Ave |
| Rooms: | 6 |
| Rooms +: | 4 |
| Bedrooms: | 3 |
| Bedrooms +: | 2 |
| Family Room: | F |
| Basement: | Separate Ent, Apartment |
| Level/Floor | Room | Length(ft) | Width(ft) | Descriptions | |
| Room 1 | Main | Living Ro | 18.66 | 15.25 | Laminate, Overlooks Frontyard, Open Concept |
| Room 2 | Main | Dining Ro | 15.42 | 11.58 | Laminate, Open Concept, Combined w/Kitchen |
| Room 3 | Main | Kitchen | 15.42 | 11.58 | Laminate, Combined w/Dining, Open Concept |
| Room 4 | Main | Primary B | 10.23 | 11.68 | Laminate, Overlooks Backyard, Double Closet |
| Room 5 | Main | Bedroom 2 | 8.99 | 11.58 | Laminate, Overlooks Backyard, Double Closet |
| Room 6 | Main | Bedroom 3 | 10 | 12 | Laminate, Window, Double Closet |
| Room 7 | Lower | Kitchen | 11.25 | 12.99 | Laminate, Stainless Steel Appl |
| Room 8 | Lower | Living Ro | 13.32 | 16.5 | Laminate, Gas Fireplace |
| Room 9 | Lower | Primary B | 11.58 | 17.74 | Laminate, Walk-In Closet(s), Window |
| Room 10 | Lower | Bedroom 2 | 11.32 | 13.15 | Window |
| Washroom Type | No. of Pieces | Level |
| Washroom Type 1 | 4 | Main |
| Washroom Type 2 | 4 | Basement |
| Washroom Type 3 | 0 | |
| Washroom Type 4 | 0 | |
| Washroom Type 5 | 0 |
| Total Area: | 0.00 |
| Property Type: | Detached |
| Style: | Bungalow |
| Exterior: | Brick, Stone |
| Garage Type: | Attached |
| Drive Parking Spaces: | 4 |
| Pool: | None |
| CAC Included: | N |
| Water Included: | N |
| Cabel TV Included: | N |
| Common Elements Included: | N |
| Heat Included: | N |
| Parking Included: | N |
| Condo Tax Included: | N |
| Building Insurance Included: | N |
| Fireplace/Stove: | Y |
| Heat Type: | Forced Air |
| Central Air Conditioning: | Central Air |
| Central Vac: | N |
| Laundry Level: | Syste |
| Ensuite Laundry: | F |
| Sewers: | Sewer |
| Utilities-Cable: | Y |
| Utilities-Hydro: | Y |
$
%
Years
This calculator is for demonstration purposes only. Always consult a professional
financial advisor before making personal financial decisions.
| Although the information displayed is believed to be accurate, no warranties or representations are made of any kind. |
| KELLER WILLIAMS COMMUNITY REAL ESTATE |
|
|

Kiangala Lumbu, P.Eng, MBA
Broker Of Record
Dir:
416-523-7585
Bus:
905-427-9420
Fax:
905-686-7598
| Virtual Tour | Book Showing | Email a Friend |
Jump To:
At a Glance:
| Type: | Freehold - Detached |
| Area: | Durham |
| Municipality: | Clarington |
| Neighbourhood: | Bowmanville |
| Style: | Bungalow |
| Tax: | $4,622 |
| Beds: | 3+2 |
| Baths: | 2 |
| Fireplace: | Y |
| Pool: | None |
Locatin Map:
Payment Calculator:

