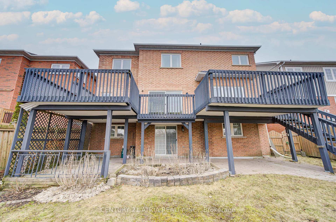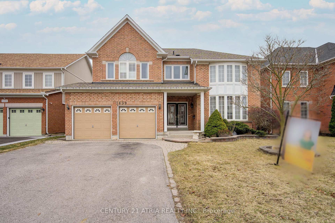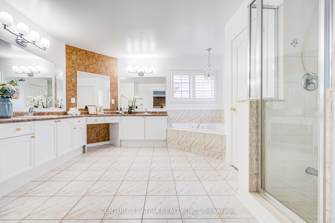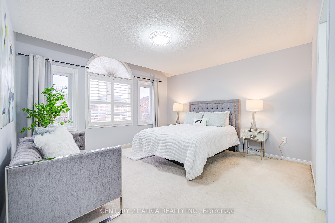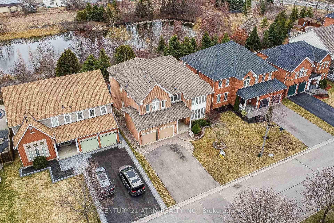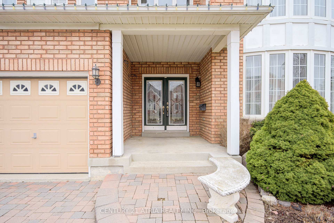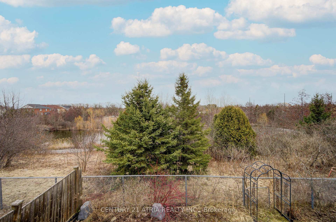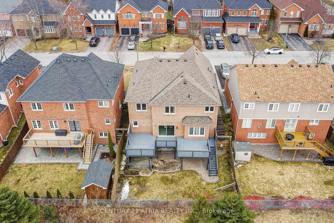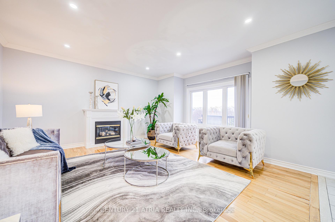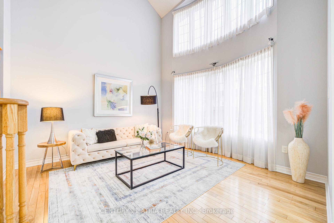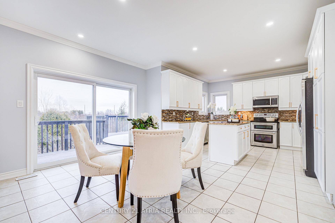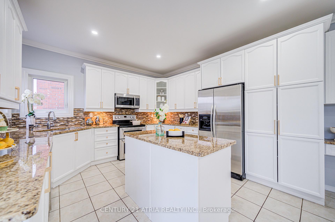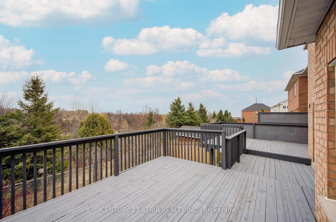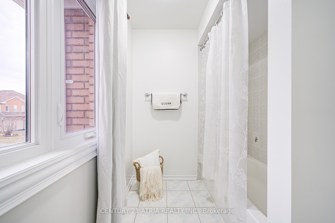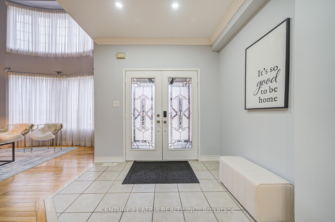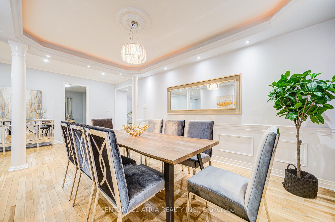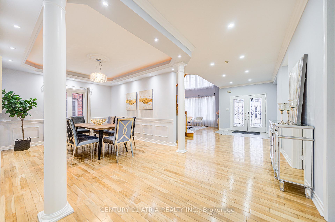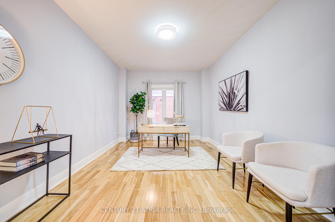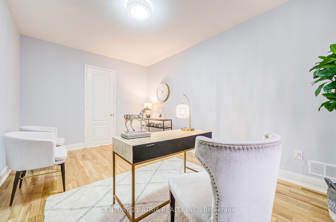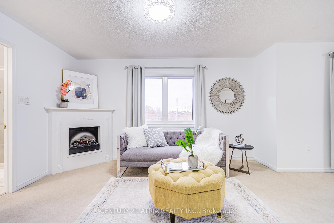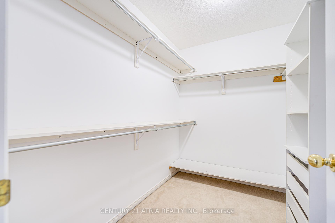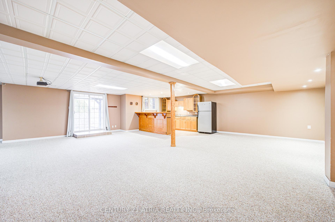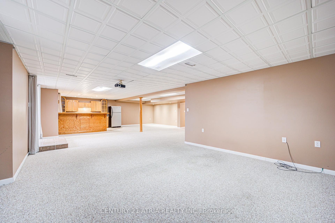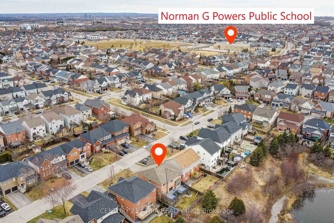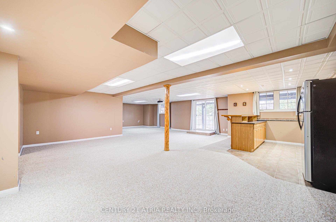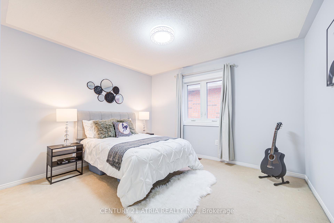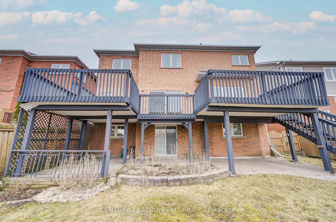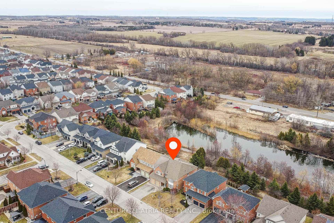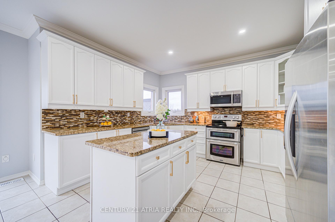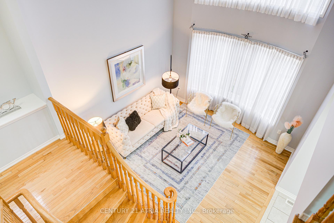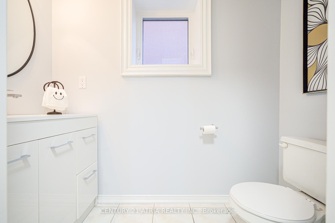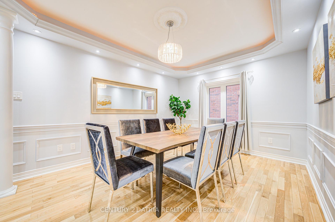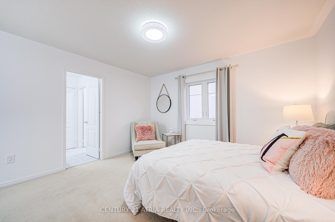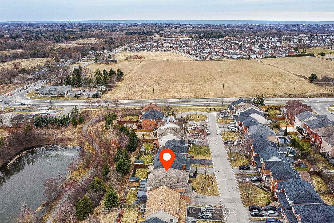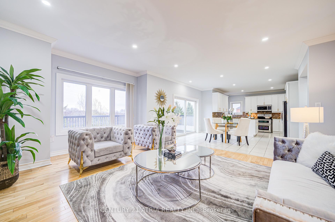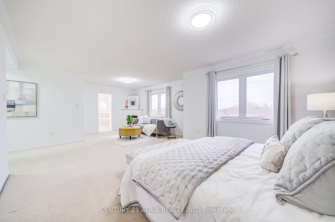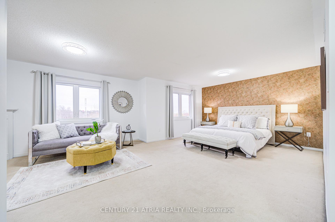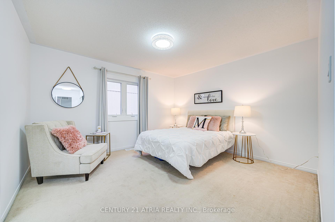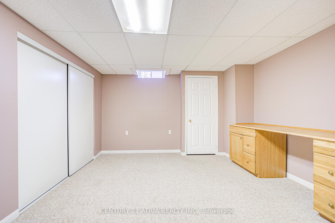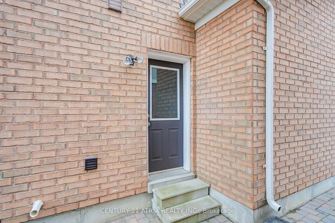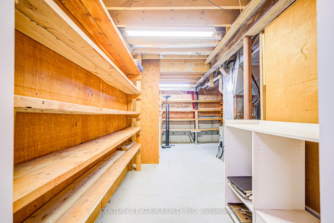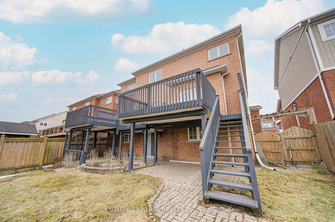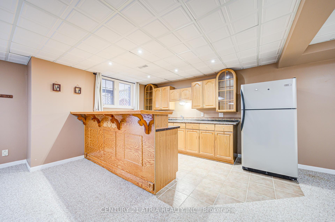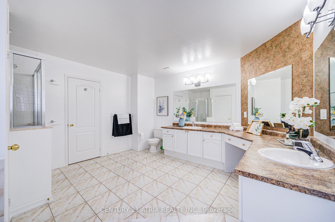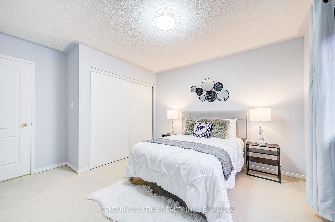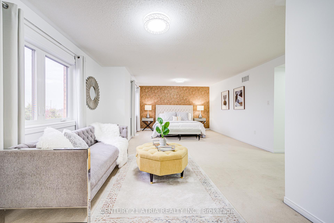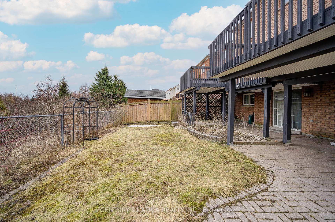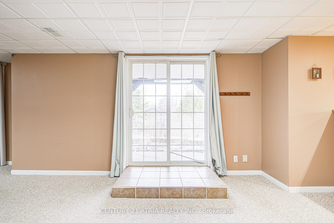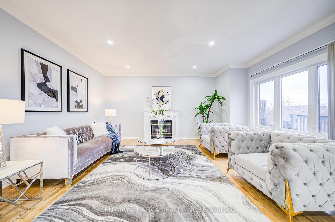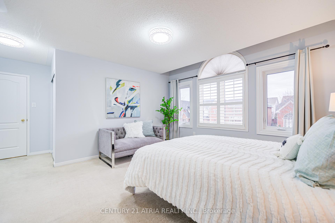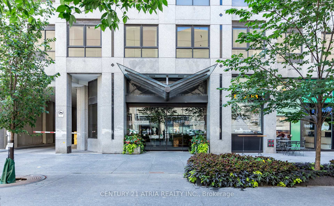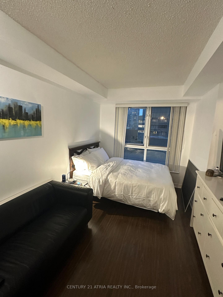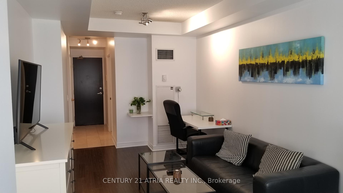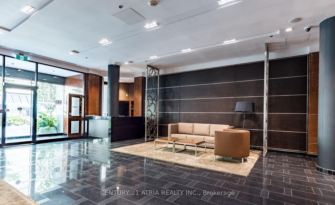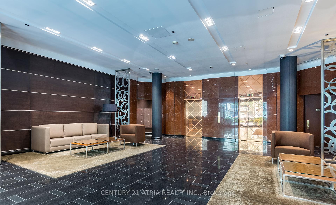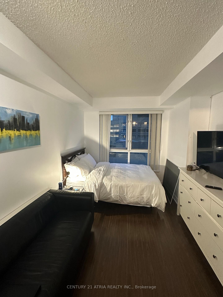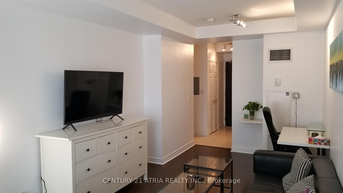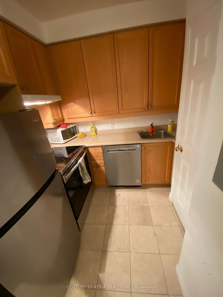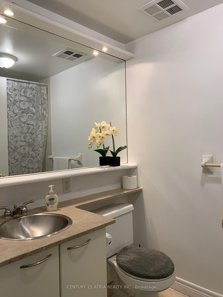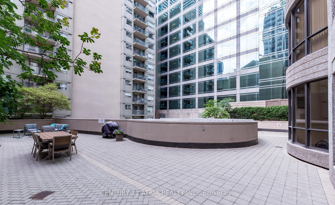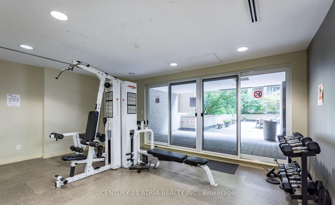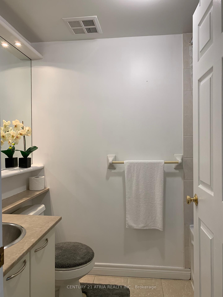$1,199,000
Available - For Sale
Listing ID: E12048567
1439 Aldergrove Cour , Oshawa, L1K 2Y4, Durham
| Spacious Family Home in North Oshawa by Reputable Builder, Approx.5000 Sqf of Living Space. Ravine Lot & Walkout Basement. Rare find Layout with 18 Ft. Cathedral Ceiling in the Living room. This Charming Property is tucked away on a peaceful Cul-de-sac. Provide extra protection for Kids' safety. Main & Second Floor: 3,493 Sqf, Plus WALKOUT basement Back onto Green Space Views (No Neighbors Behind), Truly a Peaceful Retreat From the Hustle and Bustle of Everyday Life. Soaring 2-Storey Living Rm with Bow Window & Impressive Open staircase. Embrace by soft glow of natural light that pours through expansive windows. Spacious Office/Bedroom on Main Floor. Formal Dining room Accented By Decorative Pillars, Crown Molding &Coffered Ceiling. Eat In Kitchen, Granite Counters, Backslash, Stainless Appl. Open Concept Family Room. Large Double Deck, Upgraded Lighting. Brand New Furnace! Master W/Sitting Area & 5Pc Ensuite, Corner Soaker Tub & Sep. Shower.2nd & 3rd Bdrms Share Jack& Jill Bath, Both W/Dbl Closets. All rooms are spacious family size. This home is more than just a house, with your gentle touch up, It's a place where memories to be made, dreams are nurtured. Don't Miss Out! Offer date: April 10@7pm. |
| Price | $1,199,000 |
| Taxes: | $9134.52 |
| Occupancy by: | Vacant |
| Address: | 1439 Aldergrove Cour , Oshawa, L1K 2Y4, Durham |
| Directions/Cross Streets: | Grandview/Parkridge |
| Rooms: | 9 |
| Rooms +: | 2 |
| Bedrooms: | 4 |
| Bedrooms +: | 1 |
| Family Room: | T |
| Basement: | Partially Fi, Walk-Out |
| Level/Floor | Room | Length(ft) | Width(ft) | Descriptions | |
| Room 1 | Main | Kitchen | 13.45 | 12.89 | Centre Island, East View, Ceramic Floor |
| Room 2 | Main | Breakfast | 15.68 | 11.15 | B/I Desk, W/O To Balcony, Open Concept |
| Room 3 | Main | Family Ro | 17.52 | 15.94 | Broadloom, Gas Fireplace, Picture Window |
| Room 4 | Main | Foyer | 10.76 | 8.2 | Double Doors, Open Concept, Ceramic Floor |
| Room 5 | Main | Office | 15.97 | 10.92 | Broadloom, Ceiling Fan(s), Separate Room |
| Room 6 | Second | Primary B | 24.8 | 15.51 | 5 Pc Ensuite, Walk-In Closet(s) |
| Washroom Type | No. of Pieces | Level |
| Washroom Type 1 | 2 | Main |
| Washroom Type 2 | 5 | Second |
| Washroom Type 3 | 4 | Second |
| Washroom Type 4 | 0 | |
| Washroom Type 5 | 0 | |
| Washroom Type 6 | 2 | Main |
| Washroom Type 7 | 5 | Second |
| Washroom Type 8 | 4 | Second |
| Washroom Type 9 | 0 | |
| Washroom Type 10 | 0 |
| Total Area: | 0.00 |
| Property Type: | Detached |
| Style: | 2-Storey |
| Exterior: | Brick |
| Garage Type: | Attached |
| (Parking/)Drive: | Private Do |
| Drive Parking Spaces: | 4 |
| Park #1 | |
| Parking Type: | Private Do |
| Park #2 | |
| Parking Type: | Private Do |
| Pool: | None |
| Approximatly Square Footage: | 3000-3500 |
| CAC Included: | N |
| Water Included: | N |
| Cabel TV Included: | N |
| Common Elements Included: | N |
| Heat Included: | N |
| Parking Included: | N |
| Condo Tax Included: | N |
| Building Insurance Included: | N |
| Fireplace/Stove: | Y |
| Heat Type: | Forced Air |
| Central Air Conditioning: | Central Air |
| Central Vac: | N |
| Laundry Level: | Syste |
| Ensuite Laundry: | F |
| Elevator Lift: | False |
| Sewers: | Sewer |
$
%
Years
This calculator is for demonstration purposes only. Always consult a professional
financial advisor before making personal financial decisions.
| Although the information displayed is believed to be accurate, no warranties or representations are made of any kind. |
| CENTURY 21 ATRIA REALTY INC. |
|
|

Kiangala Lumbu, P.Eng, MBA
Broker Of Record
Dir:
416-523-7585
Bus:
905-427-9420
Fax:
905-686-7598
| Virtual Tour | Book Showing | Email a Friend |
Jump To:
At a Glance:
| Type: | Freehold - Detached |
| Area: | Durham |
| Municipality: | Oshawa |
| Neighbourhood: | Taunton |
| Style: | 2-Storey |
| Tax: | $9,134.52 |
| Beds: | 4+1 |
| Baths: | 4 |
| Fireplace: | Y |
| Pool: | None |
Locatin Map:
Payment Calculator:

