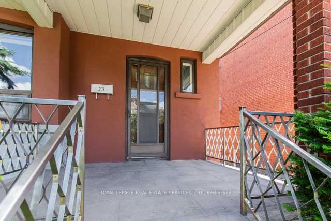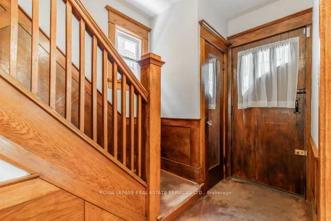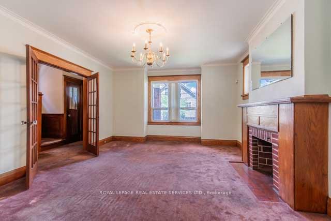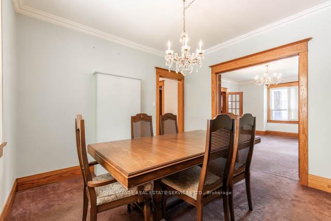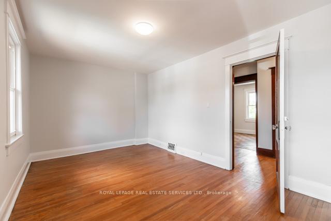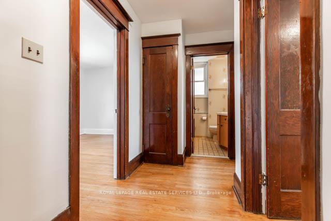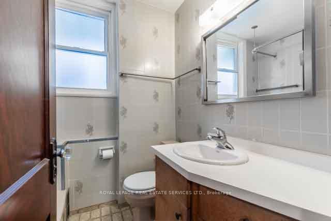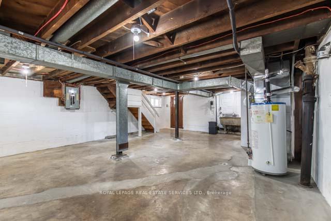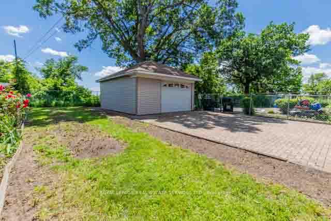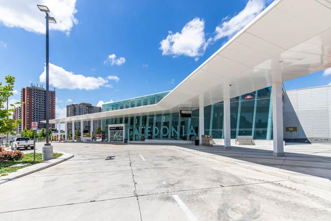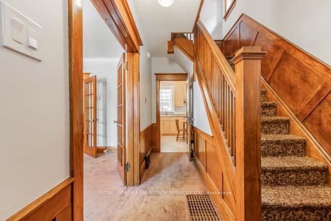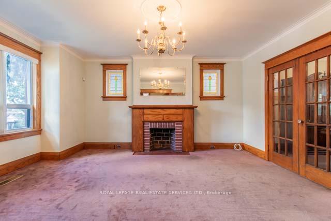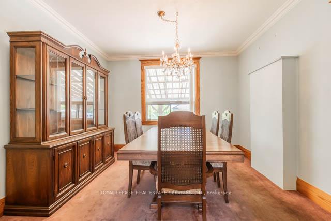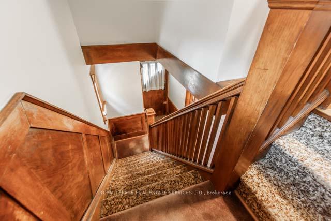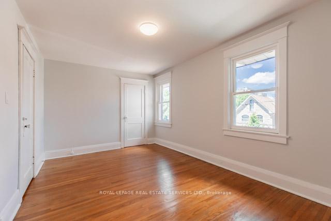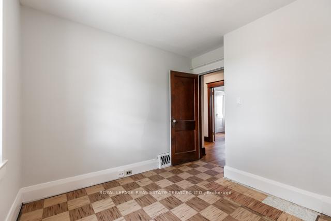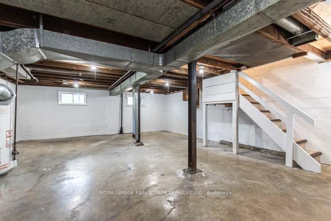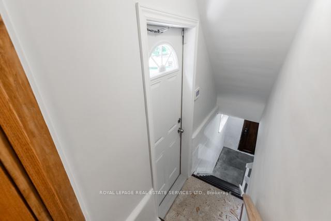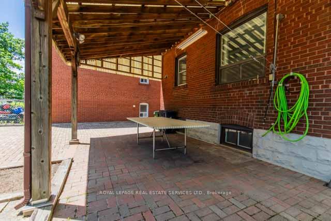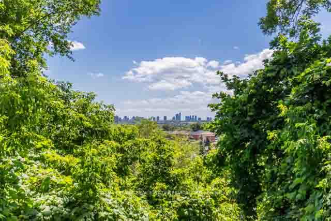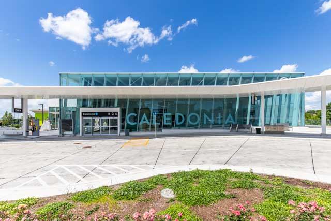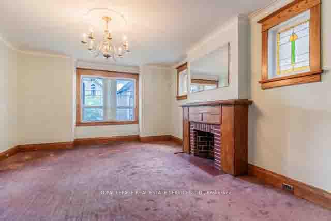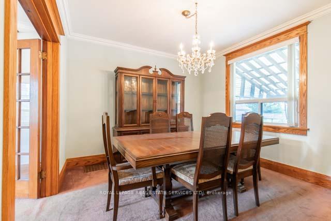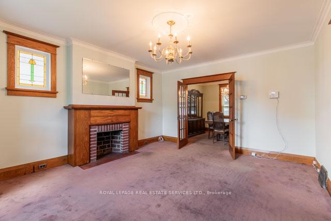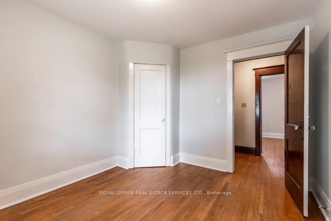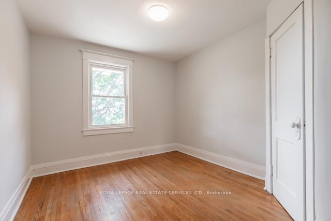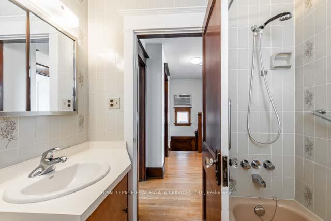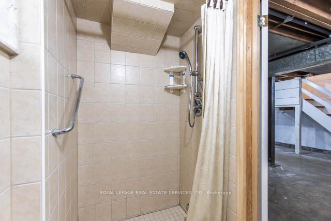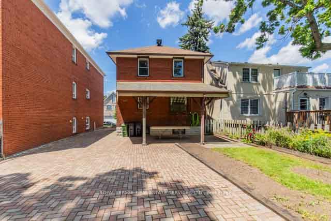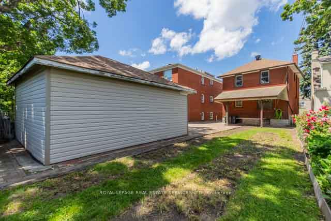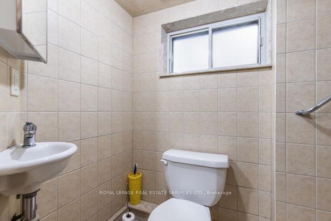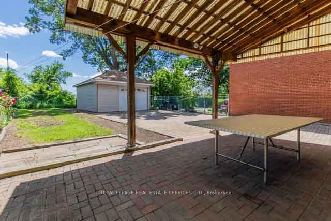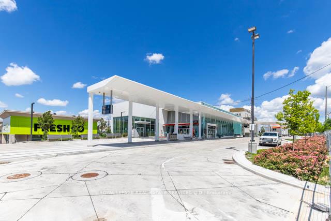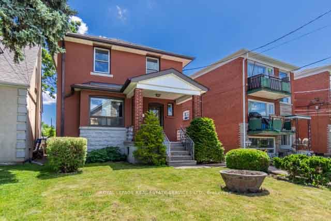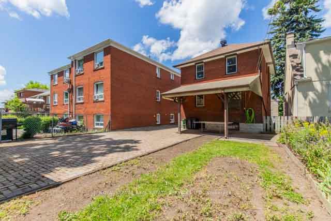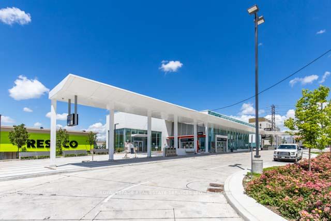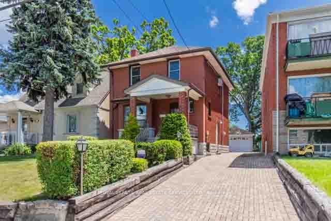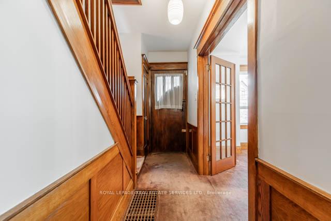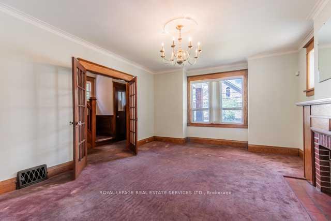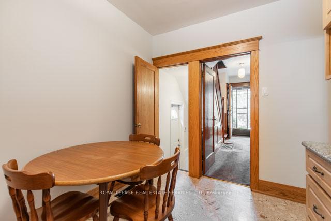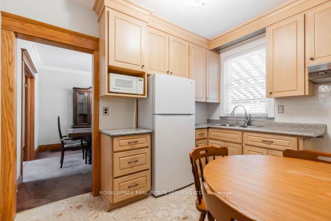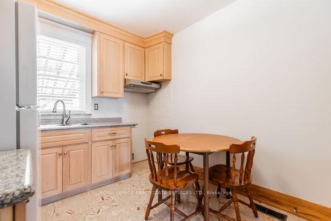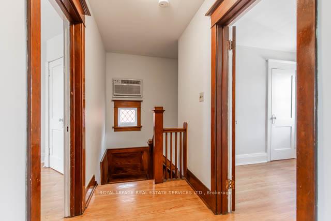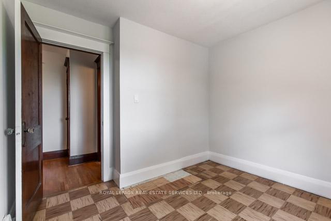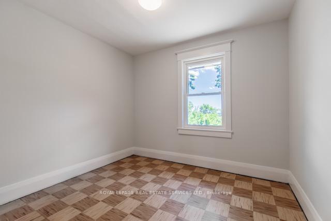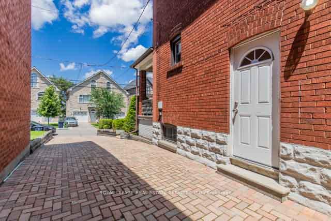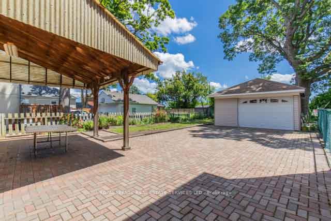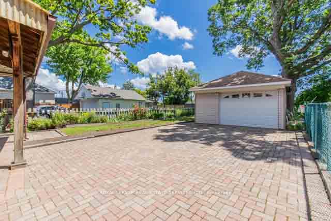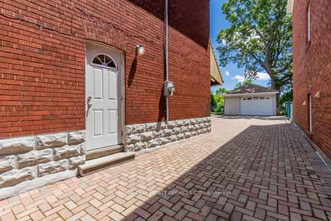$999,999
Available - For Sale
Listing ID: W12027353
23 Venn Cres , Toronto, M6M 1S5, Toronto
| Great opportunity to live steps from the Eglinton Crosstown LRT. Well maintained 3 bedroom detached home on a deep lot with a backyard overlooking the city. Upgraded kitchen and large family room with beautiful french doors on main floor. Three bedrooms upstairs including larger primary bedroom at the front of the house. Clean and unfinished basement with a good ceiling height and a separate entrance. Long private driveway leads to detached garage. Backyard is level and has a covered patio as well as vegetable gardens and a spectacular city view at the rear as the home is situated at a high point in the neighbourhood. Lovingly maintained with pride of ownership ready for a new family. Close to schools, shopping, commuter roads and new Crosstown LRT stop. |
| Price | $999,999 |
| Taxes: | $4094.00 |
| Occupancy by: | Vacant |
| Address: | 23 Venn Cres , Toronto, M6M 1S5, Toronto |
| Directions/Cross Streets: | Eglinton & Blackthorn |
| Rooms: | 7 |
| Bedrooms: | 3 |
| Bedrooms +: | 0 |
| Family Room: | T |
| Basement: | Full, Unfinished |
| Level/Floor | Room | Length(ft) | Width(ft) | Descriptions | |
| Room 1 | Main | Kitchen | 10.69 | 8.43 | |
| Room 2 | Main | Dining Ro | 11.38 | 10.86 | |
| Room 3 | Main | Living Ro | 14.79 | 13.45 | |
| Room 4 | Second | Bedroom | 16.6 | 10.14 | |
| Room 5 | Second | Bedroom 2 | 10.73 | 9.84 | |
| Room 6 | Second | Bedroom 3 | 9.91 | 8.69 |
| Washroom Type | No. of Pieces | Level |
| Washroom Type 1 | 4 | Second |
| Washroom Type 2 | 2 | Basement |
| Washroom Type 3 | 0 | |
| Washroom Type 4 | 0 | |
| Washroom Type 5 | 0 | |
| Washroom Type 6 | 4 | Second |
| Washroom Type 7 | 2 | Basement |
| Washroom Type 8 | 0 | |
| Washroom Type 9 | 0 | |
| Washroom Type 10 | 0 |
| Total Area: | 0.00 |
| Approximatly Age: | 51-99 |
| Property Type: | Detached |
| Style: | 2-Storey |
| Exterior: | Brick |
| Garage Type: | Detached |
| (Parking/)Drive: | Private |
| Drive Parking Spaces: | 4 |
| Park #1 | |
| Parking Type: | Private |
| Park #2 | |
| Parking Type: | Private |
| Pool: | None |
| Approximatly Age: | 51-99 |
| Approximatly Square Footage: | 1100-1500 |
| Property Features: | Public Trans, Fenced Yard |
| CAC Included: | N |
| Water Included: | N |
| Cabel TV Included: | N |
| Common Elements Included: | N |
| Heat Included: | N |
| Parking Included: | N |
| Condo Tax Included: | N |
| Building Insurance Included: | N |
| Fireplace/Stove: | N |
| Heat Type: | Forced Air |
| Central Air Conditioning: | Central Air |
| Central Vac: | N |
| Laundry Level: | Syste |
| Ensuite Laundry: | F |
| Elevator Lift: | False |
| Sewers: | Sewer |
$
%
Years
This calculator is for demonstration purposes only. Always consult a professional
financial advisor before making personal financial decisions.
| Although the information displayed is believed to be accurate, no warranties or representations are made of any kind. |
| ROYAL LEPAGE REAL ESTATE SERVICES LTD. |
|
|

Kiangala Lumbu, P.Eng, MBA
Broker Of Record
Dir:
416-523-7585
Bus:
905-427-9420
Fax:
905-686-7598
| Book Showing | Email a Friend |
Jump To:
At a Glance:
| Type: | Freehold - Detached |
| Area: | Toronto |
| Municipality: | Toronto W03 |
| Neighbourhood: | Keelesdale-Eglinton West |
| Style: | 2-Storey |
| Approximate Age: | 51-99 |
| Tax: | $4,094 |
| Beds: | 3 |
| Baths: | 2 |
| Fireplace: | N |
| Pool: | None |
Locatin Map:
Payment Calculator:

