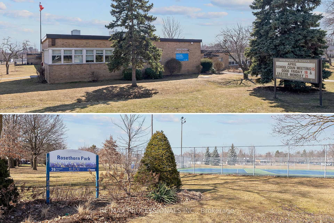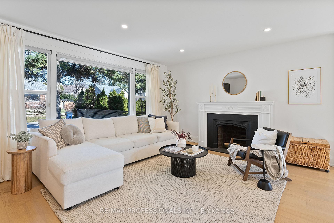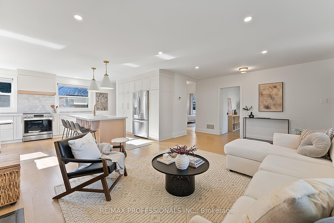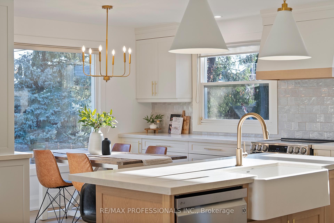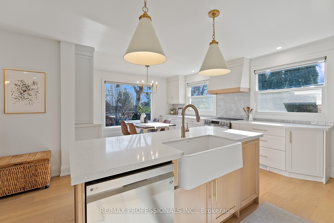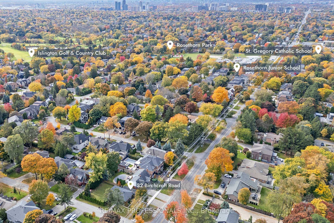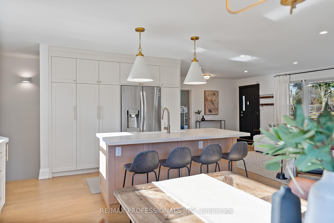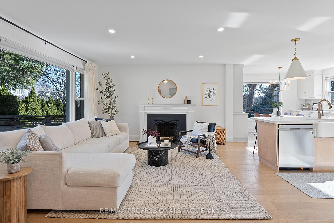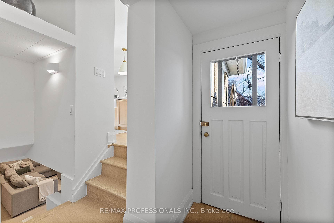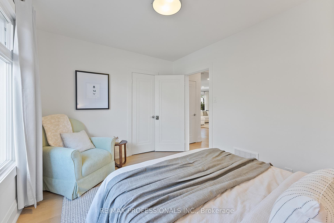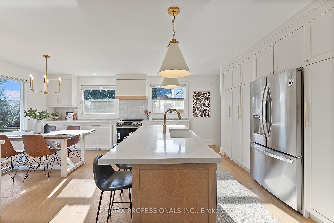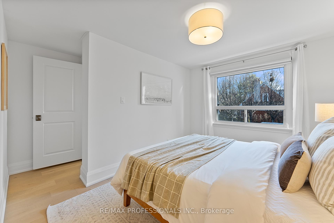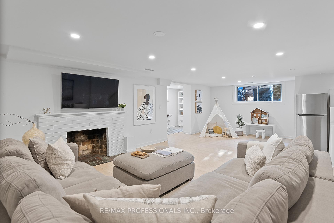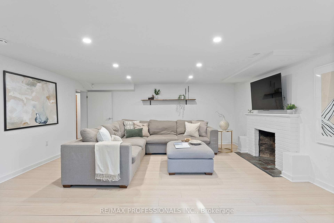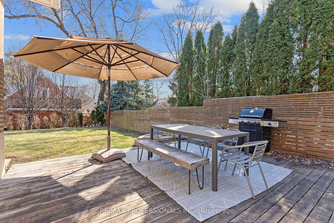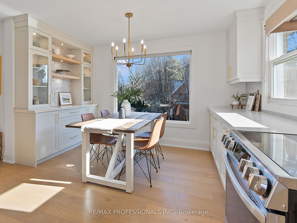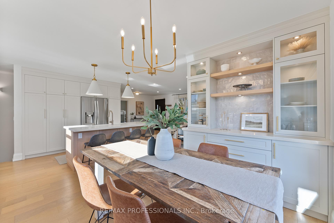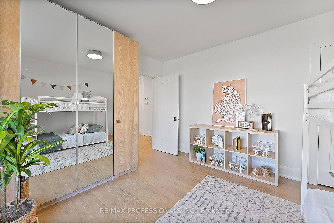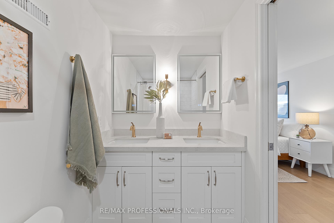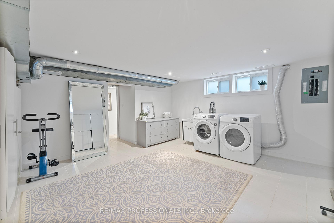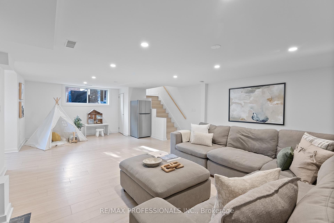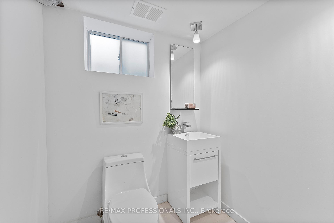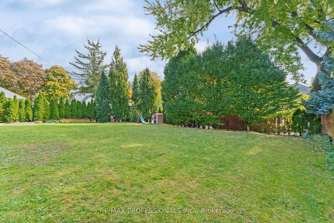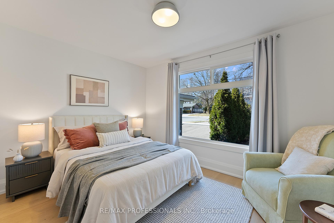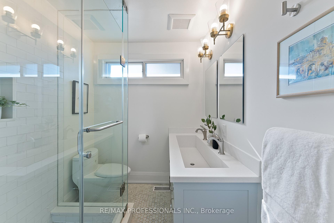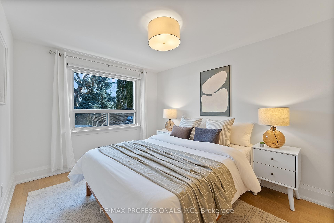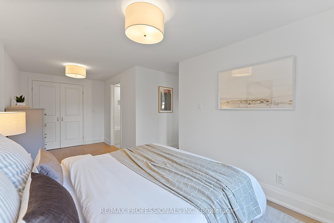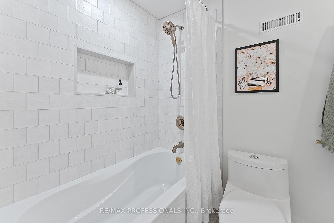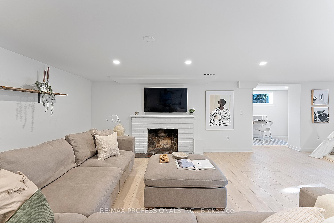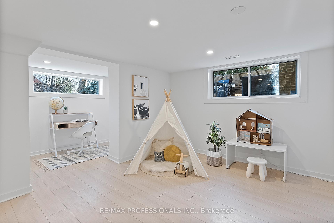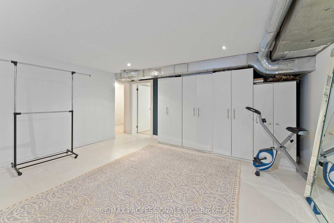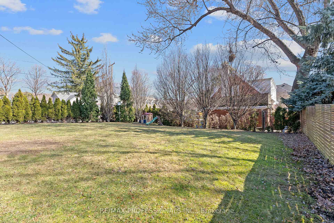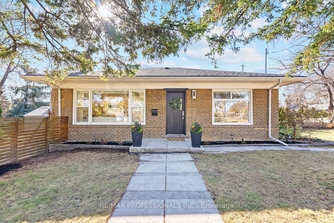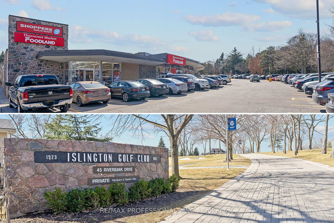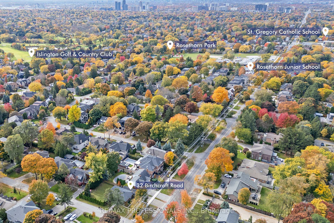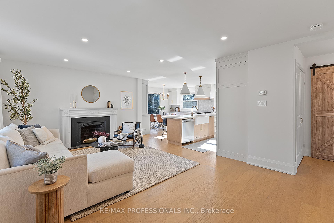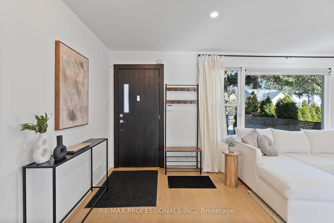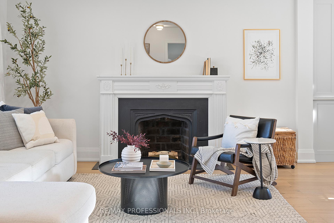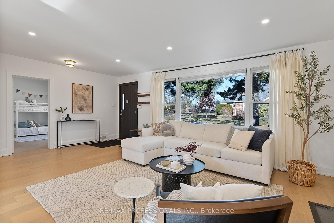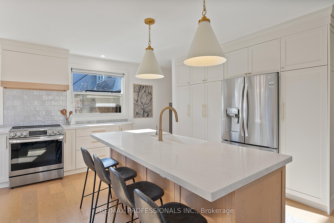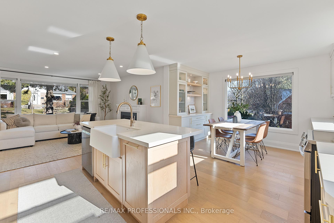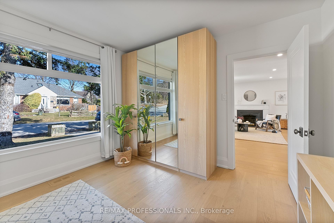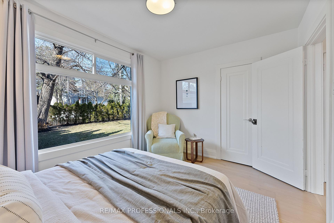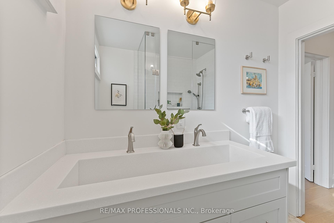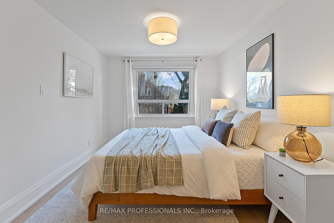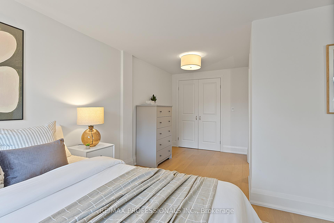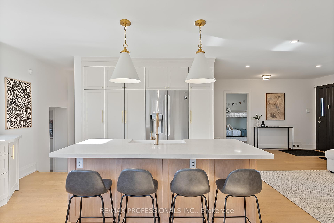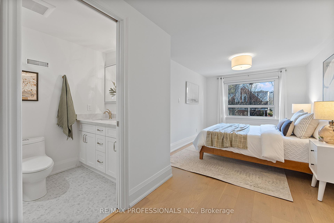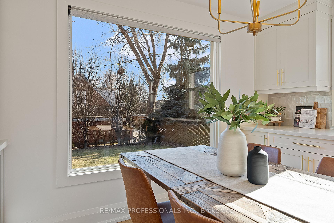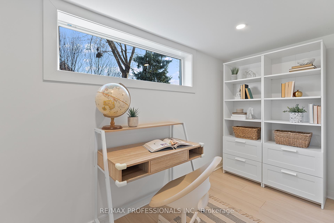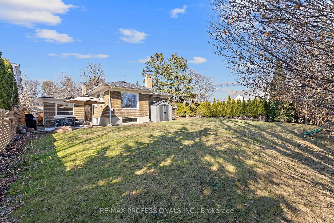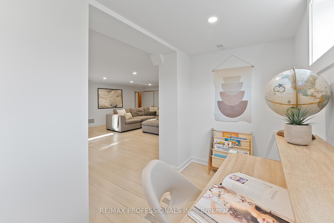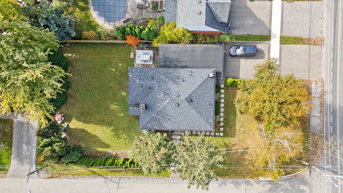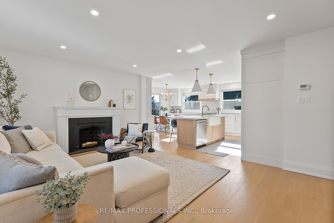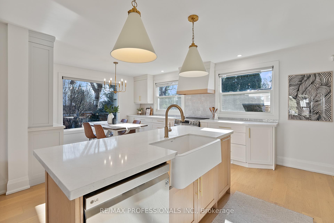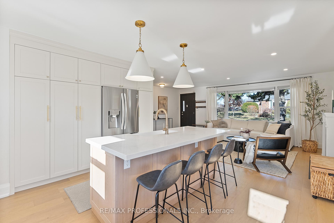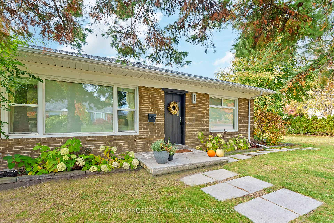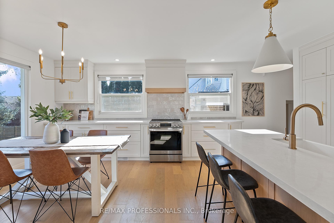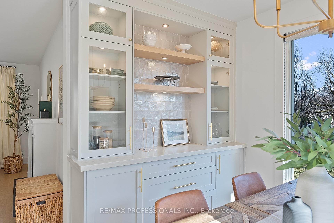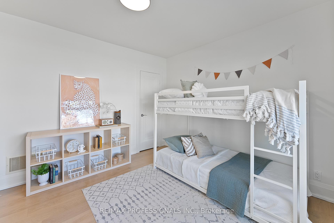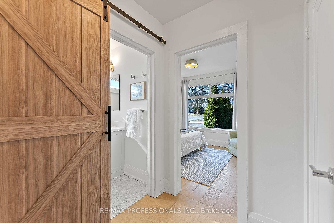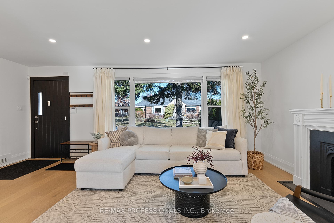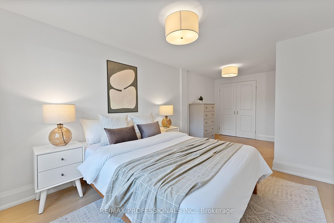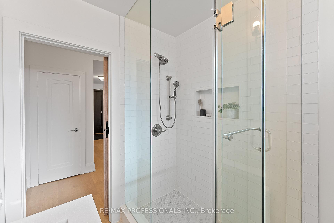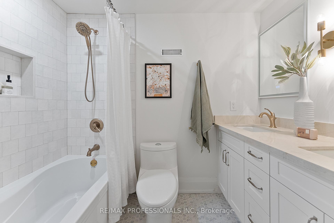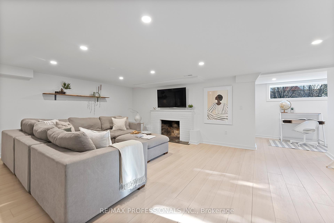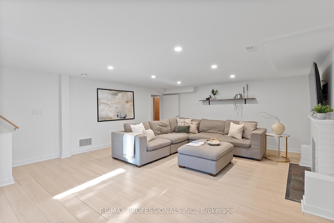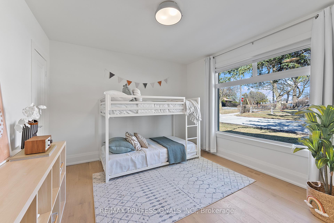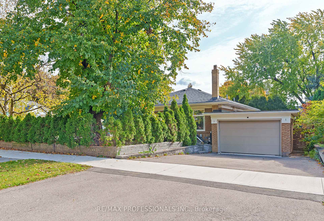$1,875,000
Available - For Sale
Listing ID: W12041063
32 Birchcroft Road , Toronto, M9A 2L4, Toronto
| Welcome to 32 Birchcroft Road, a superb, fully renovated bungalow nestled on a quiet, tree-lined street in family-friendly Princess-Rosethorn! Situated on an oversized 60 x 125 lot, this thoughtfully designed home offers a warm, modern aesthetic, quality finishes and a sunny backyard retreat. The bright, open-concept main level features wide-plank white oak floors, large windows that fill the space with natural light, a stylish living room with a decorative fireplace and pot lights, a standout, custom kitchen with soft-close cabinetry, brass fixtures, quartz counters, stainless steel appliances, a dedicated coffee station and a large, functional island, an adjacent dining area with a modern chandelier and picturesque backyard views, 3 generous bedrooms including a primary retreat with a double closet and a spa-like 5-piece ensuite complete with a double vanity and honeycomb tile floors and sleek 3-piece main bath with an oversized glass enclosed shower. The lower level extends the living space with a huge rec room with pot lights, a brick fireplace, wide-plank floors and massive windows, a dedicated office area, a large laundry room, a convenient 2 piece bath and lots of storage. Outside, the fully fenced, pool-sized, south-facing backyard offers treed vistas, a large lawn and a deck (with direct access to the main level), creating the perfect space for outdoor dining, entertaining, or relaxing. A double private driveway and garage provide ample parking and storage. Recent updates include kitchen and main level bath renovations (2021), new roof (2018), upgraded mechanicals and more! With excellent future potential for an addition, rebuild, or a 1,291 sf garden suite, this home offers endless possibilities. Located within the catchment for excellent schools including Rosethorn JS, St. Gregory, ECI and KCS.Near shops at Thorncrest Plaza, Humbertown & Richview Plaza, Islington and St. Georges Golf Clubs and many green spaces including Rosethorn and Echo Valley Parks. |
| Price | $1,875,000 |
| Taxes: | $6594.96 |
| Occupancy by: | Owner |
| Address: | 32 Birchcroft Road , Toronto, M9A 2L4, Toronto |
| Directions/Cross Streets: | Rathburn Road and Islington Avenue |
| Rooms: | 6 |
| Rooms +: | 5 |
| Bedrooms: | 3 |
| Bedrooms +: | 0 |
| Family Room: | F |
| Basement: | Finished |
| Level/Floor | Room | Length(ft) | Width(ft) | Descriptions | |
| Room 1 | Main | Living Ro | 20.07 | 16.01 | Fireplace, Pot Lights, Hardwood Floor |
| Room 2 | Main | Dining Ro | 12.76 | 8 | Picture Window, Hardwood Floor, Overlooks Backyard |
| Room 3 | Main | Kitchen | 12.99 | 12 | Quartz Counter, Centre Island, Stainless Steel Appl |
| Room 4 | Main | Primary B | 20.24 | 13.51 | 5 Pc Ensuite, Hardwood Floor, Double Closet |
| Room 5 | Main | Bedroom 2 | 13.05 | 11.32 | Hardwood Floor, Closet, Large Window |
| Room 6 | Main | Bedroom 3 | 12.66 | 9.58 | Hardwood Floor, Closet, Large Window |
| Room 7 | Lower | Recreatio | 26.67 | 16.99 | Brick Fireplace, Pot Lights, Laminate |
| Room 8 | Lower | Office | 12.76 | 5.51 | Laminate, Above Grade Window, Pot Lights |
| Room 9 | Lower | Laundry | 16.17 | 15.09 | Tile Floor, Laundry Sink, Pot Lights |
| Room 10 | Lower | Utility R | 16.17 | 10.66 | |
| Room 11 | Lower | Other | 6.99 | 5.15 |
| Washroom Type | No. of Pieces | Level |
| Washroom Type 1 | 5 | Main |
| Washroom Type 2 | 3 | Main |
| Washroom Type 3 | 2 | Lower |
| Washroom Type 4 | 0 | |
| Washroom Type 5 | 0 |
| Total Area: | 0.00 |
| Property Type: | Detached |
| Style: | Bungalow |
| Exterior: | Brick |
| Garage Type: | Attached |
| (Parking/)Drive: | Private Do |
| Drive Parking Spaces: | 4 |
| Park #1 | |
| Parking Type: | Private Do |
| Park #2 | |
| Parking Type: | Private Do |
| Pool: | None |
| CAC Included: | N |
| Water Included: | N |
| Cabel TV Included: | N |
| Common Elements Included: | N |
| Heat Included: | N |
| Parking Included: | N |
| Condo Tax Included: | N |
| Building Insurance Included: | N |
| Fireplace/Stove: | Y |
| Heat Type: | Forced Air |
| Central Air Conditioning: | Central Air |
| Central Vac: | N |
| Laundry Level: | Syste |
| Ensuite Laundry: | F |
| Sewers: | Sewer |
$
%
Years
This calculator is for demonstration purposes only. Always consult a professional
financial advisor before making personal financial decisions.
| Although the information displayed is believed to be accurate, no warranties or representations are made of any kind. |
| RE/MAX PROFESSIONALS INC. |
|
|

Kiangala Lumbu, P.Eng, MBA
Broker Of Record
Dir:
416-523-7585
Bus:
905-427-9420
Fax:
905-686-7598
| Book Showing | Email a Friend |
Jump To:
At a Glance:
| Type: | Freehold - Detached |
| Area: | Toronto |
| Municipality: | Toronto W08 |
| Neighbourhood: | Princess-Rosethorn |
| Style: | Bungalow |
| Tax: | $6,594.96 |
| Beds: | 3 |
| Baths: | 3 |
| Fireplace: | Y |
| Pool: | None |
Locatin Map:
Payment Calculator:

