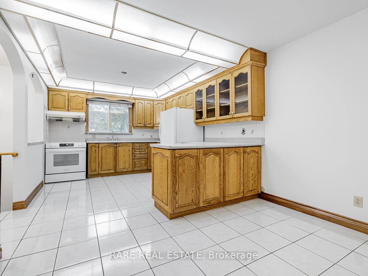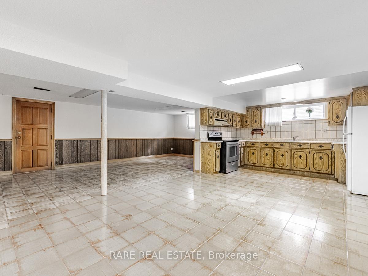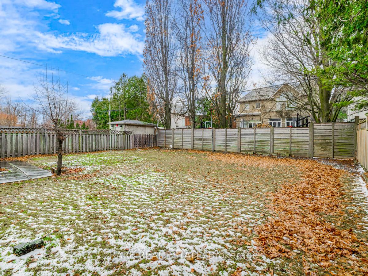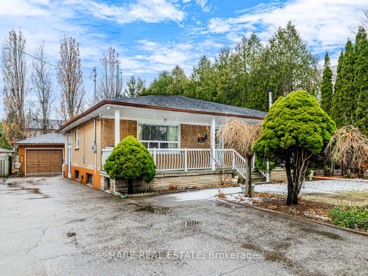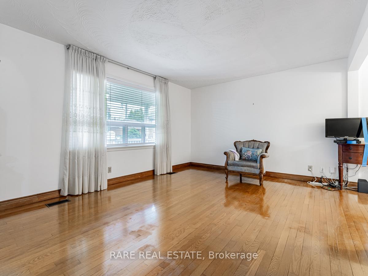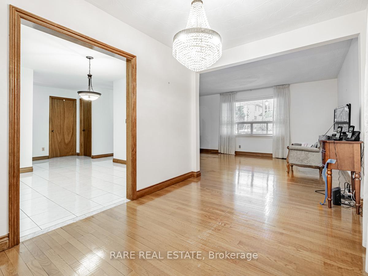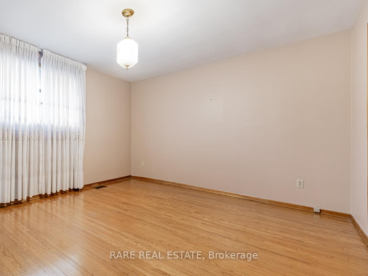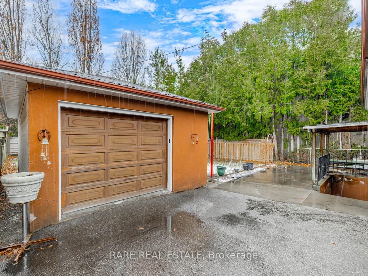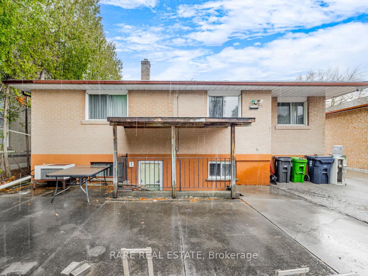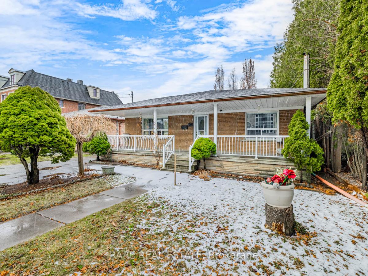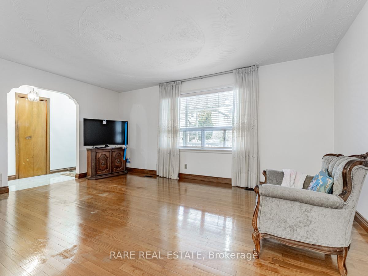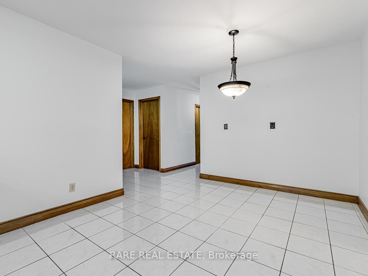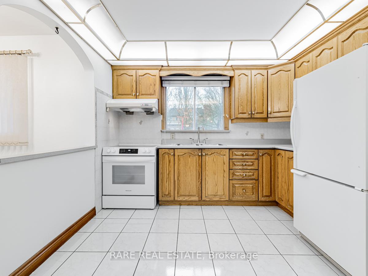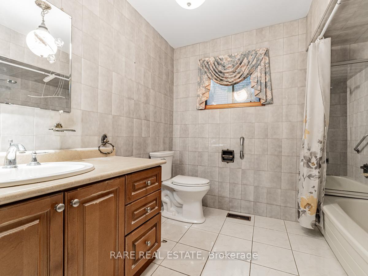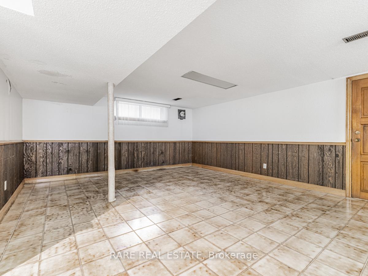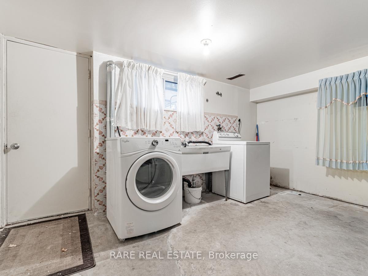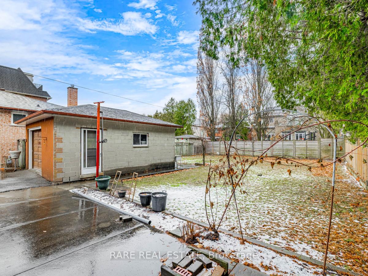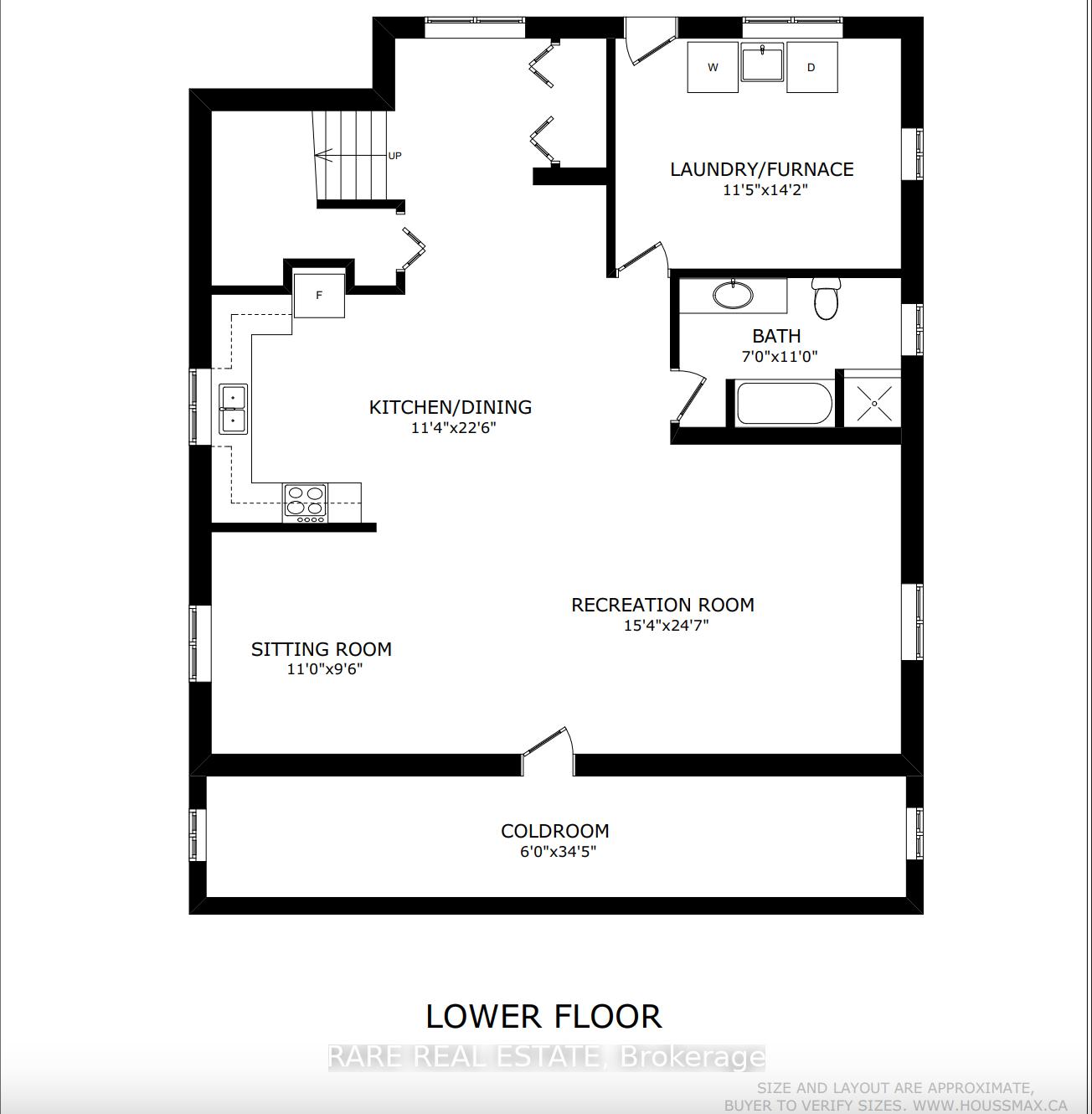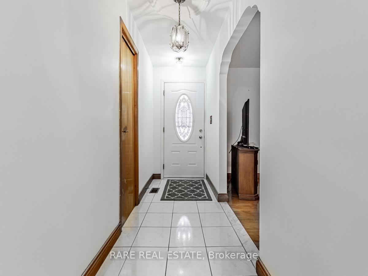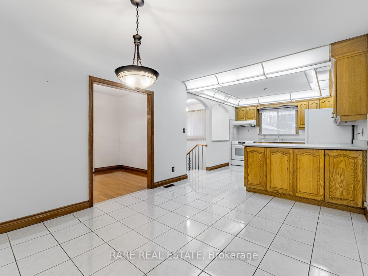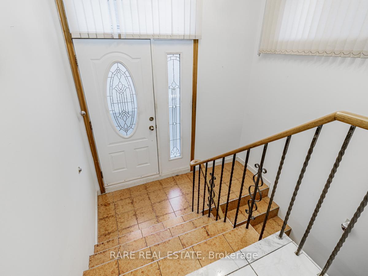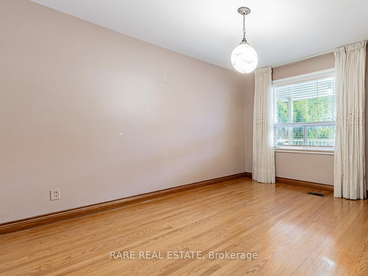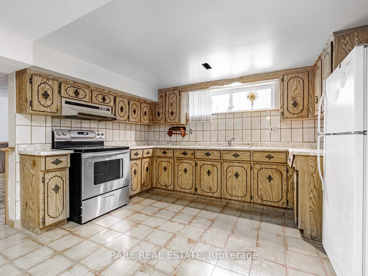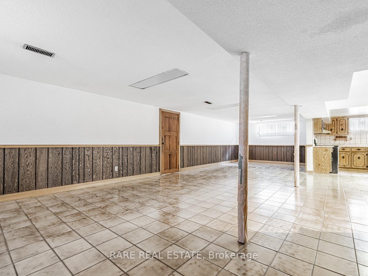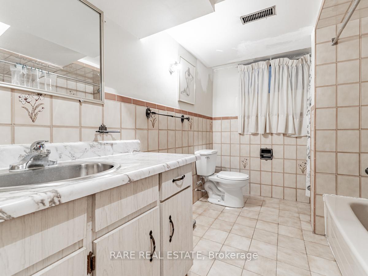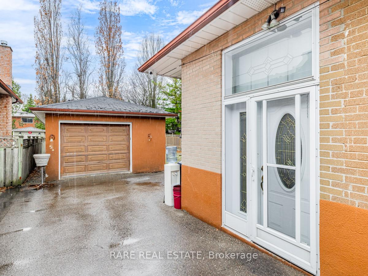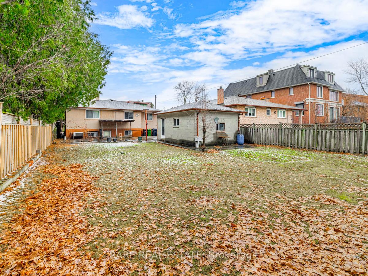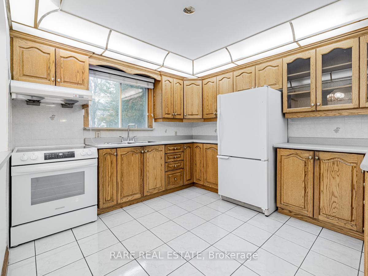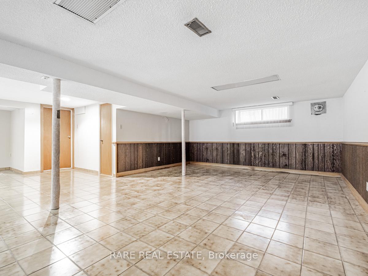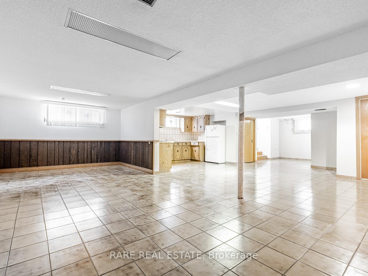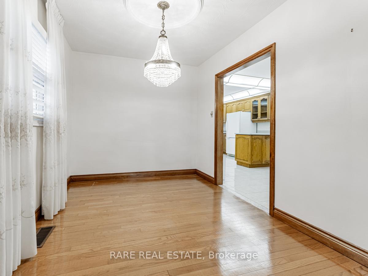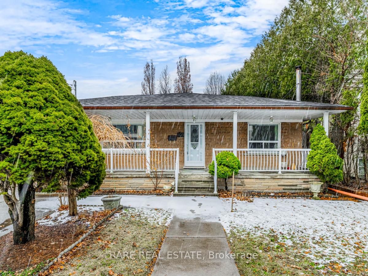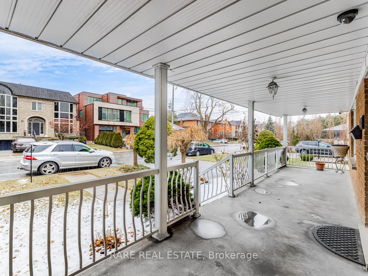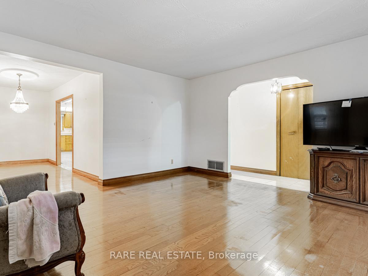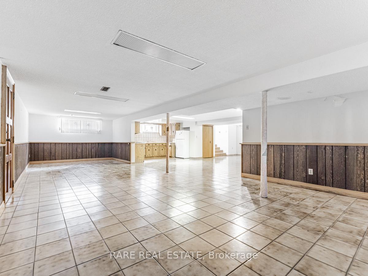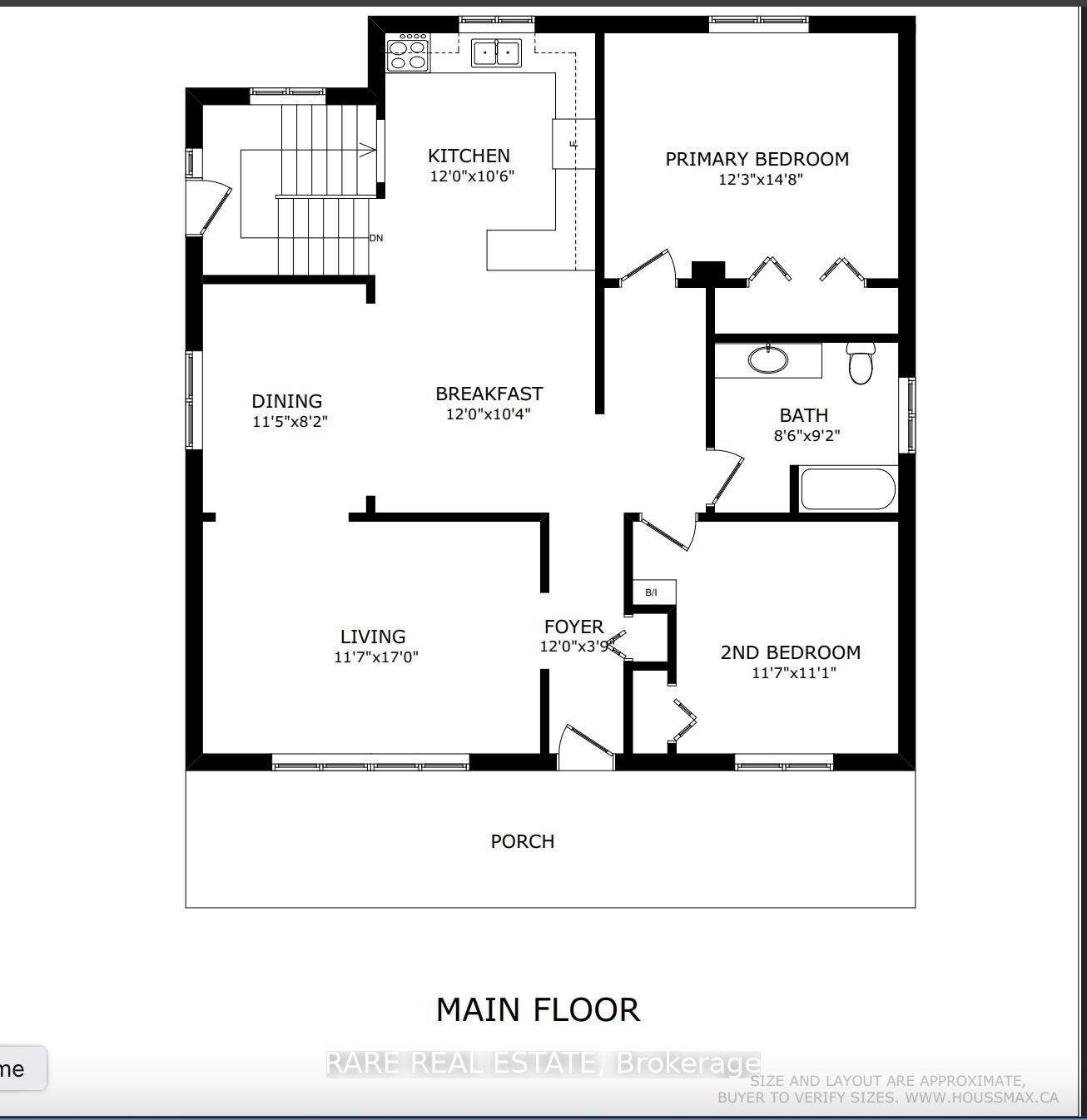$1,350,000
Available - For Sale
Listing ID: C12040194
101 Hillmount Aven , Toronto, M6B 1X5, Toronto
| Attention Developers, Investors and End-Users. Large Lot 50 X 140. Located in Much Sought After Location. Steps From Glencairn Subway, Short Drive To Yorkdale Mall And Downtown Toronto, Build Your Dream Home or Move right in, This Property is Surrounded by Multimillion-Dollar Homes. This Lovingly maintained 2 Bedroom 2 Bathroom bungalow is more spacious than at first glance and in livable condition. It has both a separate side door entrance and a separate walk up entrance from the lower level. The House is in very good condition. The House, Appliances, And Chattels Are Being Sold In "As Is" Condition. |
| Price | $1,350,000 |
| Taxes: | $6423.29 |
| Occupancy by: | Vacant |
| Address: | 101 Hillmount Aven , Toronto, M6B 1X5, Toronto |
| Directions/Cross Streets: | Bathurst and Hillmount Avenue |
| Rooms: | 5 |
| Rooms +: | 1 |
| Bedrooms: | 2 |
| Bedrooms +: | 0 |
| Family Room: | F |
| Basement: | Finished wit |
| Level/Floor | Room | Length(ft) | Width(ft) | Descriptions | |
| Room 1 | Main | Foyer | 12 | 3.74 | |
| Room 2 | Main | Living Ro | 11.58 | 16.99 | |
| Room 3 | Main | Dining Ro | 11.41 | 8.17 | |
| Room 4 | Main | Kitchen | 12 | 10.5 | |
| Room 5 | Main | Breakfast | 12 | 10.33 | |
| Room 6 | Main | Primary B | 12.23 | 14.66 | |
| Room 7 | Main | Bedroom 2 | 11.58 | 11.09 | |
| Room 8 | Main | Bathroom | 8.5 | 9.15 | |
| Room 9 | Basement | Kitchen | 11.32 | 22.5 | Combined w/Dining |
| Room 10 | Basement | Sitting | 10.99 | 9.51 | |
| Room 11 | Basement | Laundry | 11.41 | 14.17 | |
| Room 12 | Basement | Cold Room | 6 | 34.41 |
| Washroom Type | No. of Pieces | Level |
| Washroom Type 1 | 4 | Flat |
| Washroom Type 2 | 4 | Basement |
| Washroom Type 3 | 0 | |
| Washroom Type 4 | 0 | |
| Washroom Type 5 | 0 |
| Total Area: | 0.00 |
| Approximatly Age: | 51-99 |
| Property Type: | Detached |
| Style: | Bungalow-Raised |
| Exterior: | Brick |
| Garage Type: | Detached |
| Drive Parking Spaces: | 4 |
| Pool: | None |
| Approximatly Age: | 51-99 |
| Property Features: | Place Of Wor, Public Transit |
| CAC Included: | N |
| Water Included: | N |
| Cabel TV Included: | N |
| Common Elements Included: | N |
| Heat Included: | N |
| Parking Included: | N |
| Condo Tax Included: | N |
| Building Insurance Included: | N |
| Fireplace/Stove: | N |
| Heat Type: | Forced Air |
| Central Air Conditioning: | Central Air |
| Central Vac: | Y |
| Laundry Level: | Syste |
| Ensuite Laundry: | F |
| Sewers: | Sewer |
$
%
Years
This calculator is for demonstration purposes only. Always consult a professional
financial advisor before making personal financial decisions.
| Although the information displayed is believed to be accurate, no warranties or representations are made of any kind. |
| RARE REAL ESTATE |
|
|

Kiangala Lumbu, P.Eng, MBA
Broker Of Record
Dir:
416-523-7585
Bus:
905-427-9420
Fax:
905-686-7598
| Virtual Tour | Book Showing | Email a Friend |
Jump To:
At a Glance:
| Type: | Freehold - Detached |
| Area: | Toronto |
| Municipality: | Toronto C04 |
| Neighbourhood: | Englemount-Lawrence |
| Style: | Bungalow-Raised |
| Approximate Age: | 51-99 |
| Tax: | $6,423.29 |
| Beds: | 2 |
| Baths: | 2 |
| Fireplace: | N |
| Pool: | None |
Locatin Map:
Payment Calculator:

