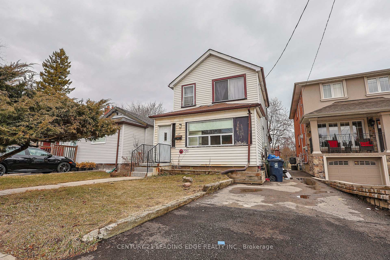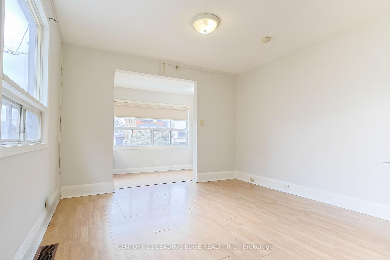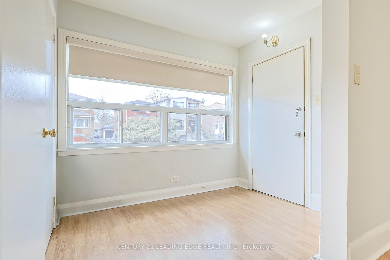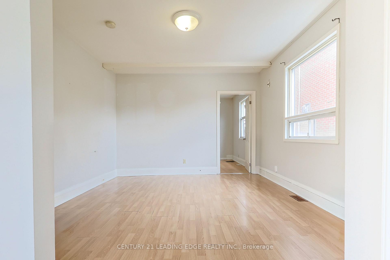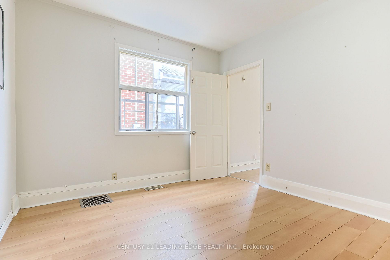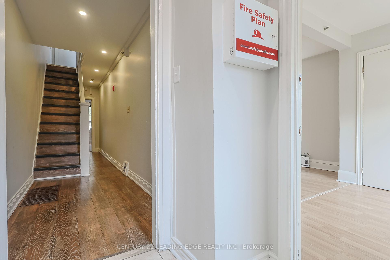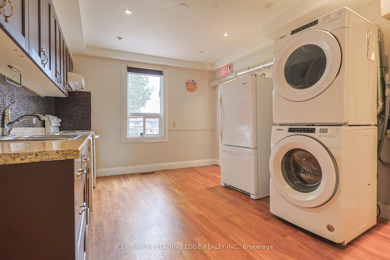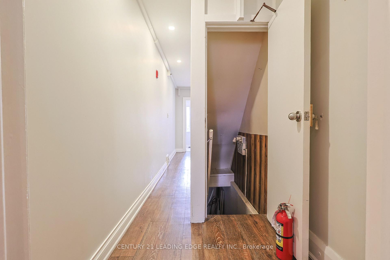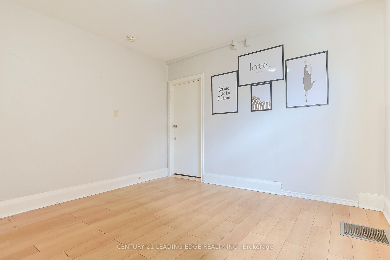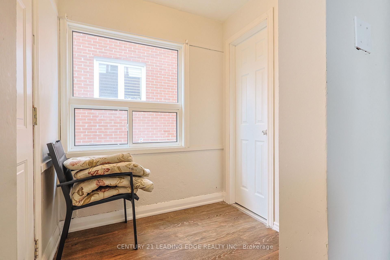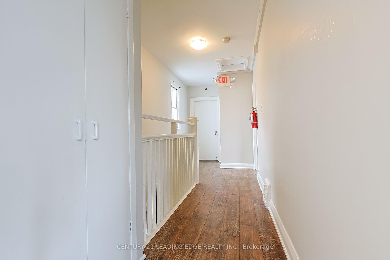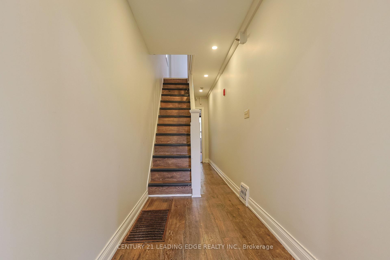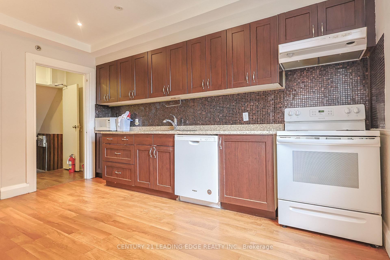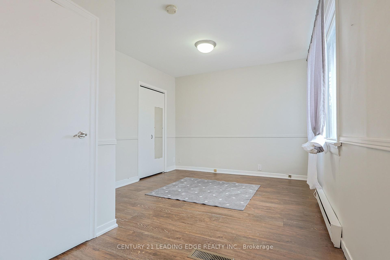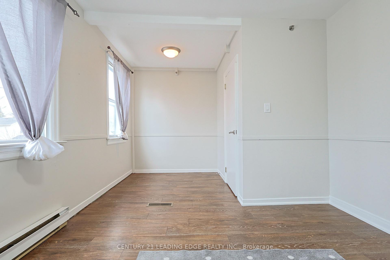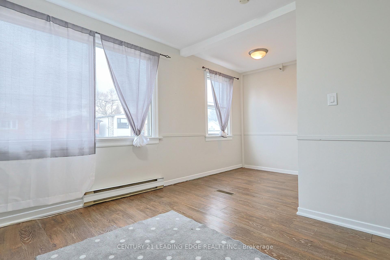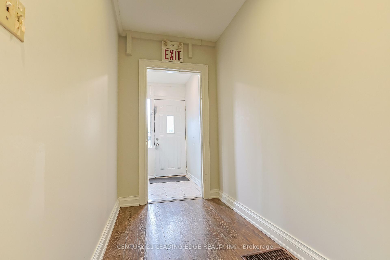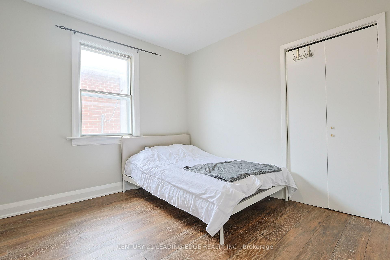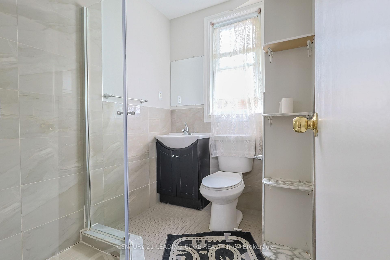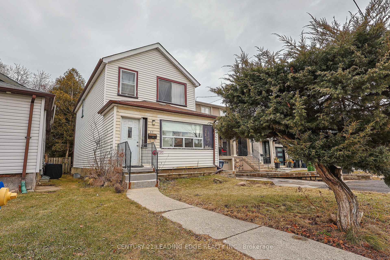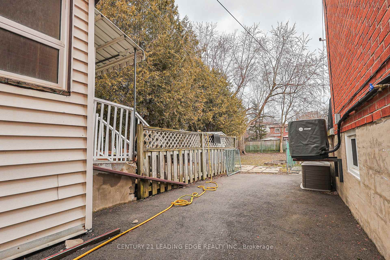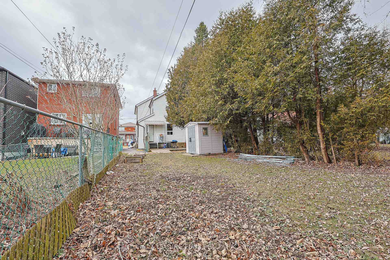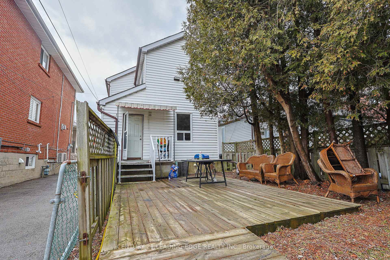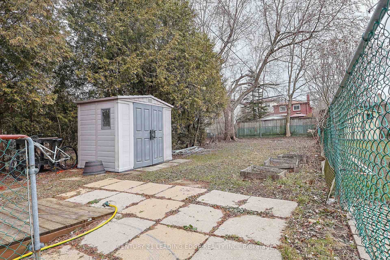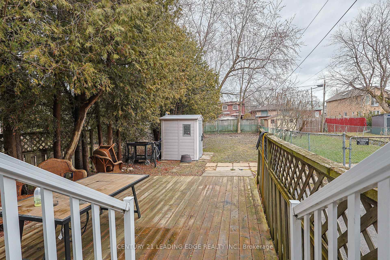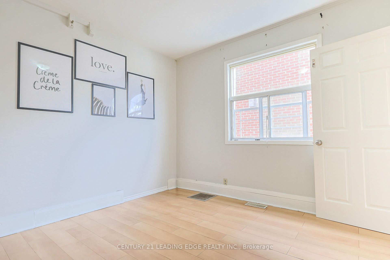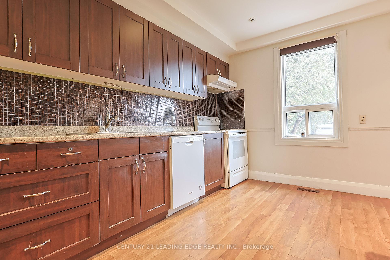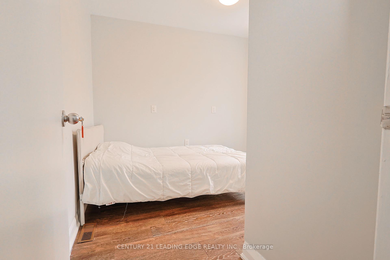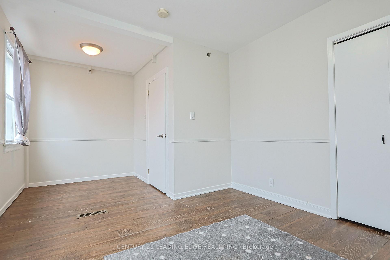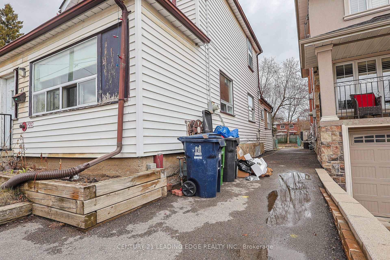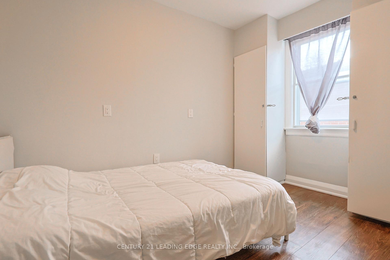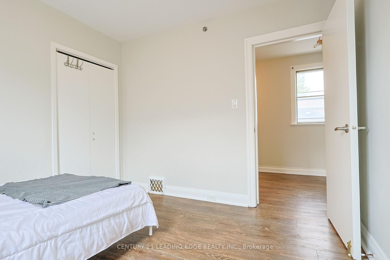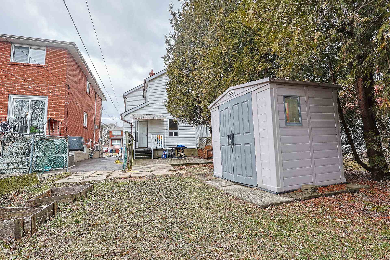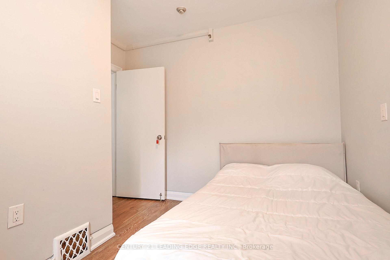$1,049,000
Available - For Sale
Listing ID: E12039296
47 Preston Stre , Toronto, M1N 3N2, Toronto
| A rare opportunity to own in one of Torontos most sought-after neighborhoods! Surrounded by multi-million-dollar custom homes, this west-facing property sits on a generous 25 x 150 ft lot, offering endless possibilities. Whether youre looking to build your dream home or invest in a prime income-generating property, this home is a fantastic opportunity. With 4 bedrooms and 2 bathrooms, this charming home is move-in ready with just a few small updates. Located on a quiet, family-friendly street, its just a 2-minute walk to Highview Park and 5 minutes to Birch Cliff Heights Public School. Plus, enjoy easy access to the beach, Scarborough GO, Warden Subway, The Bluffs, Variety Village, and an array of shops, cafés, and restaurants. Move in, update to your taste, or build new the choice is yours! Dont miss out schedule your viewing today! |
| Price | $1,049,000 |
| Taxes: | $3598.00 |
| Occupancy by: | Vacant |
| Address: | 47 Preston Stre , Toronto, M1N 3N2, Toronto |
| Directions/Cross Streets: | Kennedy And Craiglee |
| Rooms: | 9 |
| Bedrooms: | 4 |
| Bedrooms +: | 0 |
| Family Room: | F |
| Basement: | Unfinished |
| Level/Floor | Room | Length(ft) | Width(ft) | Descriptions | |
| Room 1 | Main | Living Ro | 19.02 | 11.48 | Open Concept, Large Window, Laminate |
| Room 2 | Main | Bedroom 4 | 11.48 | 10.23 | Laminate, Large Window |
| Room 3 | Main | Kitchen | 20.34 | 11.15 | W/O To Garden, Laminate |
| Room 4 | Main | Mud Room | 6 | 5.25 | West View, Laminate |
| Room 5 | Second | Primary B | 17.15 | 10.59 | West View, Large Closet, Large Window |
| Room 6 | Second | Bedroom 2 | 10.14 | 10.04 | Hardwood Floor, Large Closet |
| Room 7 | Second | Bedroom 3 | 11.12 | 7.35 | Hardwood Floor, Large Closet, Large Window |
| Room 8 | Basement | Recreatio | 19.71 | 8.66 | Concrete Floor, Open Concept |
| Room 9 | Basement | Utility R | 15.55 | 8.04 | Concrete Floor |
| Washroom Type | No. of Pieces | Level |
| Washroom Type 1 | 3 | Main |
| Washroom Type 2 | 0 | |
| Washroom Type 3 | 0 | |
| Washroom Type 4 | 0 | |
| Washroom Type 5 | 0 |
| Total Area: | 0.00 |
| Property Type: | Detached |
| Style: | 2-Storey |
| Exterior: | Vinyl Siding |
| Garage Type: | None |
| (Parking/)Drive: | Front Yard |
| Drive Parking Spaces: | 1 |
| Park #1 | |
| Parking Type: | Front Yard |
| Park #2 | |
| Parking Type: | Front Yard |
| Pool: | None |
| Other Structures: | Garden Shed |
| Property Features: | Beach, Park |
| CAC Included: | N |
| Water Included: | N |
| Cabel TV Included: | N |
| Common Elements Included: | N |
| Heat Included: | N |
| Parking Included: | N |
| Condo Tax Included: | N |
| Building Insurance Included: | N |
| Fireplace/Stove: | N |
| Heat Type: | Forced Air |
| Central Air Conditioning: | Central Air |
| Central Vac: | N |
| Laundry Level: | Syste |
| Ensuite Laundry: | F |
| Sewers: | Sewer |
$
%
Years
This calculator is for demonstration purposes only. Always consult a professional
financial advisor before making personal financial decisions.
| Although the information displayed is believed to be accurate, no warranties or representations are made of any kind. |
| CENTURY 21 LEADING EDGE REALTY INC. |
|
|
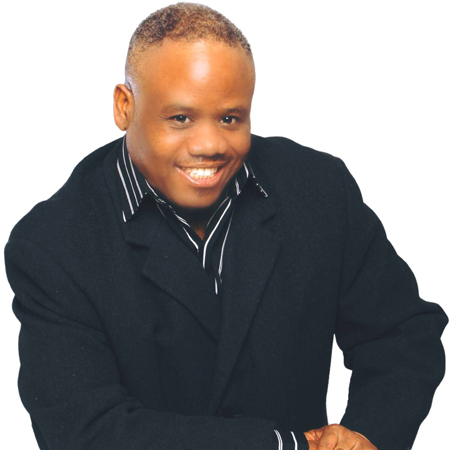
Kiangala Lumbu, P.Eng, MBA
Broker Of Record
Dir:
416-523-7585
Bus:
905-427-9420
Fax:
905-686-7598
| Book Showing | Email a Friend |
Jump To:
At a Glance:
| Type: | Freehold - Detached |
| Area: | Toronto |
| Municipality: | Toronto E06 |
| Neighbourhood: | Birchcliffe-Cliffside |
| Style: | 2-Storey |
| Tax: | $3,598 |
| Beds: | 4 |
| Baths: | 2 |
| Fireplace: | N |
| Pool: | None |
Locatin Map:
Payment Calculator:

