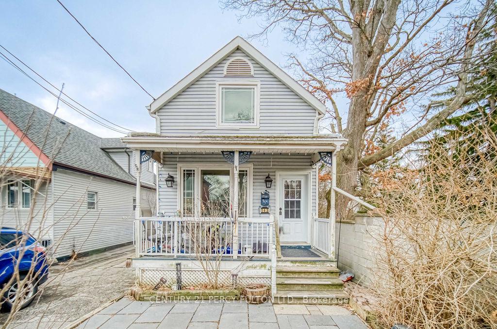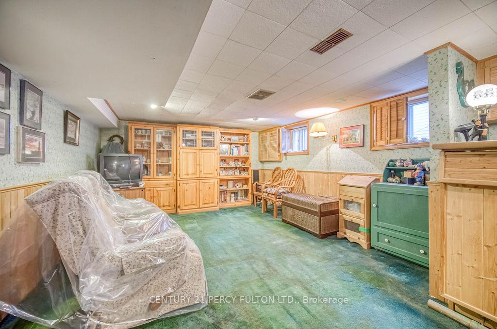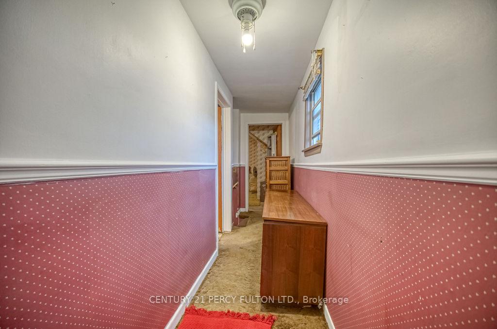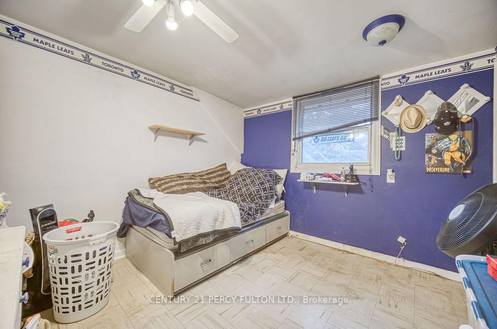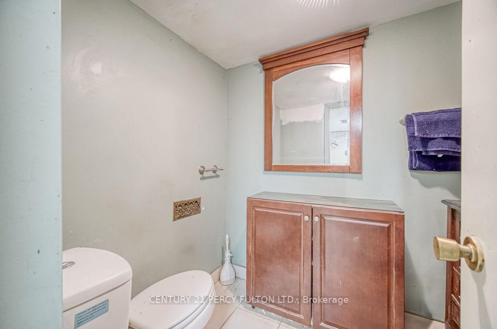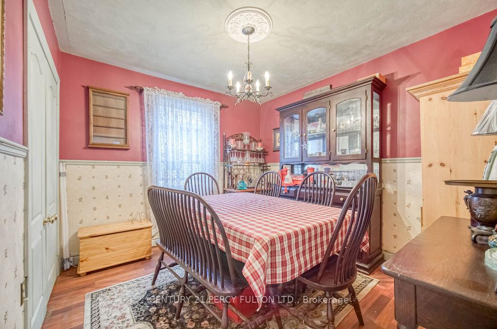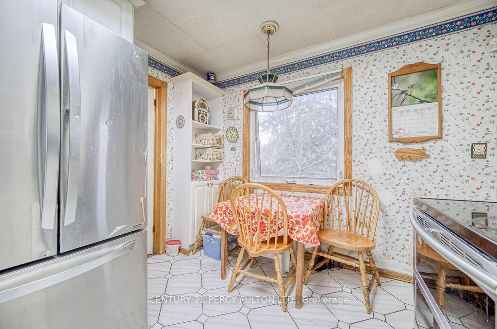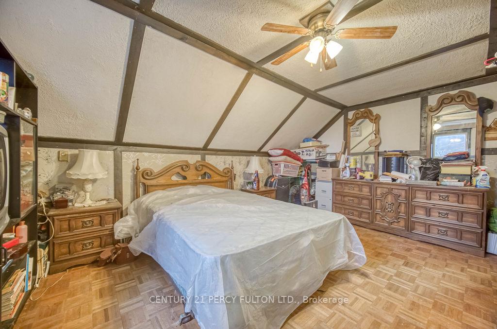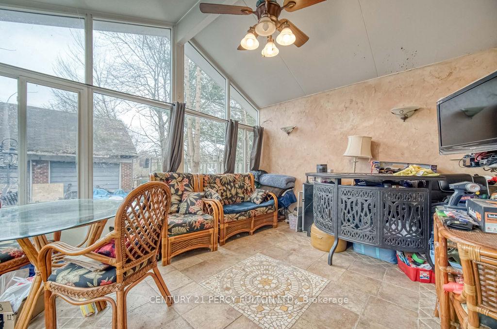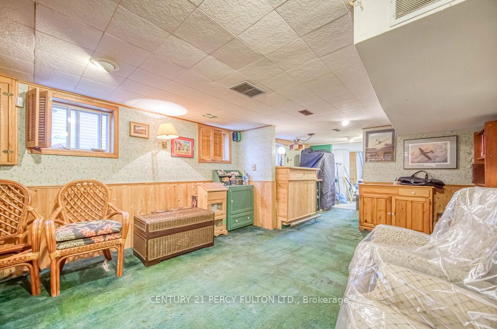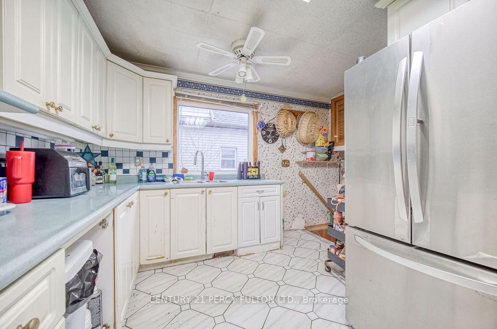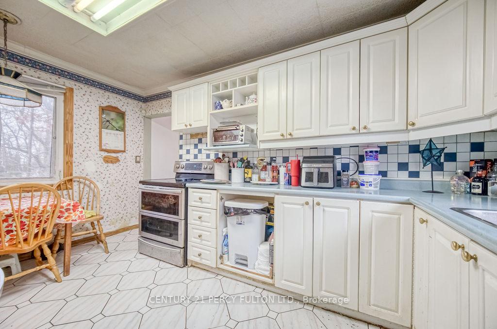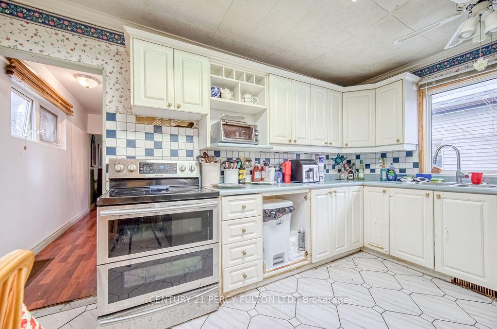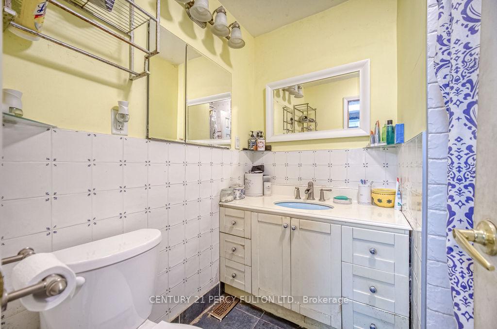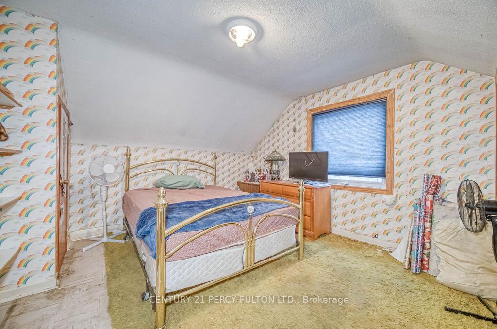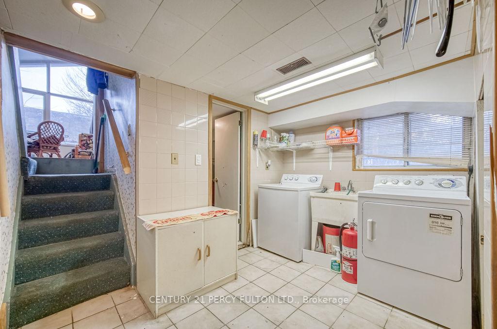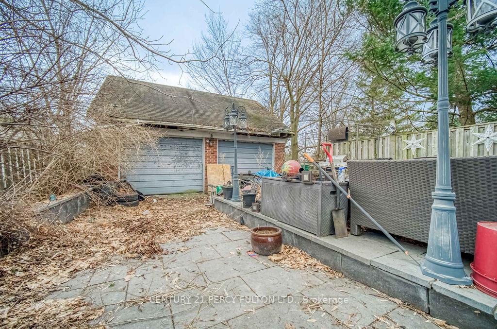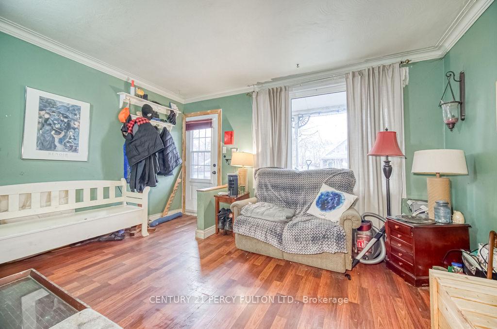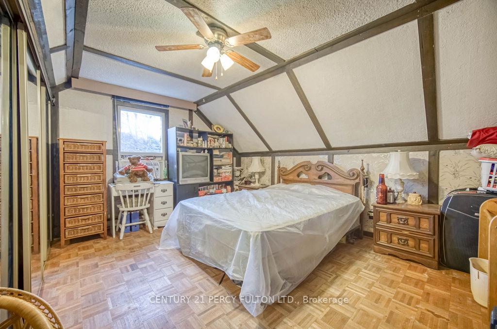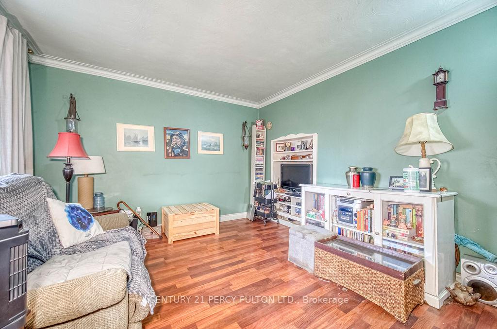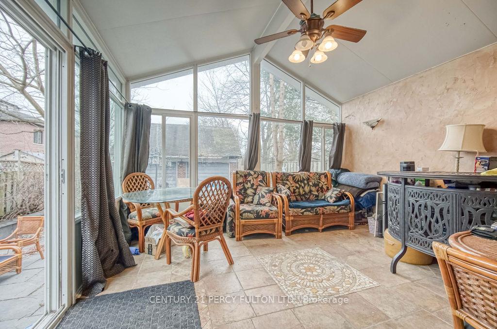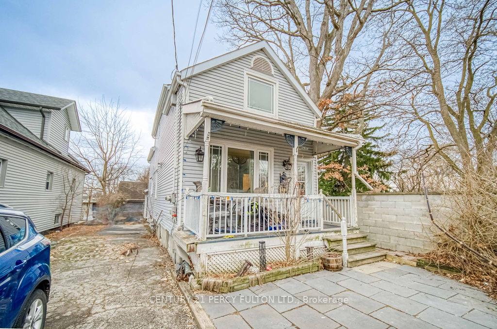$699,000
Available - For Sale
Listing ID: W12034143
143 Hatherley Road , Toronto, M6E 1W6, Toronto
| Welcome to an exceptional opportunity in one of the most sought after neighborhoods in the City of Toronto. A residential property (Estate sale) with over 1600 square feet above grade along with a sunroom, and is Nestled at the end of a tranquil cul-de-sac. This property is ideal for builders, renovation enthusiasts, and savvy investors and as such, it is being sold as is, where is. This charming detached home presents a rare find with its generous layout and unique features that promise immense potential to tailor based on your unique taste and aspirations. The highlight of this residence is its rare double garage, offering both convenience and ample storage space. In addition, the expansive driveway accommodates up to three vehicles, making parking hassle-free for family and guests alike. This homes interior spans a well-thought-out floor plan, providing a canvas for your creative vision. The layout offers flexibility to reimagine spaces according to your personal style and preferences, allowing for a modern touch while preserving the character of the home. The bedrooms are generously sized, providing comfort and privacy for family members or guests. Each room presents opportunities for upgrades and enhancements, making it easy to craft your ideal sanctuary. Additionally, the yard offers limitless possibilities for landscaping and your design, to create your own private retreat and family's memorable moments. |
| Price | $699,000 |
| Taxes: | $4649.00 |
| Assessment Year: | 2024 |
| Occupancy by: | Owner |
| Address: | 143 Hatherley Road , Toronto, M6E 1W6, Toronto |
| Directions/Cross Streets: | Dufferin & St Clair |
| Rooms: | 8 |
| Rooms +: | 3 |
| Bedrooms: | 3 |
| Bedrooms +: | 0 |
| Family Room: | F |
| Basement: | Finished |
| Washroom Type | No. of Pieces | Level |
| Washroom Type 1 | 3 | |
| Washroom Type 2 | 2 | Basement |
| Washroom Type 3 | 0 | |
| Washroom Type 4 | 0 | |
| Washroom Type 5 | 0 |
| Total Area: | 0.00 |
| Property Type: | Detached |
| Style: | 2-Storey |
| Exterior: | Brick |
| Garage Type: | Detached |
| (Parking/)Drive: | Private |
| Drive Parking Spaces: | 3 |
| Park #1 | |
| Parking Type: | Private |
| Park #2 | |
| Parking Type: | Private |
| Pool: | None |
| CAC Included: | N |
| Water Included: | N |
| Cabel TV Included: | N |
| Common Elements Included: | N |
| Heat Included: | N |
| Parking Included: | N |
| Condo Tax Included: | N |
| Building Insurance Included: | N |
| Fireplace/Stove: | N |
| Heat Type: | Forced Air |
| Central Air Conditioning: | Window Unit |
| Central Vac: | N |
| Laundry Level: | Syste |
| Ensuite Laundry: | F |
| Sewers: | Sewer |
$
%
Years
This calculator is for demonstration purposes only. Always consult a professional
financial advisor before making personal financial decisions.
| Although the information displayed is believed to be accurate, no warranties or representations are made of any kind. |
| CENTURY 21 PERCY FULTON LTD. |
|
|

Kiangala Lumbu, P.Eng, MBA
Broker Of Record
Dir:
416-523-7585
Bus:
905-427-9420
Fax:
905-686-7598
| Book Showing | Email a Friend |
Jump To:
At a Glance:
| Type: | Freehold - Detached |
| Area: | Toronto |
| Municipality: | Toronto W03 |
| Neighbourhood: | Caledonia-Fairbank |
| Style: | 2-Storey |
| Tax: | $4,649 |
| Beds: | 3 |
| Baths: | 2 |
| Fireplace: | N |
| Pool: | None |
Locatin Map:
Payment Calculator:

