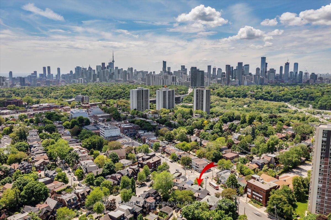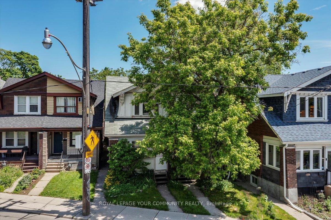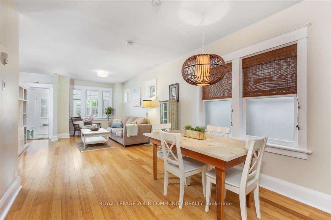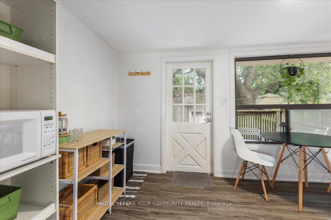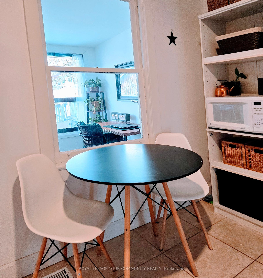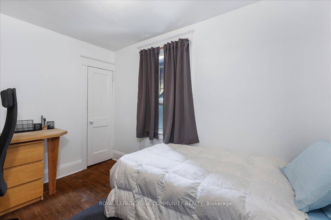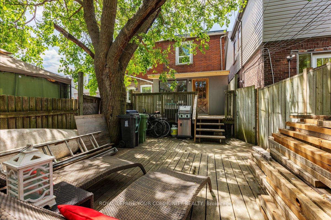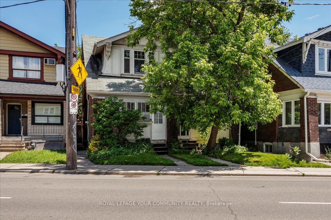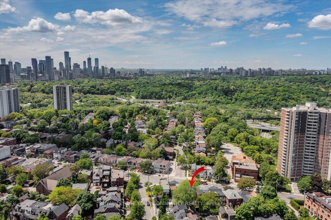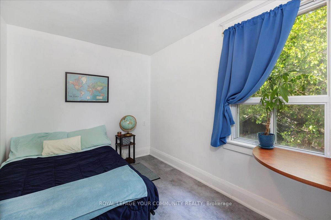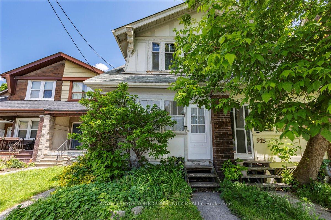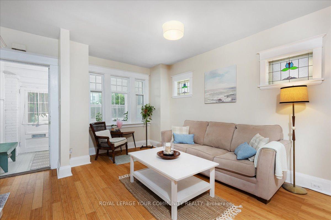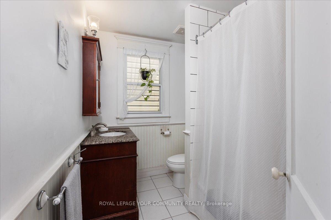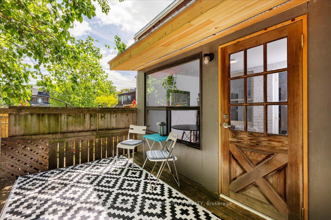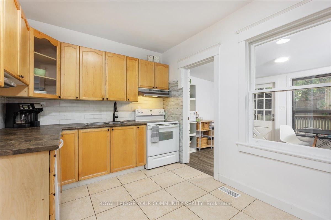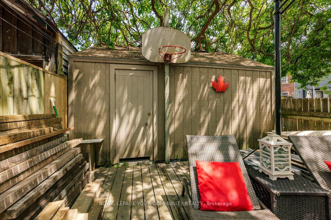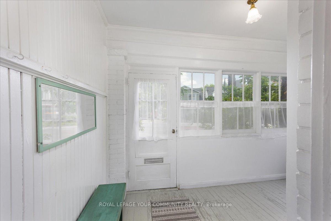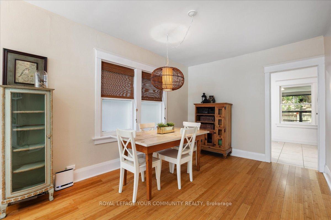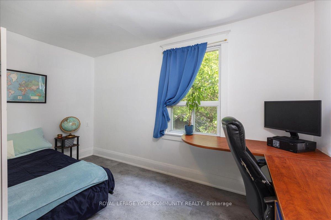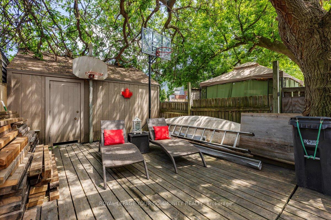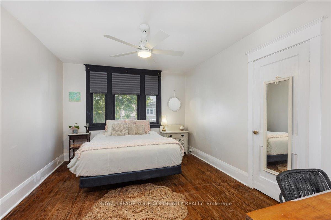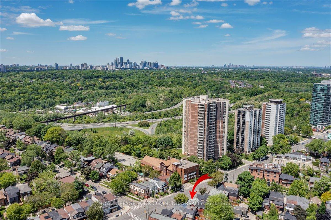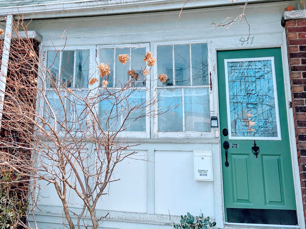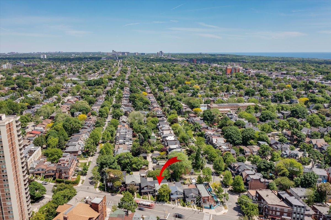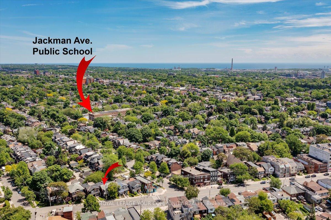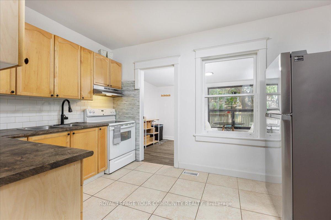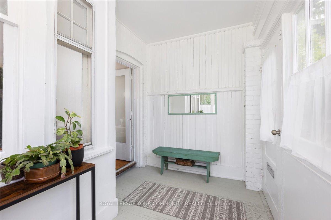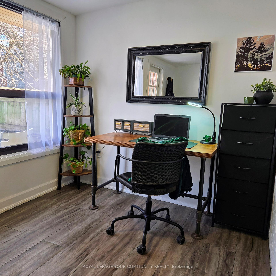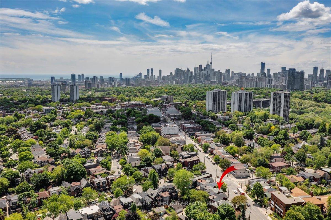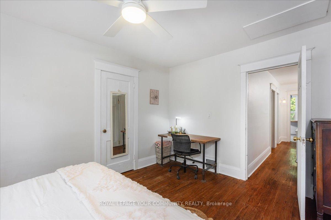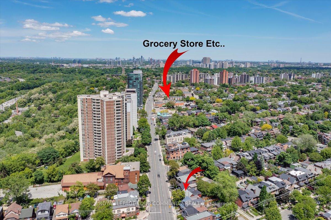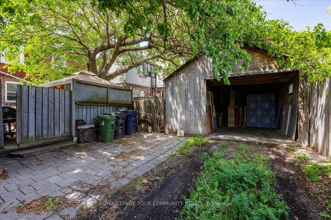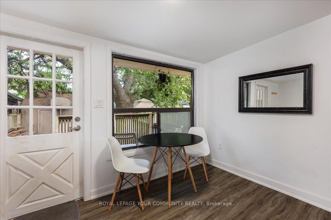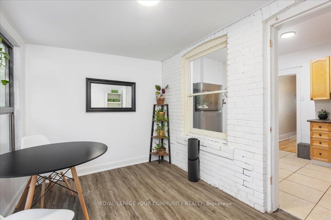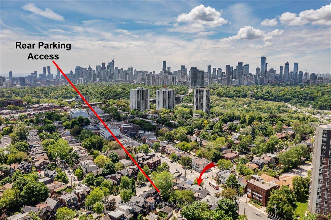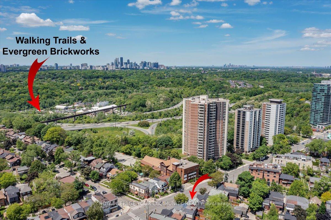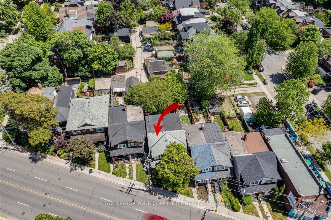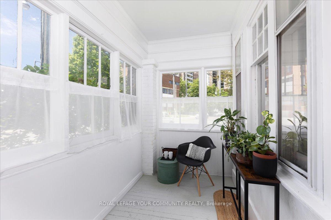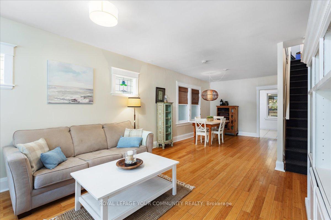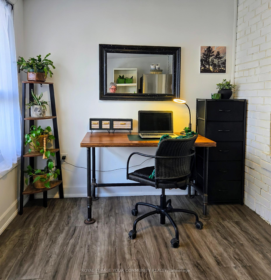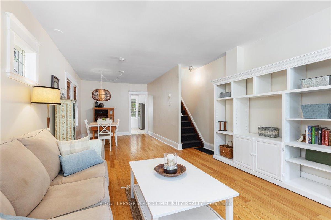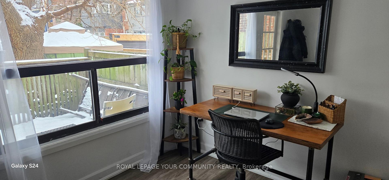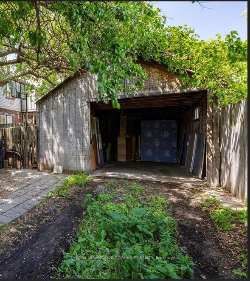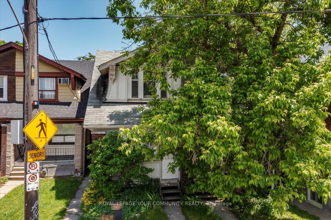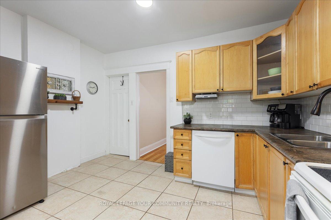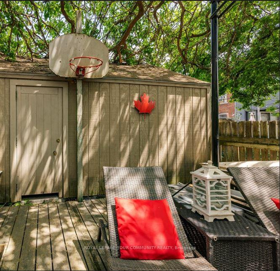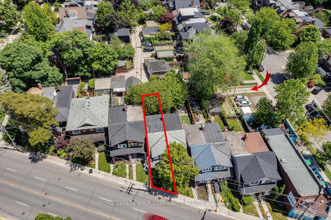$1,175,000
Available - For Sale
Listing ID: E12037749
917 Broadview Aven , Toronto, M4K 2R2, Toronto
| Attention First Time Buyers, Investors, Or Anyone wanting to live in this amazing neighbourhood! Welcome to this beautiful family home situated in the Playter Estates - Danforth community. This Semi-detached home boasts a rare detached garage, fully fenced yard, a spacious 2 tier deck, and perennial gardens. Inside the freshly painted home you'll find beautiful sustainable bamboo flooring on the main, with a spacious living/dining room combo, eat in kitchen, mudroom/porch up front and sunroom/office with walkout to the deck. There are 3 good sized bedrooms and a 4 piece bath on the second floor. In the basement there is a large utility room/workshop with another 4 piece bathroom and a seperate part finished room that can be an office/den/spare bedroom or simply a storage room. This home is 10 minutes to downtown, within the sought after Jackman Avenue Public School area, as well as Gradale Academy Private School, and Holy Name Catholic School. Short walk to many places including Riverdale and Withrow parks, Evergreen Brickworks. 5 minute walk to Danforth Village, Restaurants and shops, and an Easy commute with Broadview Station and Hwy 404 nearby, an |
| Price | $1,175,000 |
| Taxes: | $4978.41 |
| Occupancy by: | Owner |
| Address: | 917 Broadview Aven , Toronto, M4K 2R2, Toronto |
| Directions/Cross Streets: | Broadview and Danforth |
| Rooms: | 8 |
| Rooms +: | 2 |
| Bedrooms: | 3 |
| Bedrooms +: | 0 |
| Family Room: | F |
| Basement: | Full, Partially Fi |
| Level/Floor | Room | Length(ft) | Width(ft) | Descriptions | |
| Room 1 | Ground | Living Ro | 16.66 | 13.05 | Bamboo, Stained Glass, Combined w/Dining |
| Room 2 | Ground | Dining Ro | 11.74 | 9.74 | Bamboo, Combined w/Living |
| Room 3 | Ground | Kitchen | 12.66 | 8.86 | Ceramic Floor, W/O To Sunroom, Eat-in Kitchen |
| Room 4 | Ground | Sunroom | 12.99 | 7.97 | Laminate, W/O To Deck, Window |
| Room 5 | Ground | Mud Room | 12.82 | 6.99 | Window, Hardwood Floor |
| Room 6 | Second | Primary B | 13.97 | 10.66 | Hardwood Floor, Closet, Window |
| Room 7 | Second | Bedroom 2 | 13.15 | 9.32 | Vinyl Floor, Window |
| Room 8 | Second | Bedroom 3 | 11.48 | 9.32 | Hardwood Floor, Closet, Window |
| Room 9 | Basement | Office | 12.5 | 6.99 | Window |
| Room 10 | Basement | Utility R | 21.98 | 12.99 |
| Washroom Type | No. of Pieces | Level |
| Washroom Type 1 | 4 | Second |
| Washroom Type 2 | 4 | Basement |
| Washroom Type 3 | 0 | |
| Washroom Type 4 | 0 | |
| Washroom Type 5 | 0 |
| Total Area: | 0.00 |
| Property Type: | Semi-Detached |
| Style: | 2-Storey |
| Exterior: | Brick, Hardboard |
| Garage Type: | Detached |
| (Parking/)Drive: | Lane |
| Drive Parking Spaces: | 0 |
| Park #1 | |
| Parking Type: | Lane |
| Park #2 | |
| Parking Type: | Lane |
| Pool: | None |
| Property Features: | Fenced Yard, Greenbelt/Conserva |
| CAC Included: | N |
| Water Included: | N |
| Cabel TV Included: | N |
| Common Elements Included: | N |
| Heat Included: | N |
| Parking Included: | N |
| Condo Tax Included: | N |
| Building Insurance Included: | N |
| Fireplace/Stove: | N |
| Heat Type: | Forced Air |
| Central Air Conditioning: | None |
| Central Vac: | N |
| Laundry Level: | Syste |
| Ensuite Laundry: | F |
| Sewers: | Sewer |
| Utilities-Cable: | A |
| Utilities-Hydro: | Y |
$
%
Years
This calculator is for demonstration purposes only. Always consult a professional
financial advisor before making personal financial decisions.
| Although the information displayed is believed to be accurate, no warranties or representations are made of any kind. |
| ROYAL LEPAGE YOUR COMMUNITY REALTY |
|
|

Kiangala Lumbu, P.Eng, MBA
Broker Of Record
Dir:
416-523-7585
Bus:
905-427-9420
Fax:
905-686-7598
| Book Showing | Email a Friend |
Jump To:
At a Glance:
| Type: | Freehold - Semi-Detached |
| Area: | Toronto |
| Municipality: | Toronto E03 |
| Neighbourhood: | Playter Estates-Danforth |
| Style: | 2-Storey |
| Tax: | $4,978.41 |
| Beds: | 3 |
| Baths: | 2 |
| Fireplace: | N |
| Pool: | None |
Locatin Map:
Payment Calculator:

