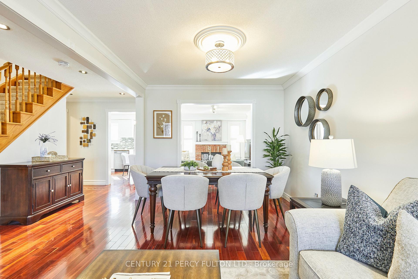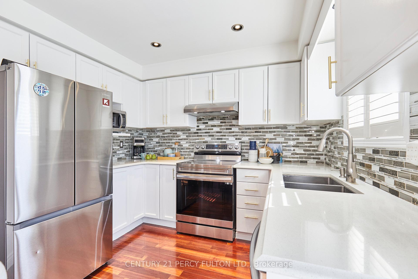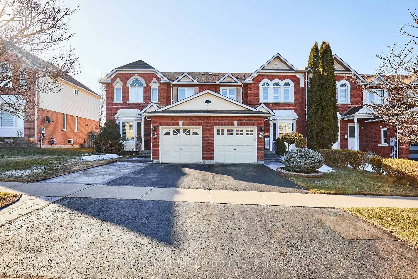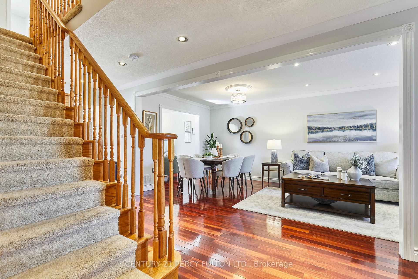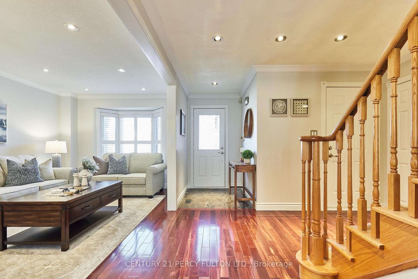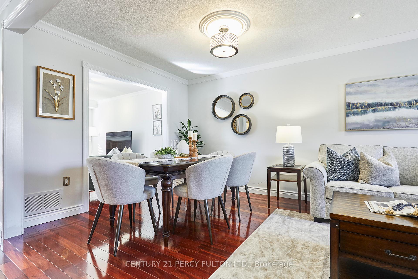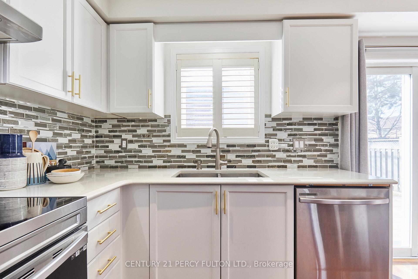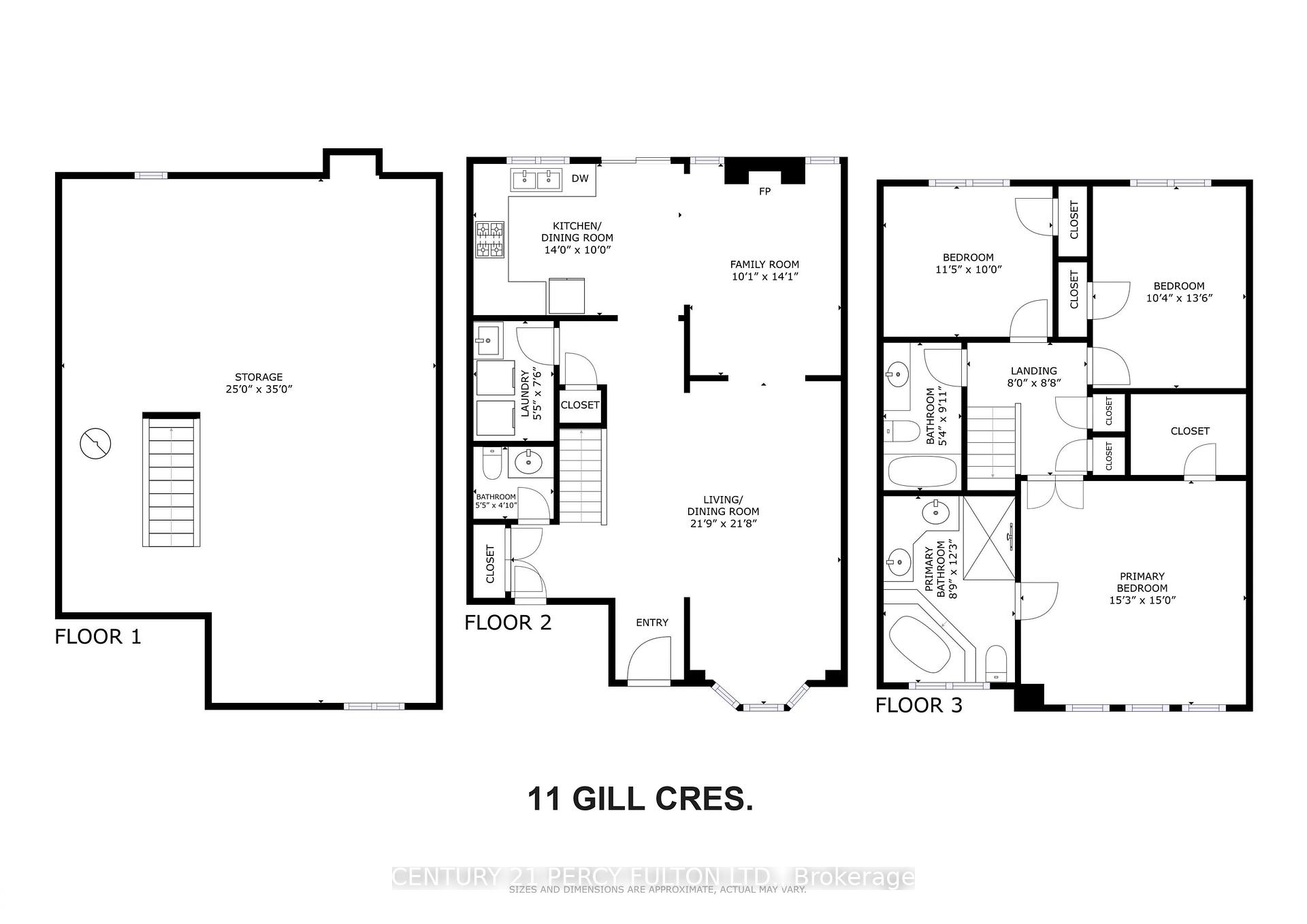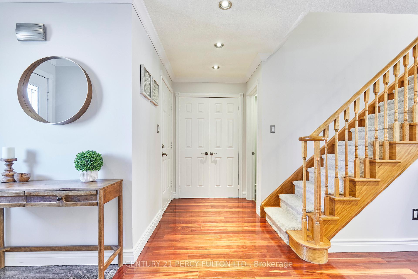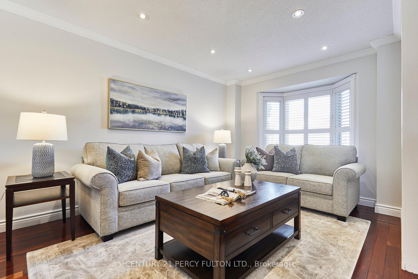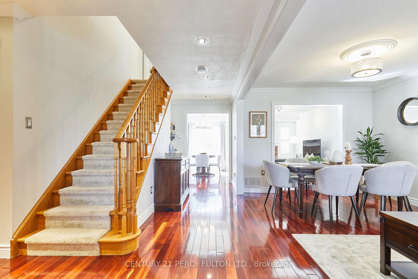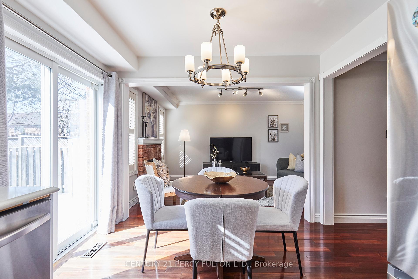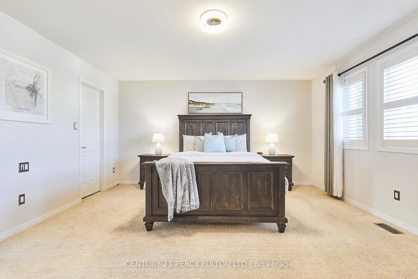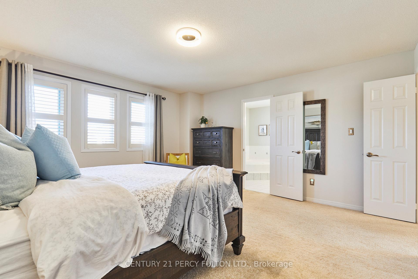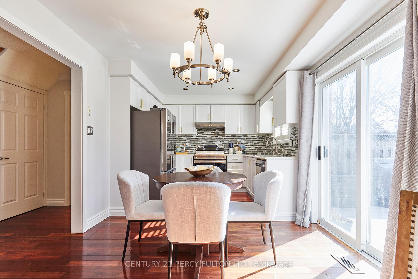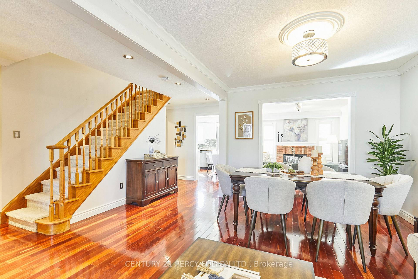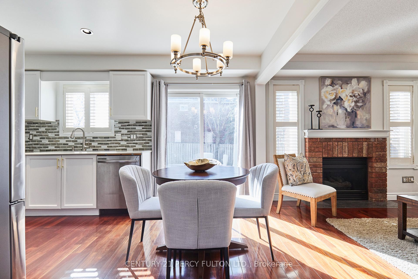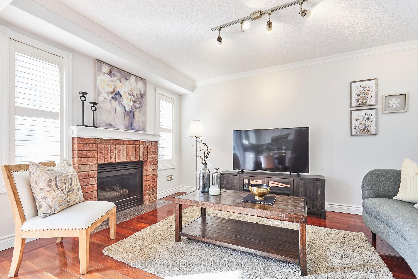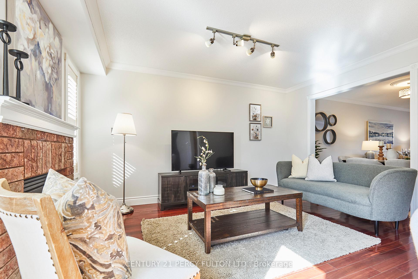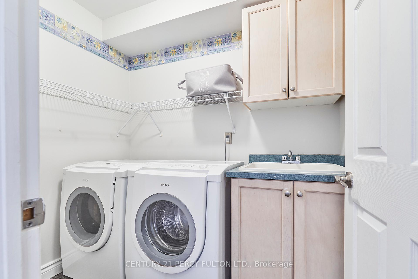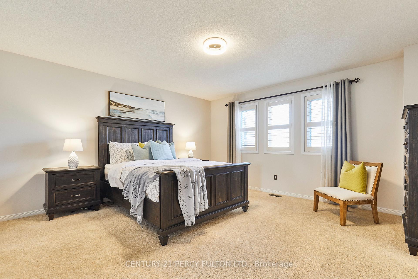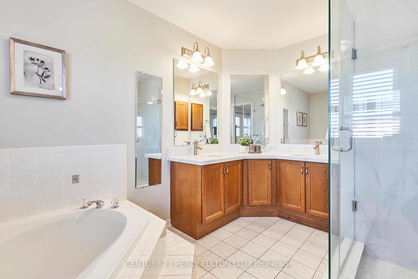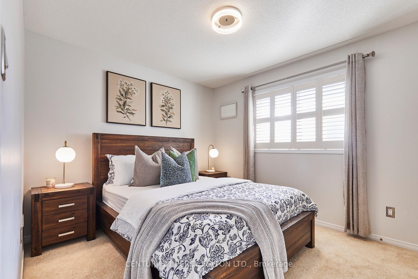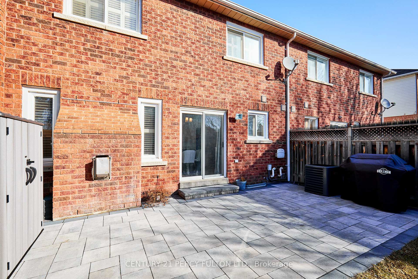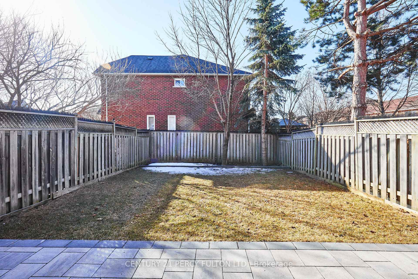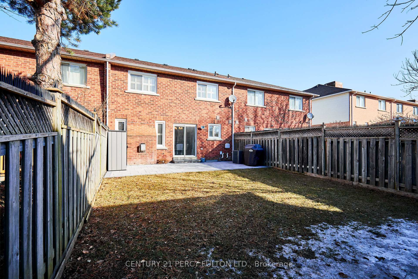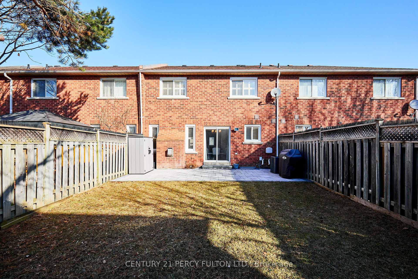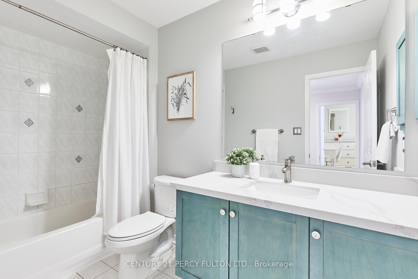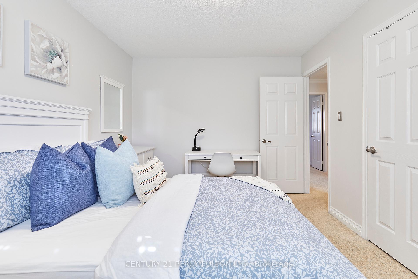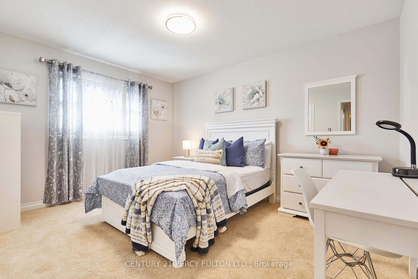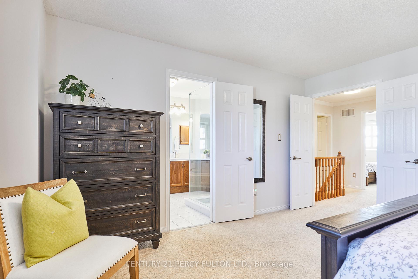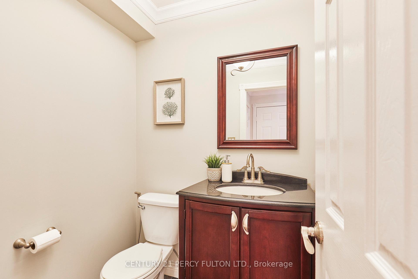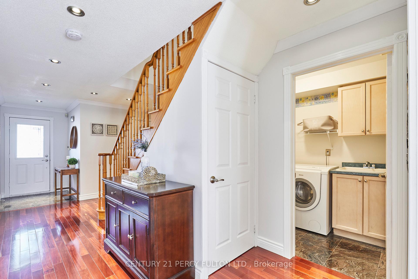$889,800
Available - For Sale
Listing ID: E12028877
11 Gill Cres , Ajax, L1T 4C1, Durham
| *Beautiful John Boddy Built 3 Bedroom 3 Bathroom Freehold Townhome In Pickering Village * 1794 Sq. Ft. * Kitchen With Granite Counters * New Quartz Counters in Bathrooms * Crown Moulding and Laundry Room on Main Floor * California Shutters Thru Out * Family Room With Gas Fireplace * Entrance From Garage * New Shower and Bidet in Primary Ensuite * Oak Stairs * New Interlocking in Front & Backyard * New Furnace * New Humidifier * Central Air (6 Yrs) Windows (8 Yrs) |
| Price | $889,800 |
| Taxes: | $5640.00 |
| Occupancy by: | Owner |
| Address: | 11 Gill Cres , Ajax, L1T 4C1, Durham |
| Directions/Cross Streets: | Church & Delaney |
| Rooms: | 8 |
| Bedrooms: | 3 |
| Bedrooms +: | 0 |
| Family Room: | T |
| Basement: | Unfinished |
| Level/Floor | Room | Length(ft) | Width(ft) | Descriptions | |
| Room 1 | Main | Living Ro | 18.89 | 9.87 | Hardwood Floor, Pot Lights, Crown Moulding |
| Room 2 | Main | Dining Ro | 18.89 | 9.87 | Hardwood Floor, Pot Lights, Crown Moulding |
| Room 3 | Main | Family Ro | 13.84 | 9.91 | Hardwood Floor, Gas Fireplace, California Shutters |
| Room 4 | Main | Kitchen | 9.84 | 7.84 | Hardwood Floor, Pot Lights, Quartz Counter |
| Room 5 | Second | Primary B | 14.89 | 14.76 | Walk-In Closet(s), 6 Pc Ensuite, California Shutters |
| Room 6 | Second | Bedroom 2 | 11.22 | 9.91 | Closet, California Shutters |
| Room 7 | Second | Bedroom 3 | 13.28 | 10.1 | Closet, California Shutters |
| Washroom Type | No. of Pieces | Level |
| Washroom Type 1 | 2 | Main |
| Washroom Type 2 | 4 | Second |
| Washroom Type 3 | 6 | Second |
| Washroom Type 4 | 0 | |
| Washroom Type 5 | 0 | |
| Washroom Type 6 | 2 | Main |
| Washroom Type 7 | 4 | Second |
| Washroom Type 8 | 6 | Second |
| Washroom Type 9 | 0 | |
| Washroom Type 10 | 0 |
| Total Area: | 0.00 |
| Property Type: | Att/Row/Townhouse |
| Style: | 2-Storey |
| Exterior: | Brick |
| Garage Type: | Attached |
| (Parking/)Drive: | Private |
| Drive Parking Spaces: | 1 |
| Park #1 | |
| Parking Type: | Private |
| Park #2 | |
| Parking Type: | Private |
| Pool: | None |
| CAC Included: | N |
| Water Included: | N |
| Cabel TV Included: | N |
| Common Elements Included: | N |
| Heat Included: | N |
| Parking Included: | N |
| Condo Tax Included: | N |
| Building Insurance Included: | N |
| Fireplace/Stove: | Y |
| Heat Type: | Forced Air |
| Central Air Conditioning: | Central Air |
| Central Vac: | Y |
| Laundry Level: | Syste |
| Ensuite Laundry: | F |
| Sewers: | Sewer |
$
%
Years
This calculator is for demonstration purposes only. Always consult a professional
financial advisor before making personal financial decisions.
| Although the information displayed is believed to be accurate, no warranties or representations are made of any kind. |
| CENTURY 21 PERCY FULTON LTD. |
|
|

Kiangala Lumbu, P.Eng, MBA
Broker Of Record
Dir:
416-523-7585
Bus:
905-427-9420
Fax:
905-686-7598
| Virtual Tour | Book Showing | Email a Friend |
Jump To:
At a Glance:
| Type: | Freehold - Att/Row/Townhouse |
| Area: | Durham |
| Municipality: | Ajax |
| Neighbourhood: | Central West |
| Style: | 2-Storey |
| Tax: | $5,640 |
| Beds: | 3 |
| Baths: | 3 |
| Fireplace: | Y |
| Pool: | None |
Locatin Map:
Payment Calculator:

