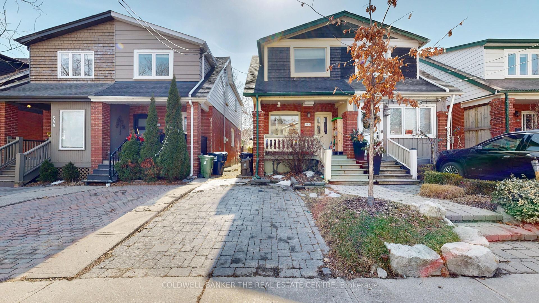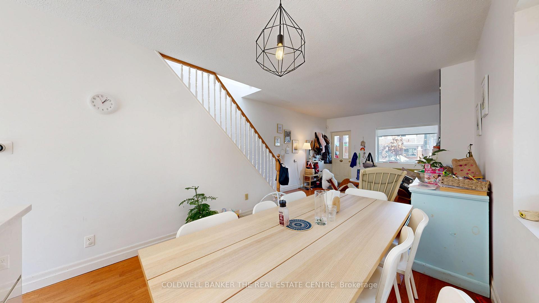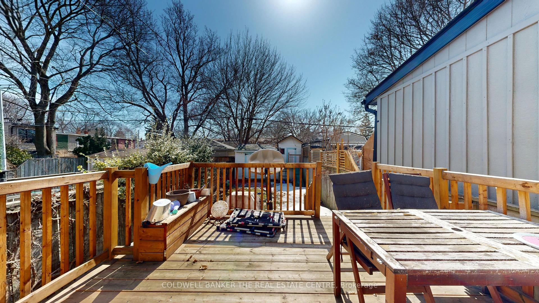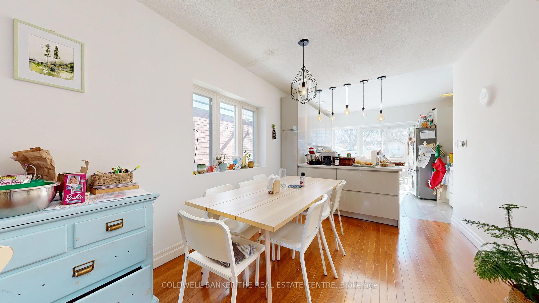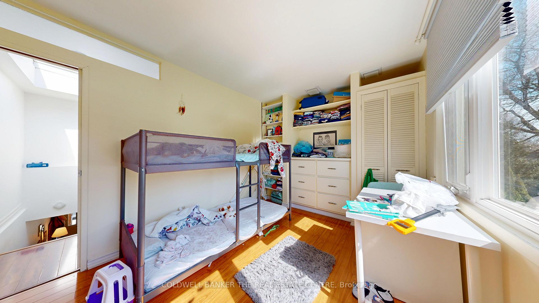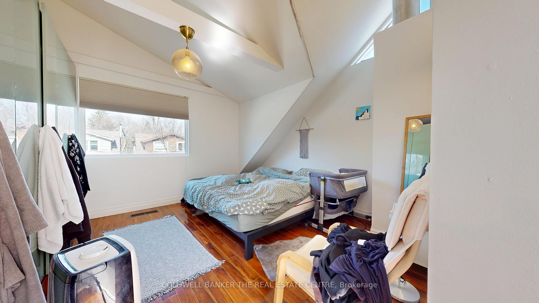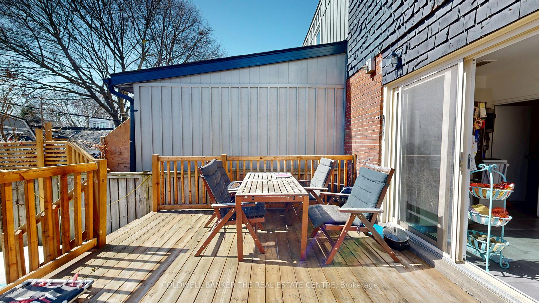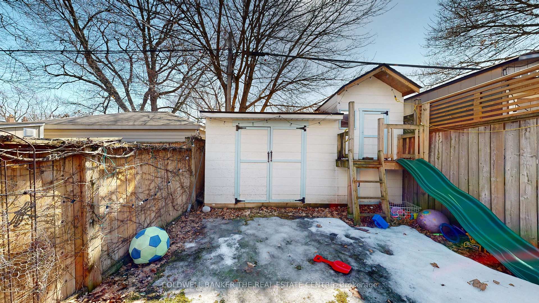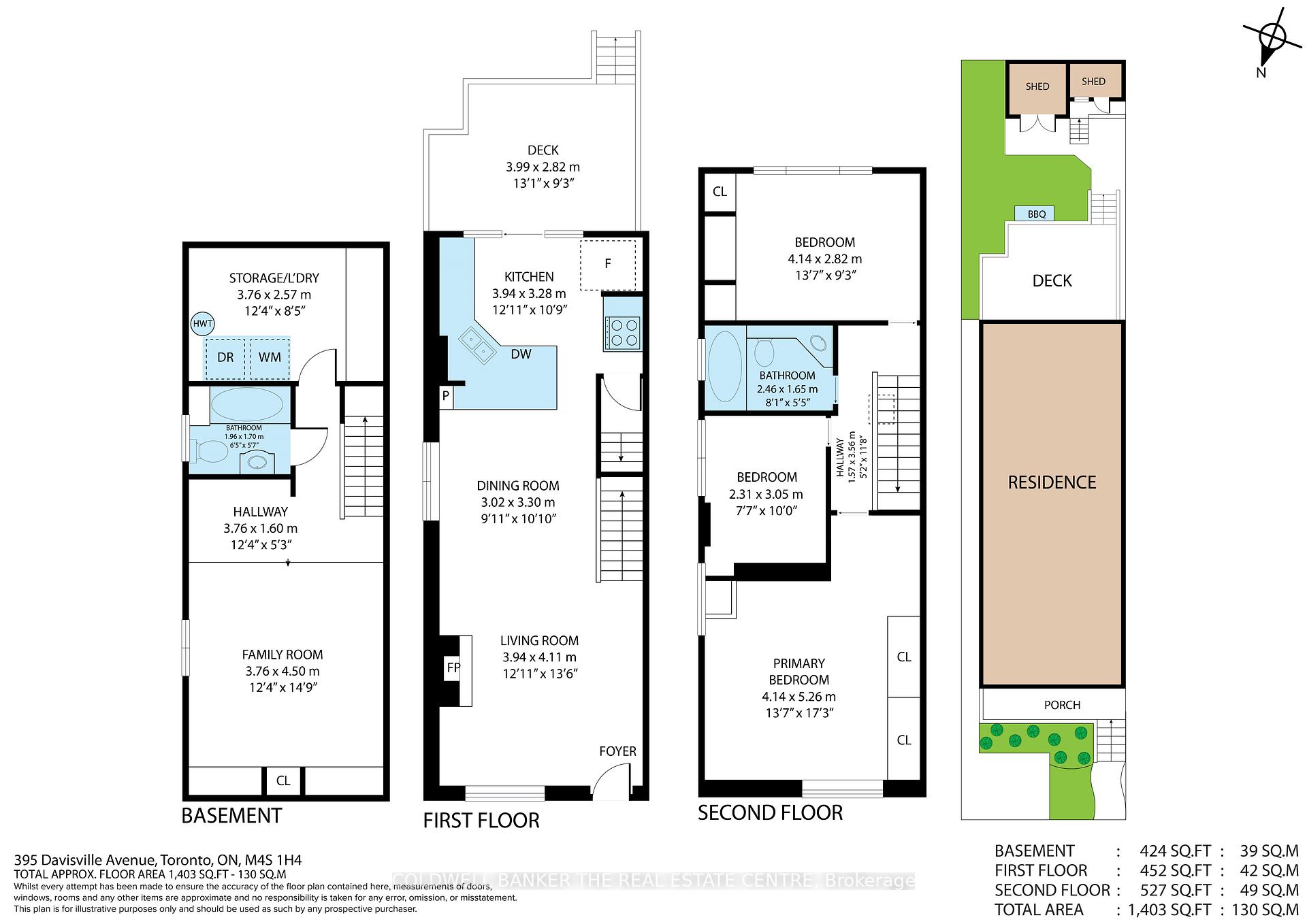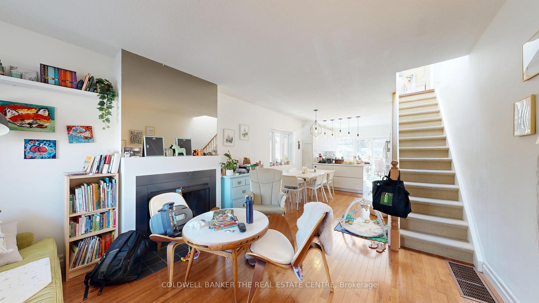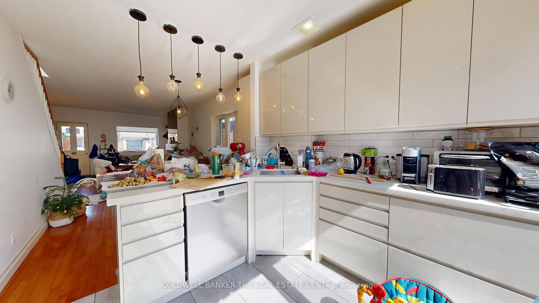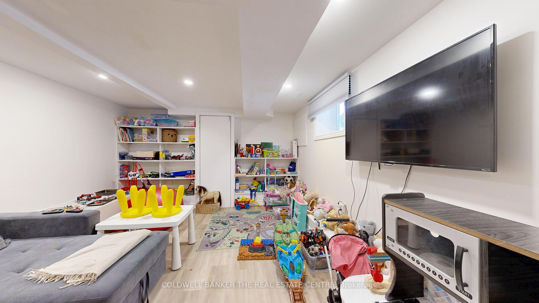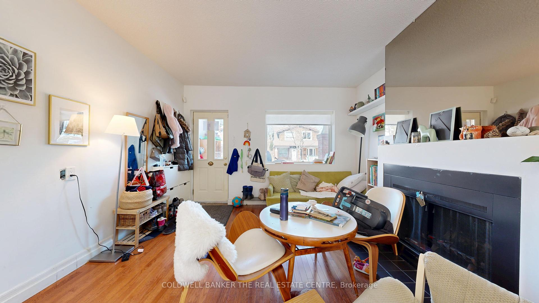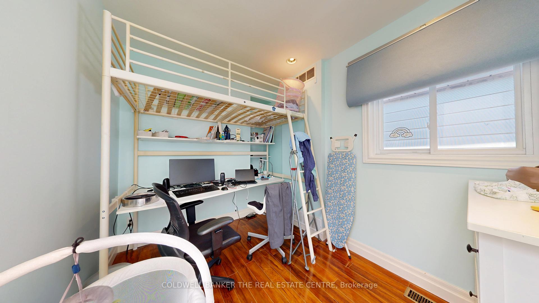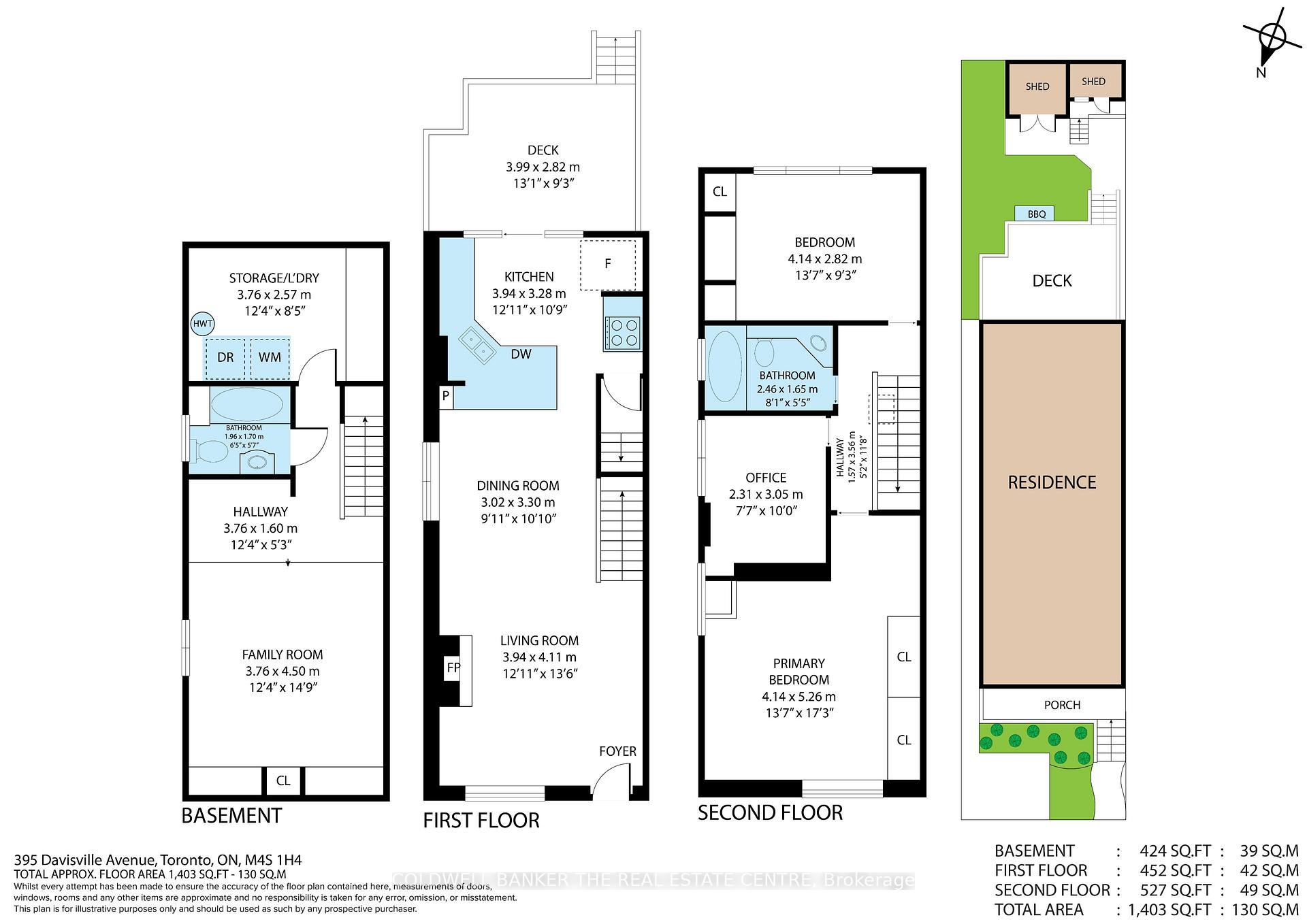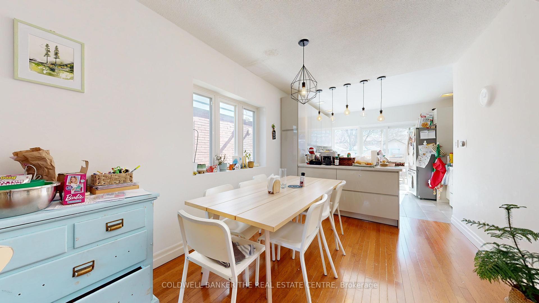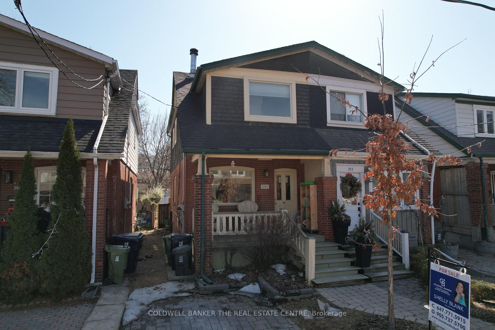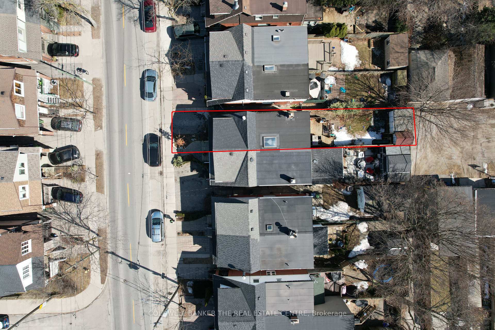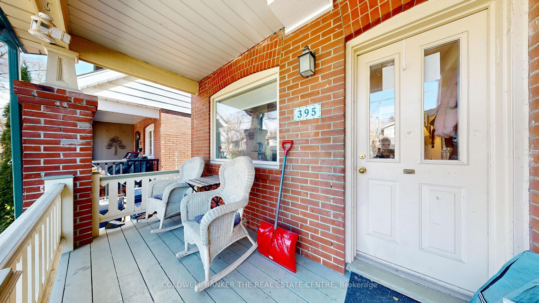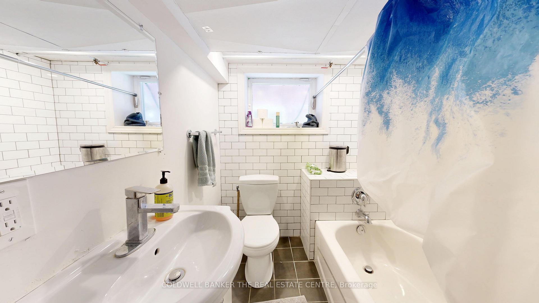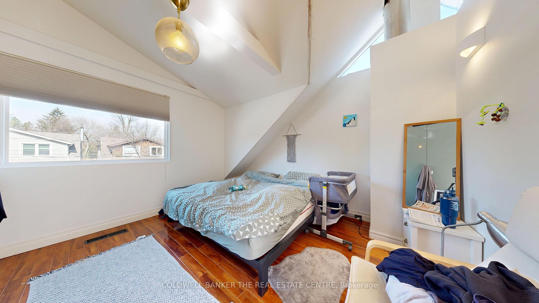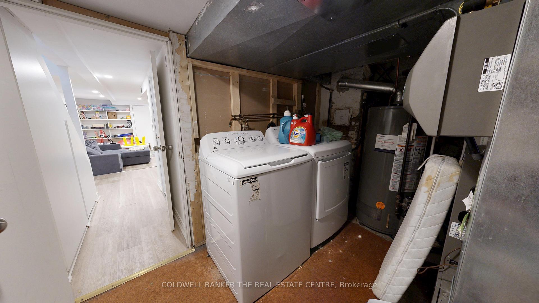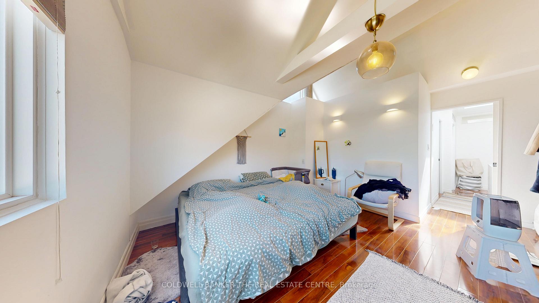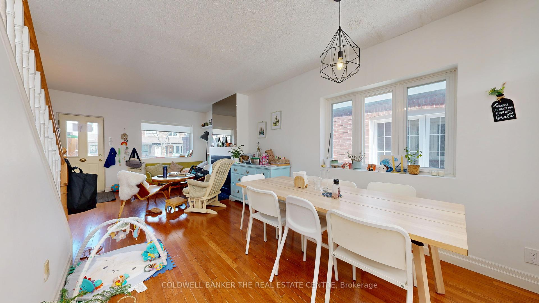$1,250,000
Available - For Sale
Listing ID: C12030506
395 Davisville Aven , Toronto, M4S 1H4, Toronto
| Priced to sell! A charming 3-Bed 2-Baths semi-detached starter home in the heart of Davisville. Walk to Maurice Cody Public School. Open concept ground floor full of natural light. Updated kitchen with granite countertops and walk-out to deck overlooking the fully fenced backyard. Finished basement with large above-grade window and the 2nd 4 Pv bath for extra living space. Family-friendly neighborhood. Steps to TTC bus stop. Walking distance to banks, restaurants, shops, and cafes along Mt. Pleasant Rd. and Bayview Ave., parks, great schools, and a short drive/bus ride to York University and Sunnybrook. With a little TLC make it into your dream home! Offers Any Time! |
| Price | $1,250,000 |
| Taxes: | $5372.00 |
| Assessment Year: | 2024 |
| Occupancy by: | Tenant |
| Address: | 395 Davisville Aven , Toronto, M4S 1H4, Toronto |
| Directions/Cross Streets: | Pleasant Rd and Davisville Ave |
| Rooms: | 7 |
| Rooms +: | 2 |
| Bedrooms: | 3 |
| Bedrooms +: | 1 |
| Family Room: | F |
| Basement: | Finished |
| Level/Floor | Room | Length(ft) | Width(ft) | Descriptions | |
| Room 1 | Ground | Living Ro | 13.48 | 12.92 | Hardwood Floor, Open Concept, Large Window |
| Room 2 | Ground | Dining Ro | 10.82 | 9.91 | Hardwood Floor, Open Concept, Large Window |
| Room 3 | Ground | Kitchen | 10.76 | 12.92 | Granite Counters, W/O To Deck, Tile Floor |
| Room 4 | Second | Primary B | 17.25 | 13.58 | Double Closet, Laminate, Large Window |
| Room 5 | Second | Bedroom 2 | 9.25 | 13.58 | Laminate, B/I Closet, Large Window |
| Room 6 | Second | Bedroom 3 | 10 | 7.58 | Laminate, B/I Closet, Window |
| Room 7 | Basement | Recreatio | 20.01 | 12.33 | Laminate, Above Grade Window, 4 Pc Bath |
| Room 8 |
| Washroom Type | No. of Pieces | Level |
| Washroom Type 1 | 4 | Second |
| Washroom Type 2 | 4 | Basement |
| Washroom Type 3 | 0 | |
| Washroom Type 4 | 0 | |
| Washroom Type 5 | 0 |
| Total Area: | 0.00 |
| Property Type: | Semi-Detached |
| Style: | 2-Storey |
| Exterior: | Brick, Other |
| Garage Type: | None |
| Drive Parking Spaces: | 1 |
| Pool: | None |
| Property Features: | Hospital, Fenced Yard |
| CAC Included: | N |
| Water Included: | N |
| Cabel TV Included: | N |
| Common Elements Included: | N |
| Heat Included: | N |
| Parking Included: | N |
| Condo Tax Included: | N |
| Building Insurance Included: | N |
| Fireplace/Stove: | Y |
| Heat Type: | Forced Air |
| Central Air Conditioning: | Central Air |
| Central Vac: | N |
| Laundry Level: | Syste |
| Ensuite Laundry: | F |
| Sewers: | Sewer |
$
%
Years
This calculator is for demonstration purposes only. Always consult a professional
financial advisor before making personal financial decisions.
| Although the information displayed is believed to be accurate, no warranties or representations are made of any kind. |
| COLDWELL BANKER THE REAL ESTATE CENTRE |
|
|

Kiangala Lumbu, P.Eng, MBA
Broker Of Record
Dir:
416-523-7585
Bus:
905-427-9420
Fax:
905-686-7598
| Virtual Tour | Book Showing | Email a Friend |
Jump To:
At a Glance:
| Type: | Freehold - Semi-Detached |
| Area: | Toronto |
| Municipality: | Toronto C10 |
| Neighbourhood: | Mount Pleasant East |
| Style: | 2-Storey |
| Tax: | $5,372 |
| Beds: | 3+1 |
| Baths: | 2 |
| Fireplace: | Y |
| Pool: | None |
Locatin Map:
Payment Calculator:

