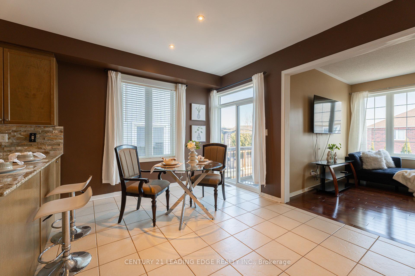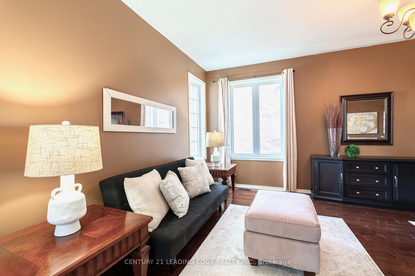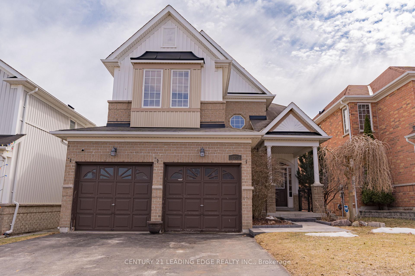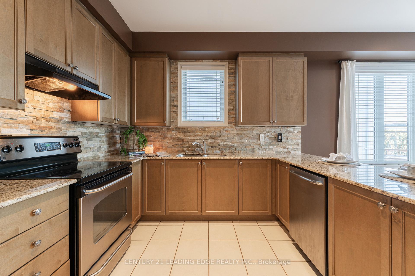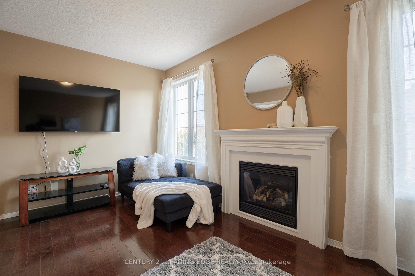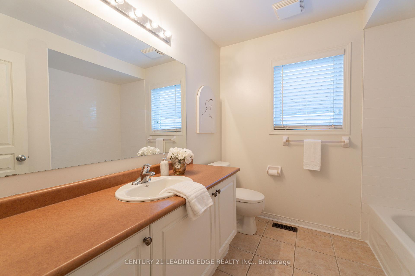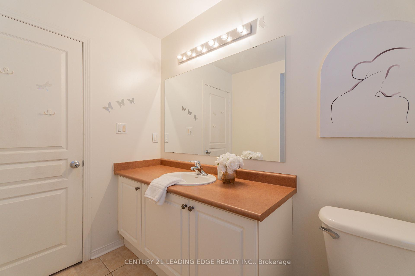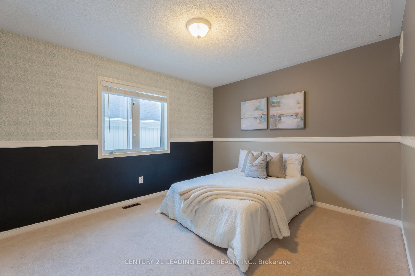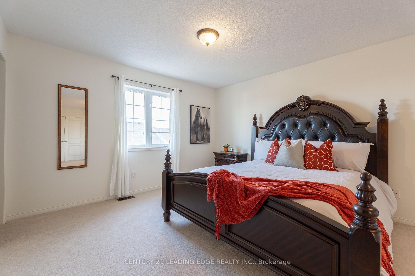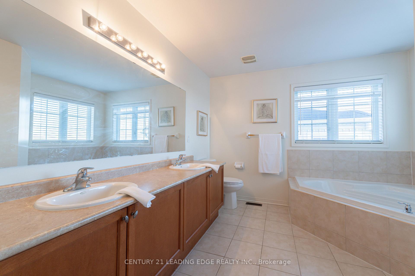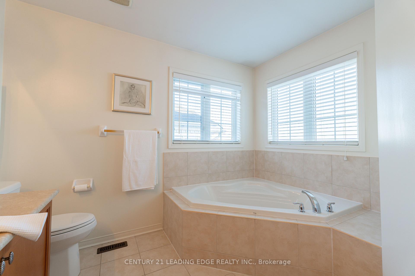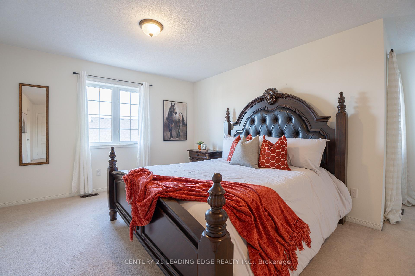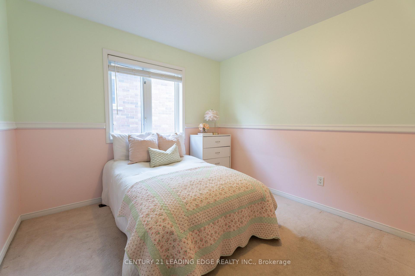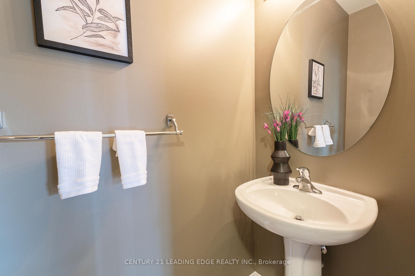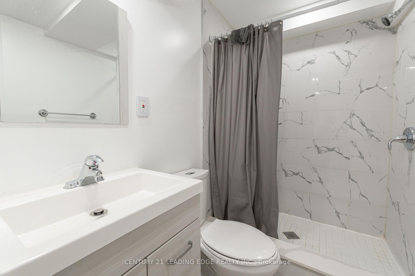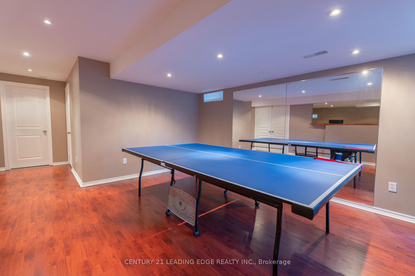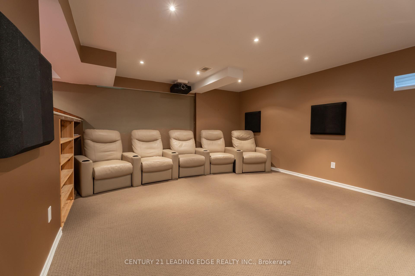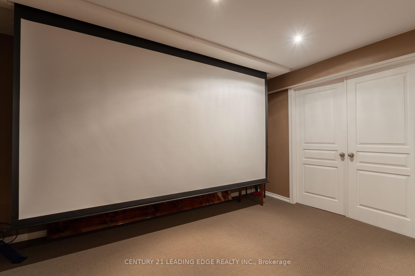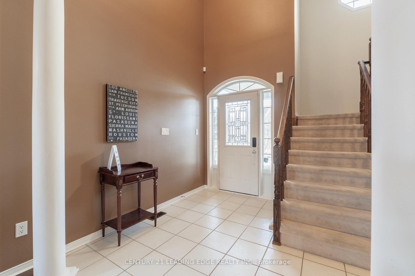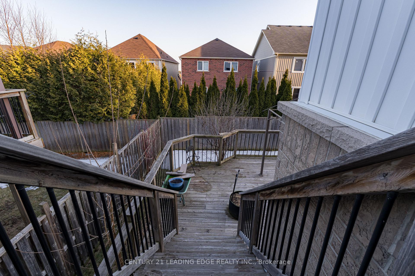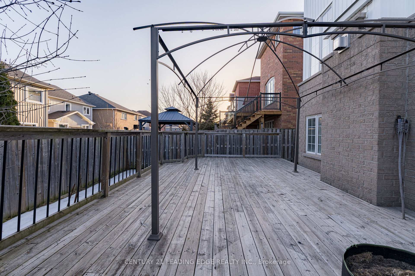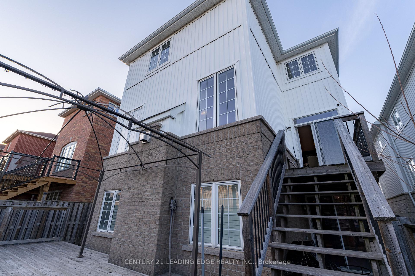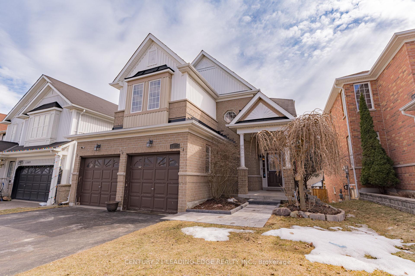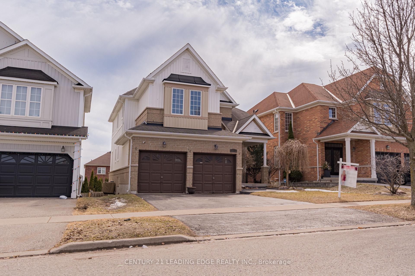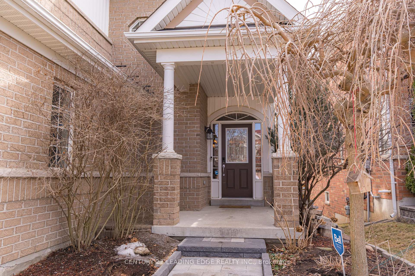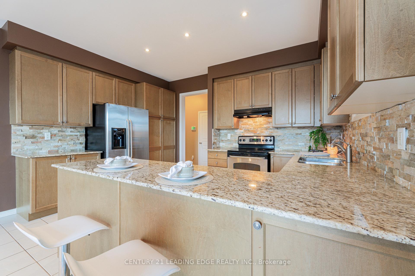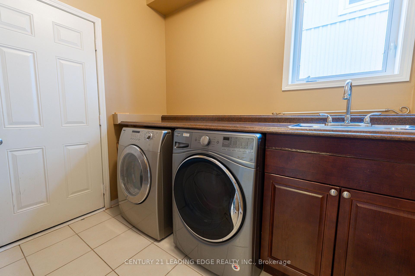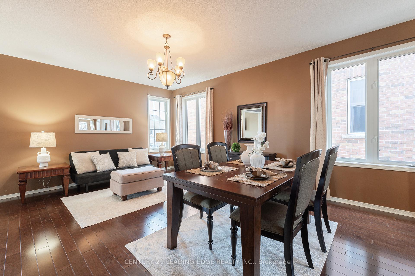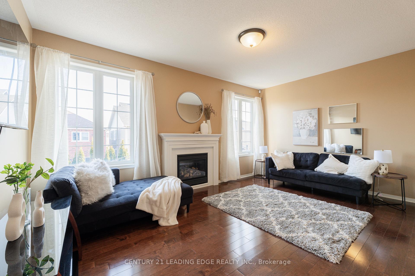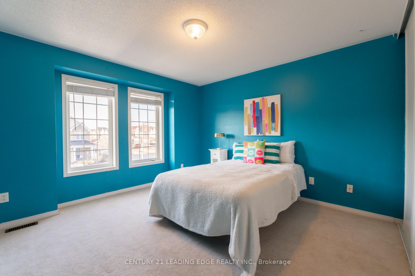$999,999
Available - For Sale
Listing ID: E12032654
1305 Tall Pine Aven , Oshawa, L1K 0G2, Durham
| This marvellous home boasts just under 4,000 SqFt of finished living space with multiple walkout's to yard and upper level deck. Upgraded with 4th bathroom and den space currently used as a 5th bedroom in the walkout basement makes this an excellent added living space for a potential nanny suite or larger family. The functionality of garage access, main level laundry, open concept living with an added family room screams convivence and desirability. The kitchen with a huge breakfast island and walkout to deck is luxurious and a excellent space for entertaining. 9ft ceilings throughout and the grand entry space in the foyer area instantly gives the impact of a huge space and welcoming home from the moment you enter. Gleaming hardwood, pot light, a fireplace and a home theatre are just a few of the added perks this fantastic property has to offer. This is one you don't want to miss and must see in person. |
| Price | $999,999 |
| Taxes: | $7159.00 |
| Occupancy by: | Owner |
| Address: | 1305 Tall Pine Aven , Oshawa, L1K 0G2, Durham |
| Directions/Cross Streets: | Taunton Rd E/Grandview St. N |
| Rooms: | 11 |
| Rooms +: | 1 |
| Bedrooms: | 4 |
| Bedrooms +: | 1 |
| Family Room: | T |
| Basement: | Finished wit |
| Level/Floor | Room | Length(ft) | Width(ft) | Descriptions | |
| Room 1 | Main | Living Ro | 21.22 | 13.97 | Hardwood Floor, Open Concept, Combined w/Dining |
| Room 2 | Main | Dining Ro | 21.22 | 13.97 | Hardwood Floor, Overlooks Living, Open Concept |
| Room 3 | Main | Kitchen | 20.63 | 14.1 | Ceramic Floor, Granite Counters, W/O To Deck |
| Room 4 | Main | Family Ro | 17.48 | 11.55 | Hardwood Floor, Fireplace, Separate Room |
| Room 5 | Main | Breakfast | 20.63 | 14.1 | Combined w/Kitchen, W/O To Deck, Ceramic Floor |
| Room 6 | Upper | Primary B | 17.48 | 11.55 | 5 Pc Ensuite, Walk-In Closet(s), Broadloom |
| Room 7 | Upper | Bedroom 2 | 17.29 | 12.46 | Closet, Window, Broadloom |
| Room 8 | Upper | Bedroom 3 | 12.96 | 10.96 | Closet, Window, Broadloom |
| Room 9 | Upper | Bedroom 4 | 10.96 | 10.04 | Closet, Window, Broadloom |
| Room 10 | Lower | Den | 14.69 | 13.87 | Laminate |
| Room 11 | Lower | Recreatio | 16.33 | 11.45 | Laminate, Open Concept, W/O To Deck |
| Room 12 | Lower | Media Roo | 20.5 | 13.87 | Broadloom, Open Concept |
| Washroom Type | No. of Pieces | Level |
| Washroom Type 1 | 2 | Main |
| Washroom Type 2 | 5 | Upper |
| Washroom Type 3 | 4 | Upper |
| Washroom Type 4 | 3 | Basement |
| Washroom Type 5 | 0 |
| Total Area: | 0.00 |
| Approximatly Age: | 16-30 |
| Property Type: | Detached |
| Style: | 2-Storey |
| Exterior: | Brick, Vinyl Siding |
| Garage Type: | Attached |
| (Parking/)Drive: | Private Do |
| Drive Parking Spaces: | 4 |
| Park #1 | |
| Parking Type: | Private Do |
| Park #2 | |
| Parking Type: | Private Do |
| Pool: | None |
| Approximatly Age: | 16-30 |
| Approximatly Square Footage: | 2500-3000 |
| Property Features: | Fenced Yard, Park |
| CAC Included: | N |
| Water Included: | N |
| Cabel TV Included: | N |
| Common Elements Included: | N |
| Heat Included: | N |
| Parking Included: | N |
| Condo Tax Included: | N |
| Building Insurance Included: | N |
| Fireplace/Stove: | Y |
| Heat Type: | Forced Air |
| Central Air Conditioning: | Central Air |
| Central Vac: | N |
| Laundry Level: | Syste |
| Ensuite Laundry: | F |
| Sewers: | Sewer |
| Utilities-Cable: | Y |
| Utilities-Hydro: | Y |
$
%
Years
This calculator is for demonstration purposes only. Always consult a professional
financial advisor before making personal financial decisions.
| Although the information displayed is believed to be accurate, no warranties or representations are made of any kind. |
| CENTURY 21 LEADING EDGE REALTY INC. |
|
|
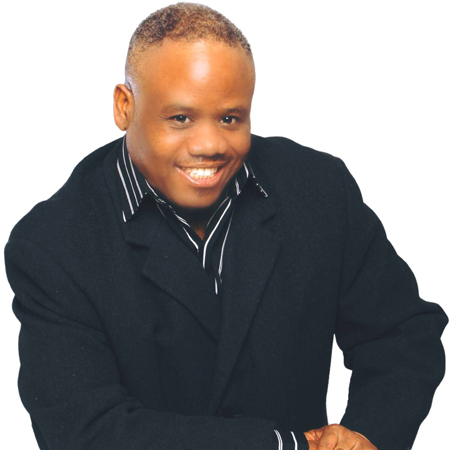
Kiangala Lumbu, P.Eng, MBA
Broker Of Record
Dir:
416-523-7585
Bus:
905-427-9420
Fax:
905-686-7598
| Book Showing | Email a Friend |
Jump To:
At a Glance:
| Type: | Freehold - Detached |
| Area: | Durham |
| Municipality: | Oshawa |
| Neighbourhood: | Pinecrest |
| Style: | 2-Storey |
| Approximate Age: | 16-30 |
| Tax: | $7,159 |
| Beds: | 4+1 |
| Baths: | 4 |
| Fireplace: | Y |
| Pool: | None |
Locatin Map:
Payment Calculator:

