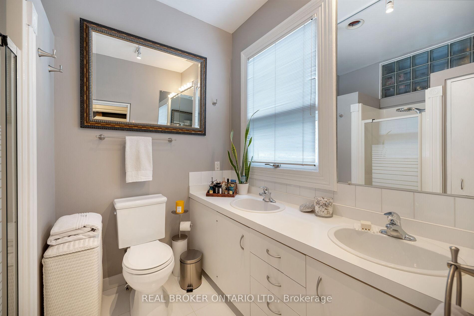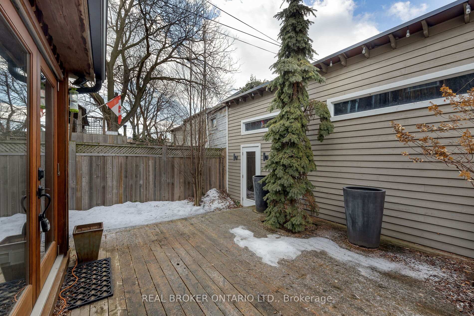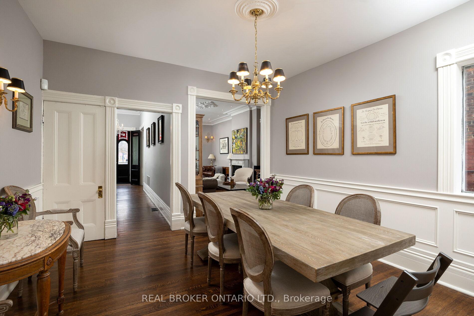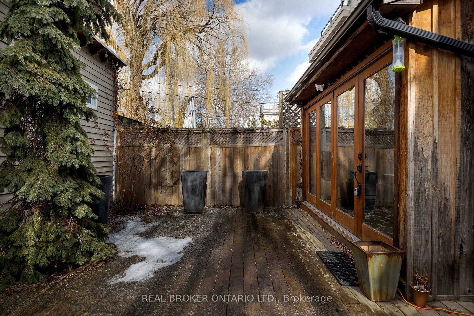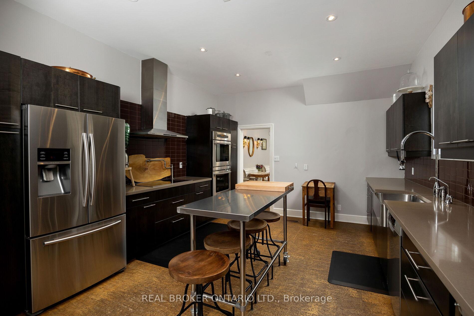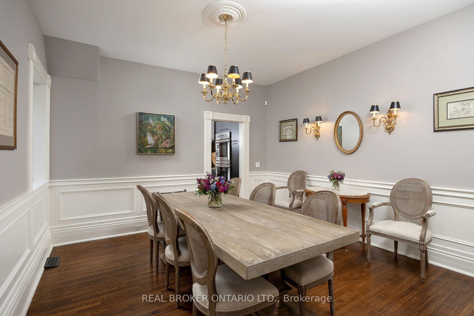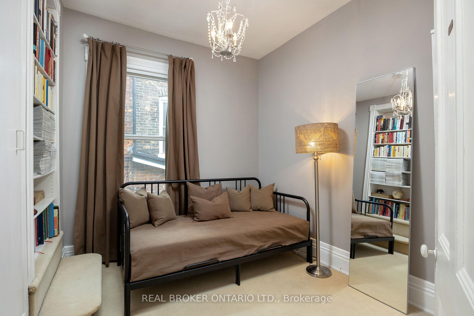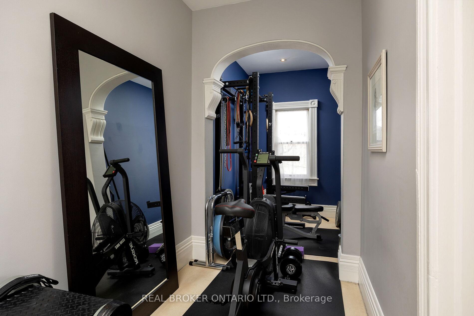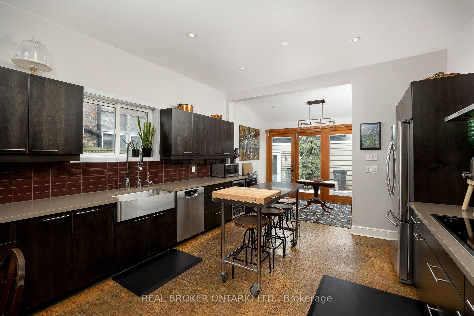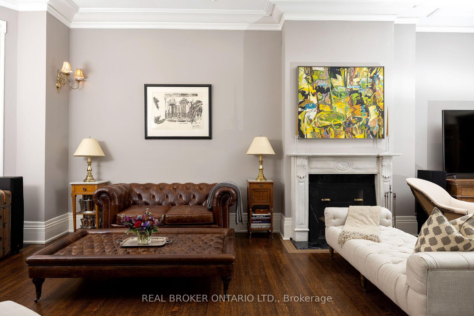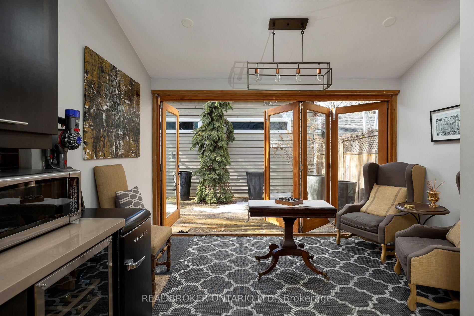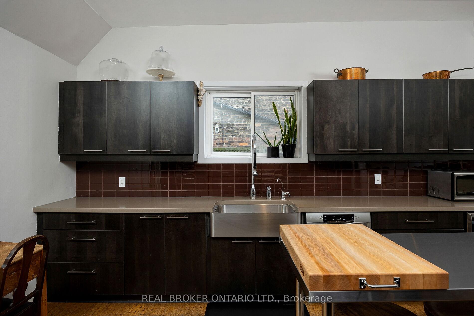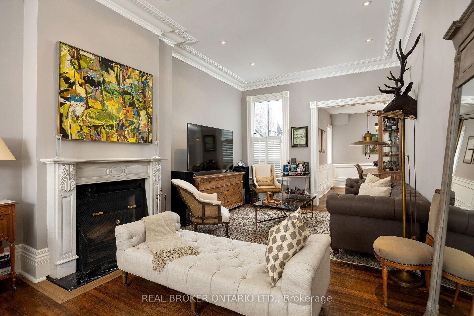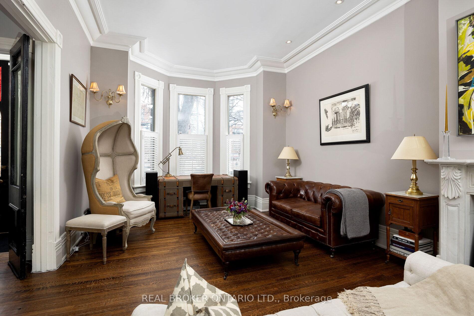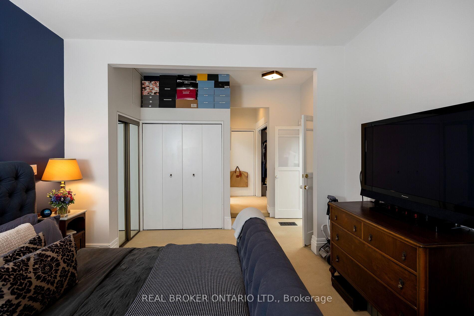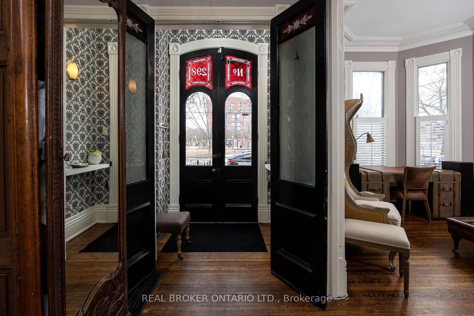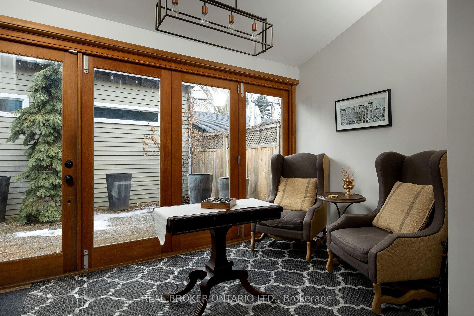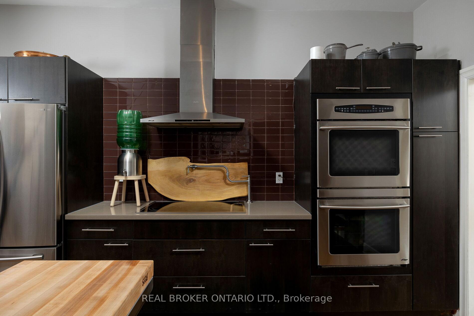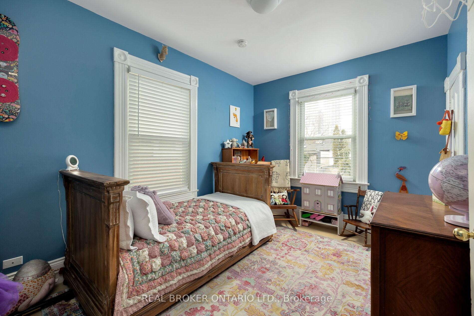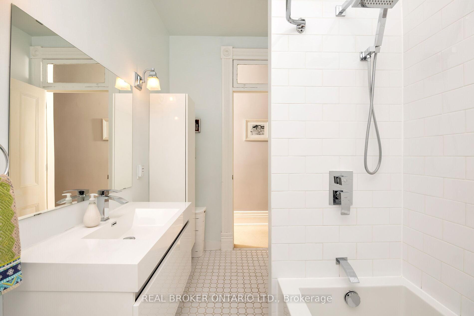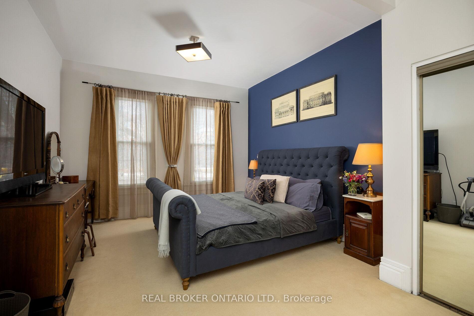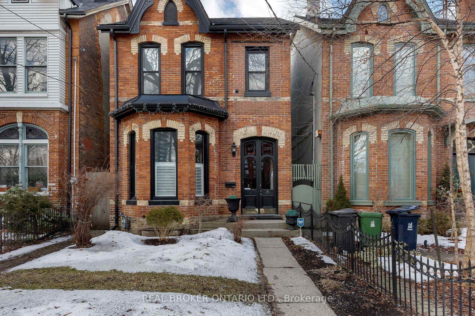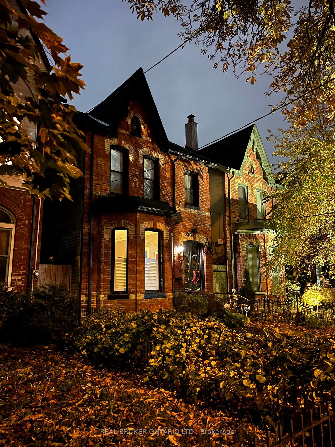$2,299,000
Available - For Sale
Listing ID: C12023325
298 Berkeley Stre , Toronto, M5A 2X5, Toronto
| Welcome to this rare and charming detached Victorian home located in the heart of Old Cabbagetown. This meticulously preserved gem features stunning original stained glass doors, soaring 12-foot ceilings, a grand sweeping staircase, laneway housing potential, and a large wood-burning fireplace, all set within spacious and inviting rooms (living room is 30ft long!). Perfect for entertainers, the large chefs kitchen offers accordion doors that open to the backyard, creating a seamless indoor/outdoor flow for effortless gatherings. Upstairs, the sun-drenched primary suite boasts a walk-in closet and an en suite bath. Two additional bedrooms provide versatile options for a kids' room, office, or guest accommodations.The expansive unfinished basement offers incredible potential, currently serving as ample storage space. The detached two-car garage is a true highlight, with the exciting possibility for a laneway house. Located just steps away from parks, cafes, restaurants, and transit, this home combines the convenience of urban living with the serenity of a tree-lined street. Don't miss your chance to own a piece of Toronto history this home is truly a must-see! |
| Price | $2,299,000 |
| Taxes: | $7957.79 |
| Occupancy by: | Tenant |
| Address: | 298 Berkeley Stre , Toronto, M5A 2X5, Toronto |
| Directions/Cross Streets: | Parliament And Gerrard |
| Rooms: | 7 |
| Rooms +: | 3 |
| Bedrooms: | 3 |
| Bedrooms +: | 1 |
| Family Room: | T |
| Basement: | Finished |
| Level/Floor | Room | Length(ft) | Width(ft) | Descriptions | |
| Room 1 | Main | Living Ro | 31.42 | 12.99 | Hardwood Floor, Fireplace, Bay Window |
| Room 2 | Main | Dining Ro | 13.58 | 13.15 | Hardwood Floor, Window |
| Room 3 | Main | Kitchen | 15.15 | 13.15 | Stainless Steel Appl, Pot Lights, Modern Kitchen |
| Room 4 | Main | Sunroom | 12.99 | 7.68 | Cathedral Ceiling(s), W/O To Deck |
| Room 5 | Second | Primary B | 15.74 | 12.76 | Broadloom, 4 Pc Ensuite, Large Closet |
| Room 6 | Second | Bedroom 2 | 13.84 | 10 | Broadloom, Closet, Window |
| Room 7 | Second | Bedroom 3 | 10 | 8.43 | Broadloom, Closet, Window |
| Room 8 | Second | Office | 7.58 | 6.17 | Broadloom, Window |
| Room 9 | Lower | Other | 30.24 | 18.66 | |
| Room 10 | Lower | Laundry | 27.98 | 12.6 |
| Washroom Type | No. of Pieces | Level |
| Washroom Type 1 | 4 | Second |
| Washroom Type 2 | 0 | |
| Washroom Type 3 | 0 | |
| Washroom Type 4 | 0 | |
| Washroom Type 5 | 0 |
| Total Area: | 0.00 |
| Property Type: | Detached |
| Style: | 2-Storey |
| Exterior: | Brick, Vinyl Siding |
| Garage Type: | Detached |
| (Parking/)Drive: | None |
| Drive Parking Spaces: | 2 |
| Park #1 | |
| Parking Type: | None |
| Park #2 | |
| Parking Type: | None |
| Pool: | None |
| Approximatly Square Footage: | 2000-2500 |
| Property Features: | Library, Park |
| CAC Included: | N |
| Water Included: | N |
| Cabel TV Included: | N |
| Common Elements Included: | N |
| Heat Included: | N |
| Parking Included: | N |
| Condo Tax Included: | N |
| Building Insurance Included: | N |
| Fireplace/Stove: | Y |
| Heat Type: | Forced Air |
| Central Air Conditioning: | Central Air |
| Central Vac: | N |
| Laundry Level: | Syste |
| Ensuite Laundry: | F |
| Sewers: | Sewer |
$
%
Years
This calculator is for demonstration purposes only. Always consult a professional
financial advisor before making personal financial decisions.
| Although the information displayed is believed to be accurate, no warranties or representations are made of any kind. |
| REAL BROKER ONTARIO LTD. |
|
|

Kiangala Lumbu, P.Eng, MBA
Broker Of Record
Dir:
416-523-7585
Bus:
905-427-9420
Fax:
905-686-7598
| Virtual Tour | Book Showing | Email a Friend |
Jump To:
At a Glance:
| Type: | Freehold - Detached |
| Area: | Toronto |
| Municipality: | Toronto C08 |
| Neighbourhood: | Moss Park |
| Style: | 2-Storey |
| Tax: | $7,957.79 |
| Beds: | 3+1 |
| Baths: | 2 |
| Fireplace: | Y |
| Pool: | None |
Locatin Map:
Payment Calculator:

