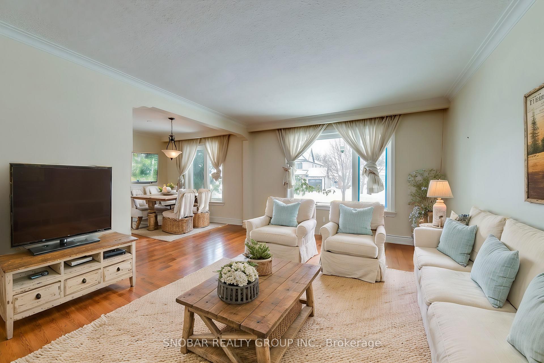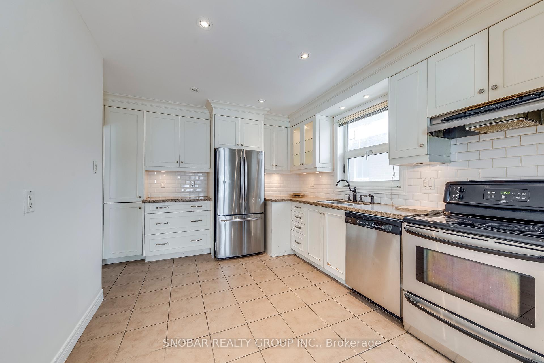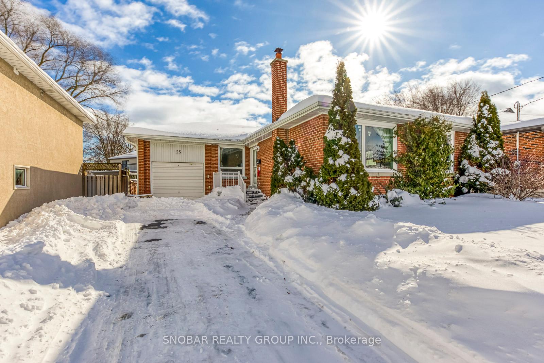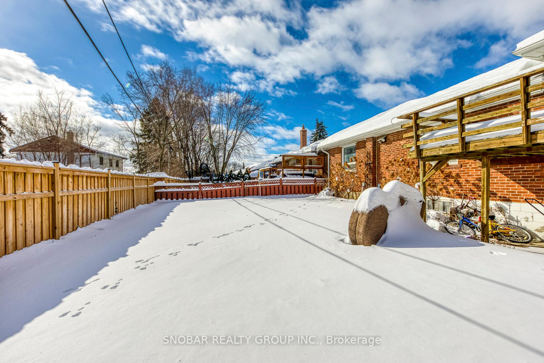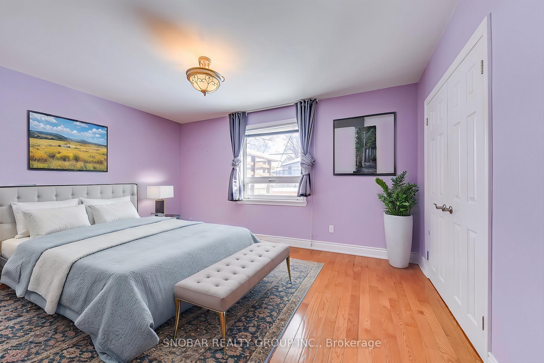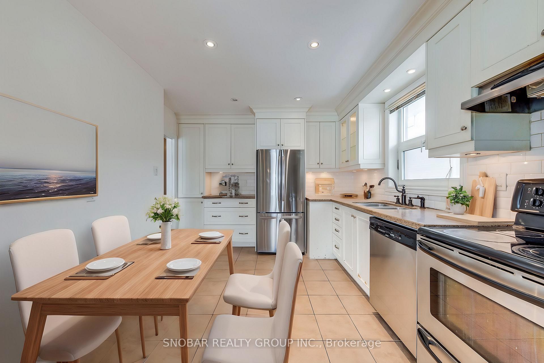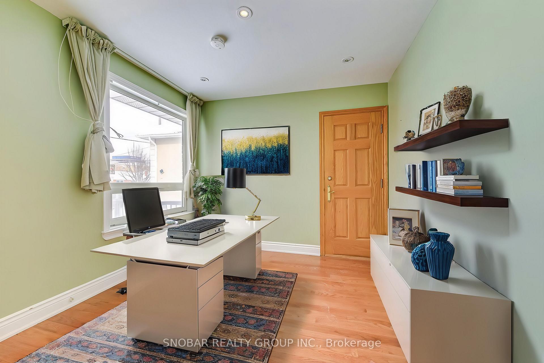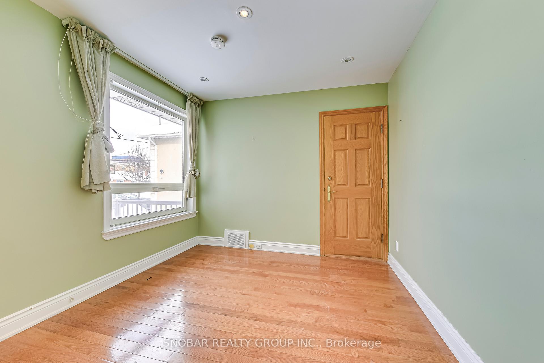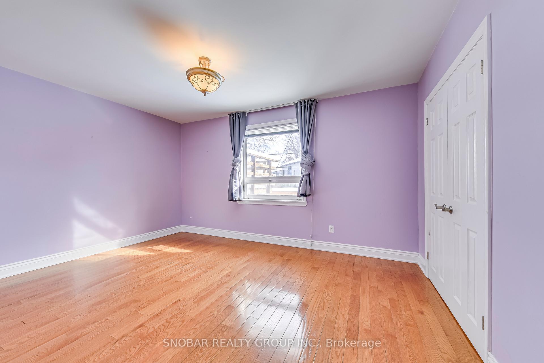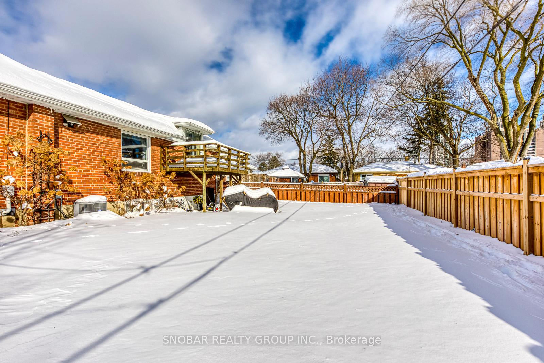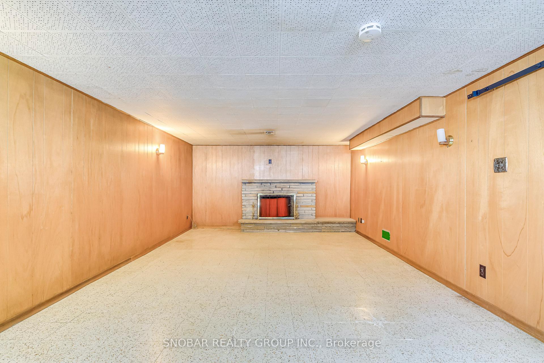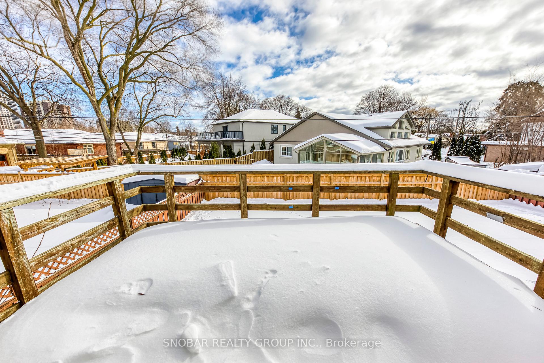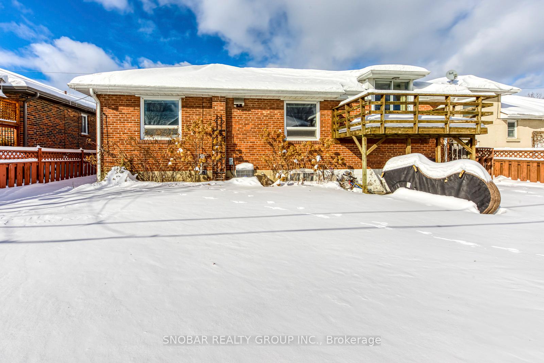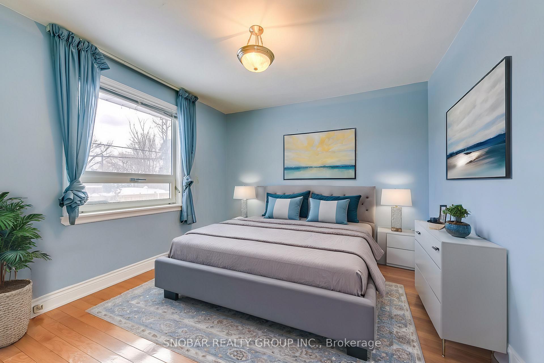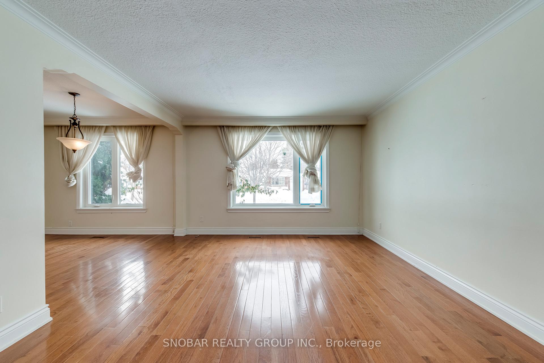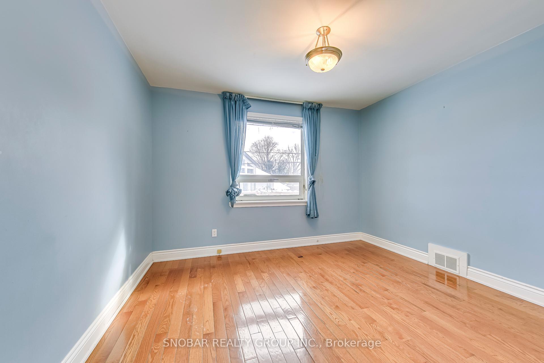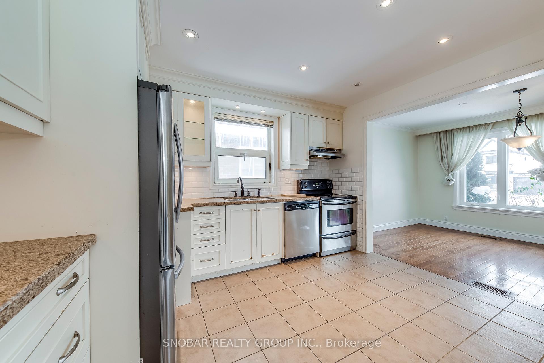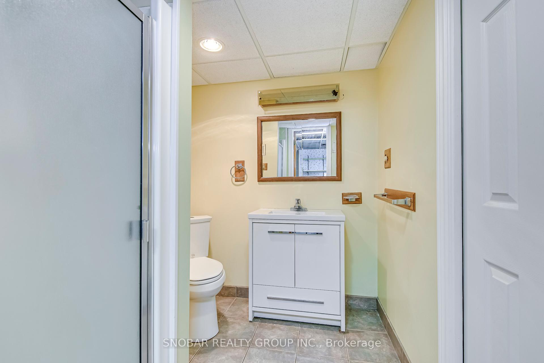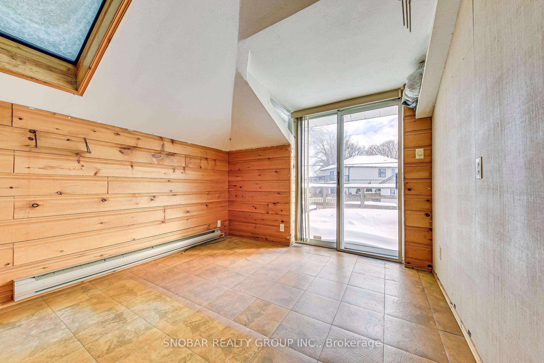$1,199,888
Available - For Sale
Listing ID: W11980680
25 Rexton Rd , Toronto, M9C 2E3, Ontario
| A Fantastic Opportunity in Bloordale Gardens! This Immaculately Maintained 3+1 Bedroom Home Offers Everything You Need! Enjoy Beautiful Hardwood Floors Throughout the Main Level. The Spacious L-Shaped Living and Dining Rooms Provide Ample Space for Relaxing and Entertaining. Generously Sized Bedrooms Throughout. Bonus room over garage that can be used as an office or playroom. Separate Entrance for Potential Basement Rental. Conveniently Located Near Top-Rated Schools, Including St. Clements Elementary. Just Minutes to Shopping, Kipling GO Station, Sherway Gardens Mall, and Only 20 Minutes to Downtown. Don/t Miss Out on This Amazing Property! |
| Price | $1,199,888 |
| Taxes: | $4878.27 |
| Address: | 25 Rexton Rd , Toronto, M9C 2E3, Ontario |
| Lot Size: | 51.00 x 110.00 (Feet) |
| Acreage: | < .50 |
| Directions/Cross Streets: | Burnhmthorp/Renforth |
| Rooms: | 7 |
| Rooms +: | 2 |
| Bedrooms: | 3 |
| Bedrooms +: | 1 |
| Kitchens: | 1 |
| Family Room: | Y |
| Basement: | Finished, Sep Entrance |
| Level/Floor | Room | Length(ft) | Width(ft) | Descriptions | |
| Room 1 | Main | Living | 17.68 | 12.79 | Picture Window, Open Concept, Hardwood Floor |
| Room 2 | Main | Dining | 10.4 | 10 | Picture Window, Open Concept, Hardwood Floor |
| Room 3 | Main | Kitchen | 12.46 | 10.17 | Eat-In Kitchen, Stainless Steel Appl, Ceramic Floor |
| Room 4 | Main | Prim Bdrm | 15.09 | 10.17 | O/Looks Garden, Double Closet, Hardwood Floor |
| Room 5 | Main | 2nd Br | 11.81 | 10.17 | O/Looks Garden, Picture Window, Hardwood Floor |
| Room 6 | Main | 3rd Br | 10.17 | 9.18 | Combined W/Sunroom, Large Closet, Hardwood Floor |
| Room 7 | 2nd | Sunroom | 14.1 | 9.18 | W/O To Deck, O/Looks Garden, Skylight |
| Room 8 | Lower | Rec | 21.98 | 13.78 | Fireplace, Above Grade Window |
| Room 9 | Lower | Workshop | 28.21 | 15.09 | Above Grade Window |
| Washroom Type | No. of Pieces | Level |
| Washroom Type 1 | 4 | Main |
| Washroom Type 2 | 3 | Bsmt |
| Approximatly Age: | 51-99 |
| Property Type: | Detached |
| Style: | Bungalow |
| Exterior: | Brick |
| Garage Type: | Attached |
| (Parking/)Drive: | Private |
| Drive Parking Spaces: | 2 |
| Pool: | None |
| Approximatly Age: | 51-99 |
| Property Features: | Park, Public Transit |
| Fireplace/Stove: | Y |
| Heat Source: | Gas |
| Heat Type: | Forced Air |
| Central Air Conditioning: | Central Air |
| Central Vac: | N |
| Sewers: | Sewers |
| Water: | Municipal |
| Utilities-Cable: | Y |
| Utilities-Hydro: | Y |
| Utilities-Gas: | Y |
| Utilities-Telephone: | Y |
$
%
Years
This calculator is for demonstration purposes only. Always consult a professional
financial advisor before making personal financial decisions.
| Although the information displayed is believed to be accurate, no warranties or representations are made of any kind. |
| SNOBAR REALTY GROUP INC. |
|
|
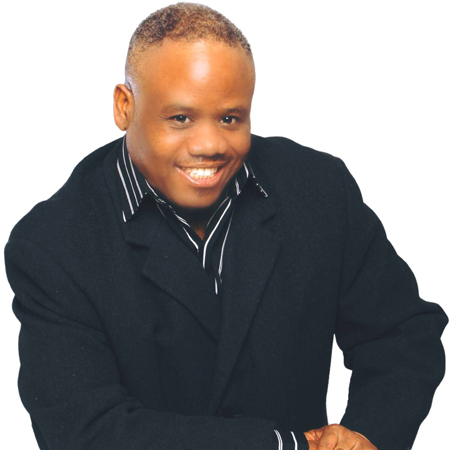
Kiangala Lumbu, P.Eng, MBA
Broker Of Record
Dir:
416-523-7585
Bus:
905-427-9420
Fax:
905-686-7598
| Book Showing | Email a Friend |
Jump To:
At a Glance:
| Type: | Freehold - Detached |
| Area: | Toronto |
| Municipality: | Toronto |
| Neighbourhood: | Etobicoke West Mall |
| Style: | Bungalow |
| Lot Size: | 51.00 x 110.00(Feet) |
| Approximate Age: | 51-99 |
| Tax: | $4,878.27 |
| Beds: | 3+1 |
| Baths: | 2 |
| Fireplace: | Y |
| Pool: | None |
Locatin Map:
Payment Calculator:

