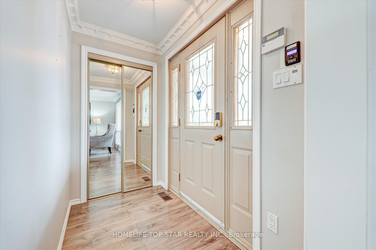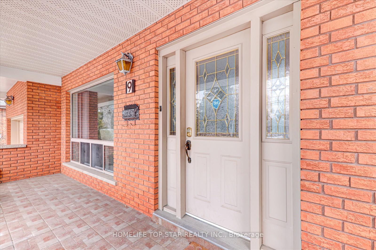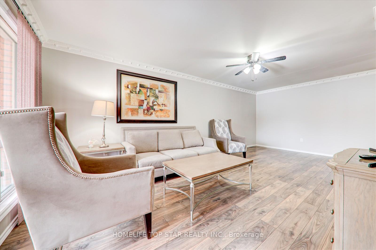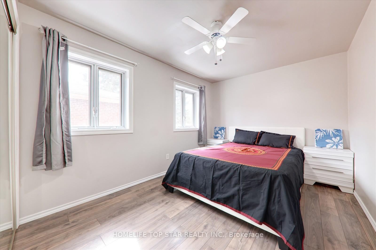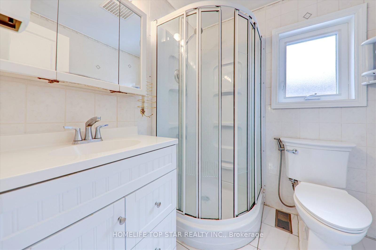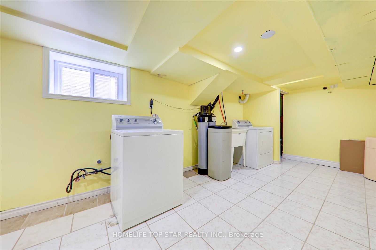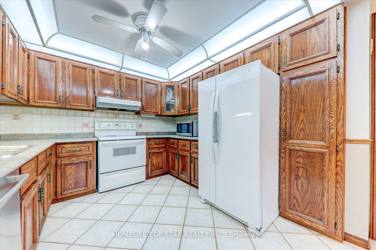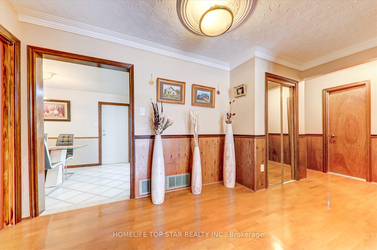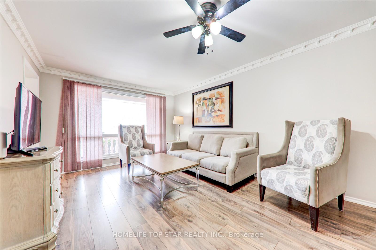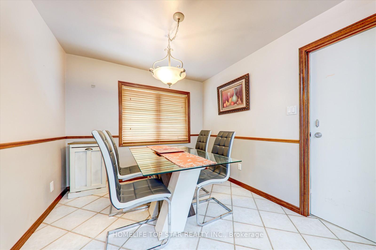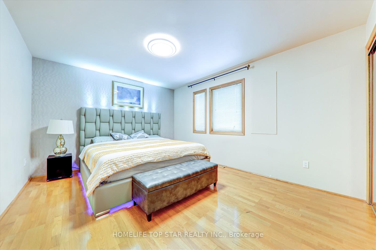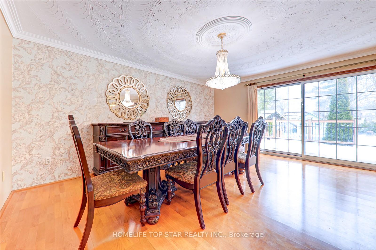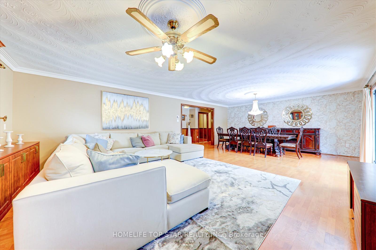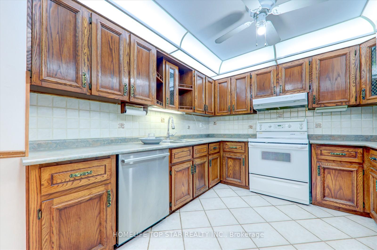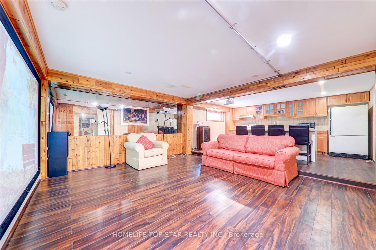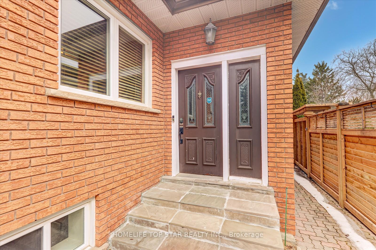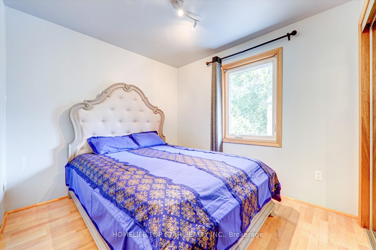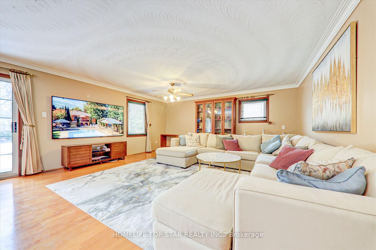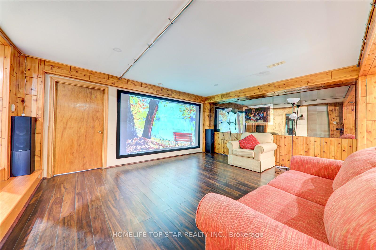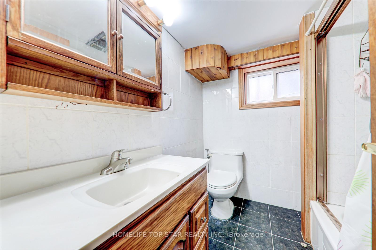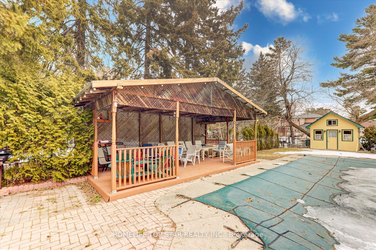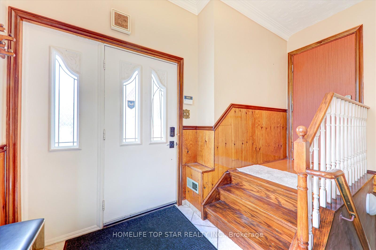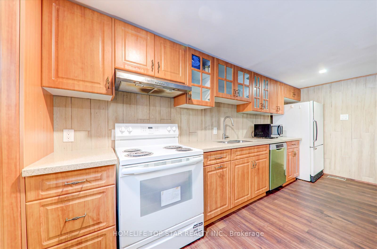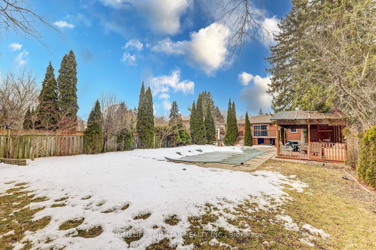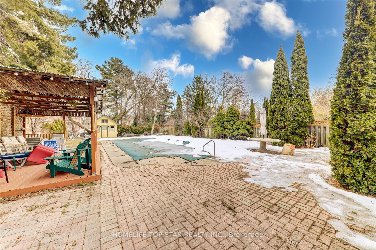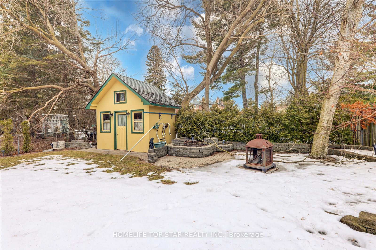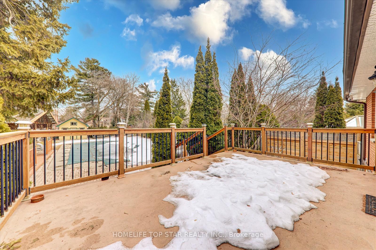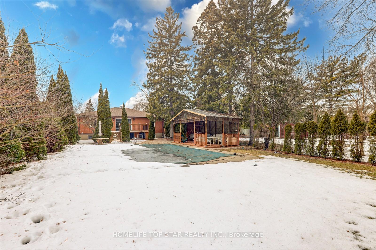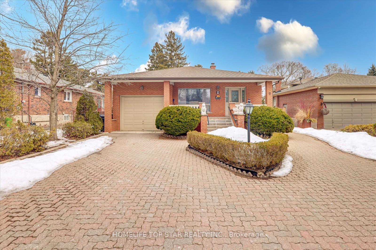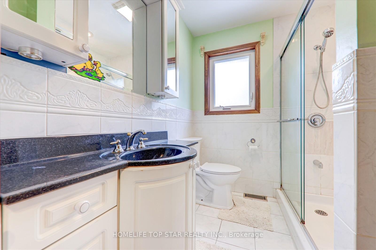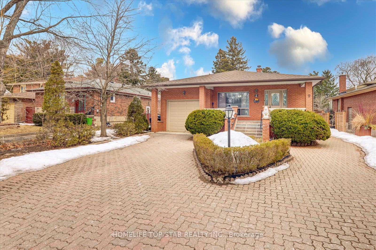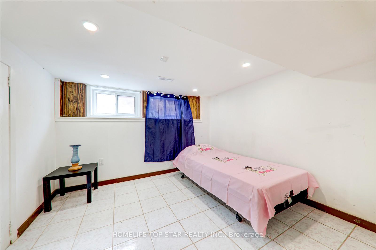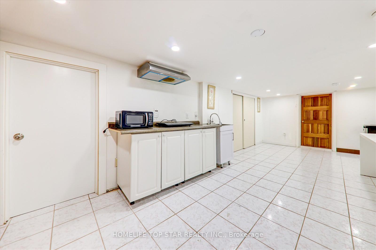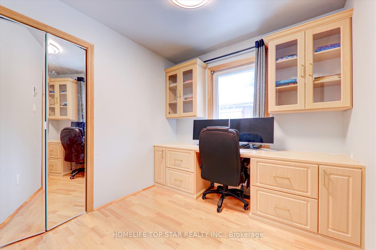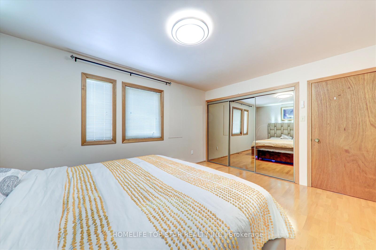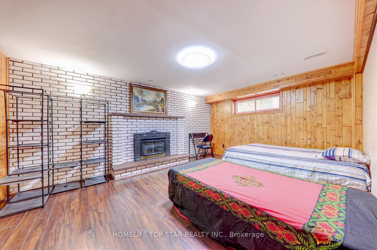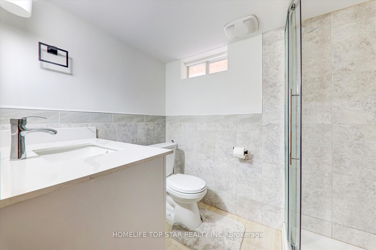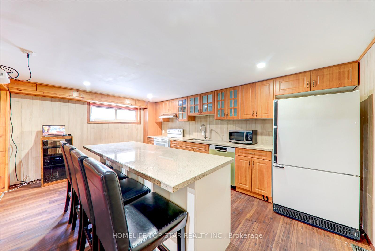Sold
Listing ID: E12019330
9 Conlins Road East , Toronto, M1C 1C2, Toronto
| Welcome to In High Demand "Highland Creek" Neighborhood. Luxury Living with Spacious & Lovely Bungalow Home On A Premium 50' X 218' Lot. In The Beautiful Community Close To University Of Toronto - Scarborough Campus, Centennial College, Major Hwy's 401, TTC, Parks, Trails - Just A Wonderful Place To Call Home! Quiet And Beautiful Area. Over-Sized Living/Dining Room Is Ideal For Family Gatherings Feat Walk Out To Deck, Inground Pool And Fantastic Deck Yard For Entertaining. Perfect For A Multi-Generational Family And / Or Investors Delight, that compliance in 3 Separate Units. Stunning Featuring Legal Basement 3 Bedroom Apartment with Separate Entrances, Huge Living Space With Movie Theater & Family-Sized Kitchen. A Rare Chance To Own A Property That Is Both A Gorgeous Home And A Massive Income Generator. Don't Miss This Home! |
| Listed Price | $1,900,000 |
| Taxes: | $5636.48 |
| Assessment Year: | 2024 |
| Occupancy by: | Owner |
| Address: | 9 Conlins Road East , Toronto, M1C 1C2, Toronto |
| Lot Size: | 50.02 x 218.68 (Feet) |
| Directions/Cross Streets: | Ellesmere |
| Rooms: | 9 |
| Rooms +: | 8 |
| Bedrooms: | 4 |
| Bedrooms +: | 3 |
| Kitchens: | 1 |
| Kitchens +: | 1 |
| Family Room: | T |
| Basement: | Apartment, Separate Ent |
| Level/Floor | Room | Length(ft) | Width(ft) | Descriptions | |
| Room 1 | Main | Foyer | 8 | 5.58 | Window, Tile Floor |
| Room 2 | Main | Living Ro | 27.95 | 17.35 | Combined w/Dining, Hardwood Floor, Crown Moulding |
| Room 3 | Main | Dining Ro | 27.95 | 19.42 | W/O To Deck, Hardwood Floor, Combined w/Living |
| Room 4 | Main | Kitchen | 21.16 | 9.12 | Breakfast Area, Tile Floor, Window |
| Room 5 | Main | Primary B | 14.3 | 11.58 | Hardwood Floor, Large Closet, Window |
| Room 6 | Main | Bedroom 2 | 17.48 | 8.27 | Hardwood Floor, Double Closet, Window |
| Room 7 | Main | Bedroom 3 | 12.07 | 9.18 | Window, Hardwood Floor |
| Room 8 | Main | Bedroom 4 | 21.45 | 11.25 | Large Window, Hardwood Floor |
| Room 9 | Lower | 38.97 | 16.89 | ||
| Room 10 | Lower | Bedroom | 14.14 | 11.15 | Broadloom, Window, Closet |
| Room 11 | Lower | Bedroom | 13.12 | 9.84 | Large Window, Hardwood Floor |
| Room 12 | Lower | Bedroom | 13.45 | 8.46 | Window, Closet |
| Room 13 | Lower | Laundry | 21.68 | 8.46 | Window, Laundry Sink, Closet |
| Washroom Type | No. of Pieces | Level |
| Washroom Type 1 | 4 | Main |
| Washroom Type 2 | 4 | Main |
| Washroom Type 3 | 3 | Bsmt |
| Washroom Type 4 | 3 | Bsmt |
| Washroom Type 5 | 4 | Main |
| Washroom Type 6 | 4 | Main |
| Washroom Type 7 | 3 | Basement |
| Washroom Type 8 | 3 | Basement |
| Washroom Type 9 | 0 |
| Total Area: | 0.00 |
| Approximatly Age: | 51-99 |
| Property Type: | Detached |
| Style: | Bungalow |
| Exterior: | Brick |
| Garage Type: | Attached |
| Drive Parking Spaces: | 4 |
| Pool: | Inground |
| Other Structures: | None |
| Approximatly Age: | 51-99 |
| Approximatly Square Footage: | 1500-2000 |
| Property Features: | Clear View, Fenced Yard, Hospital, Library, Park, Place Of Worship |
| CAC Included: | N |
| Water Included: | N |
| Cabel TV Included: | N |
| Common Elements Included: | N |
| Heat Included: | N |
| Parking Included: | N |
| Condo Tax Included: | N |
| Building Insurance Included: | N |
| Fireplace/Stove: | Y |
| Heat Source: | Gas |
| Heat Type: | Forced Air |
| Central Air Conditioning: | Central Air |
| Central Vac: | Y |
| Laundry Level: | Syste |
| Ensuite Laundry: | F |
| Elevator Lift: | False |
| Sewers: | Sewer |
| Utilities-Cable: | A |
| Utilities-Hydro: | Y |
| Although the information displayed is believed to be accurate, no warranties or representations are made of any kind. |
| HOMELIFE TOP STAR REALTY INC. |
|
|

Kiangala Lumbu, P.Eng, MBA
Broker Of Record
Dir:
416-523-7585
Bus:
905-427-9420
Fax:
905-686-7598
| Virtual Tour | Email a Friend |
Jump To:
At a Glance:
| Type: | Freehold - Detached |
| Area: | Toronto |
| Municipality: | Toronto E10 |
| Neighbourhood: | Highland Creek |
| Style: | Bungalow |
| Lot Size: | 50.02 x 218.68(Feet) |
| Approximate Age: | 51-99 |
| Tax: | $5,636.48 |
| Beds: | 4+3 |
| Baths: | 4 |
| Fireplace: | Y |
| Pool: | Inground |
Locatin Map:

