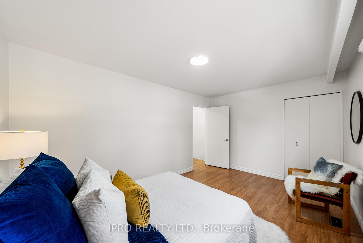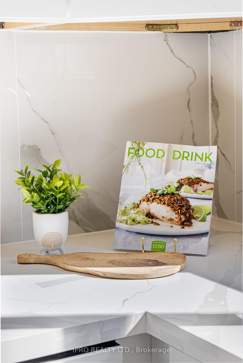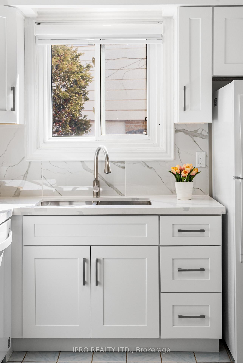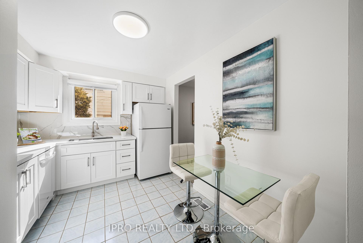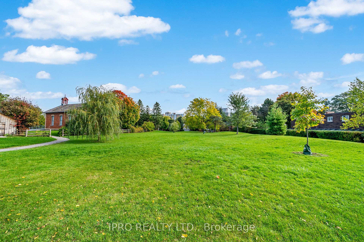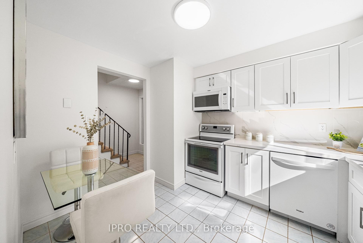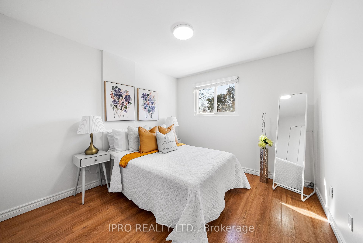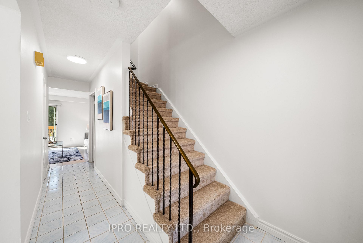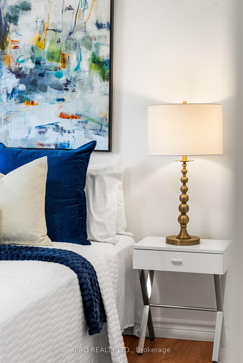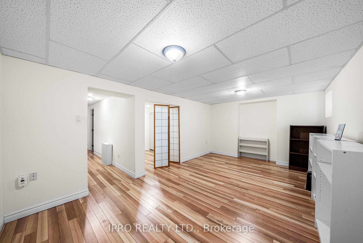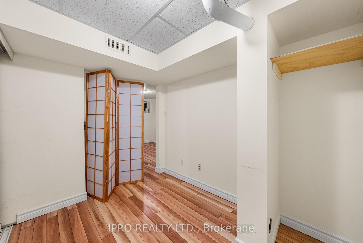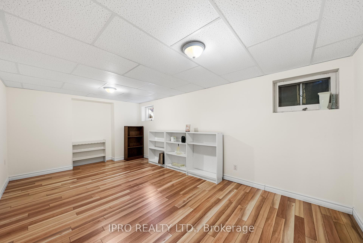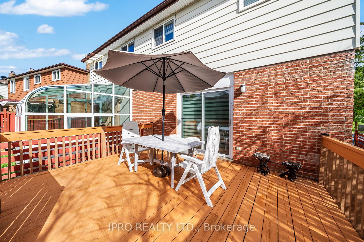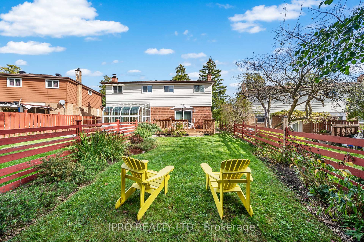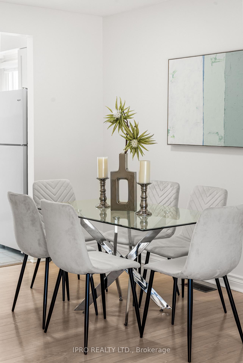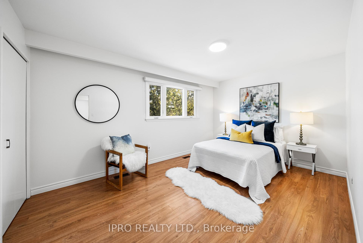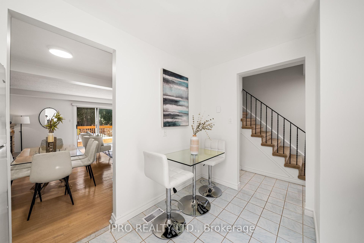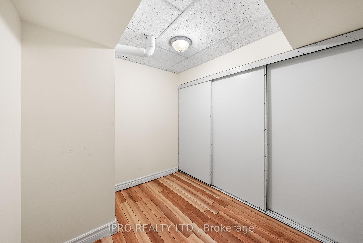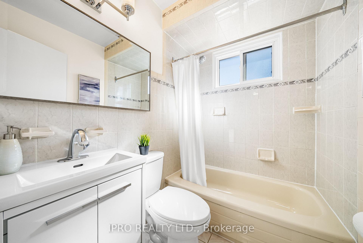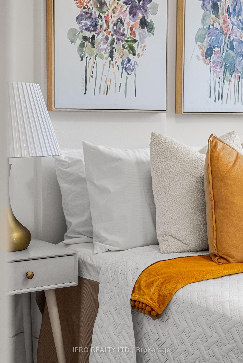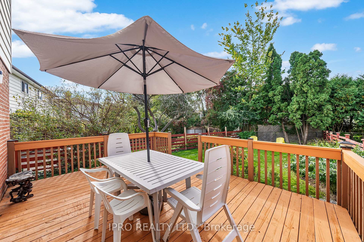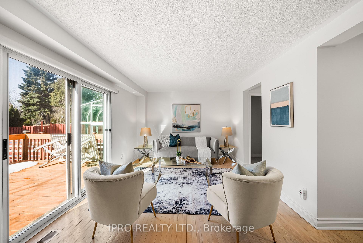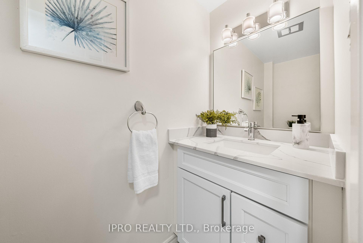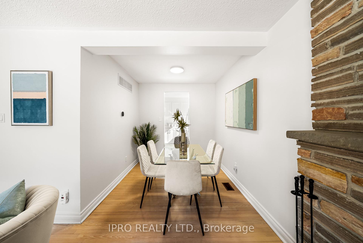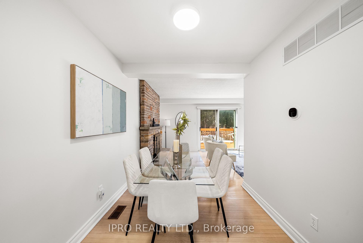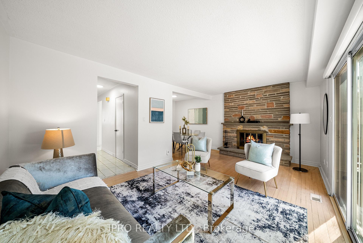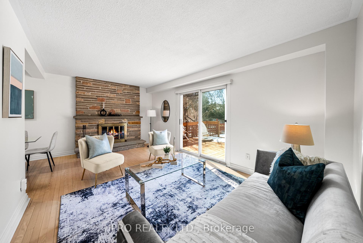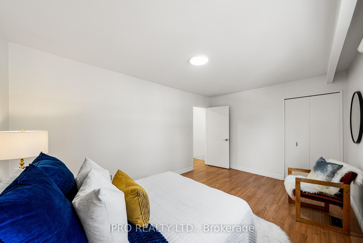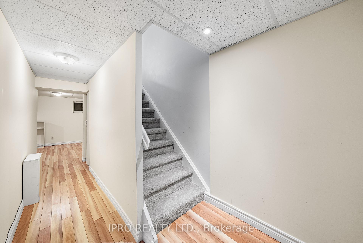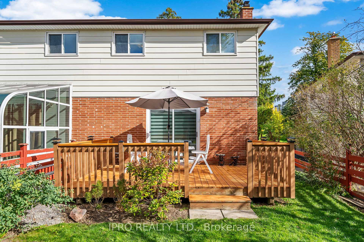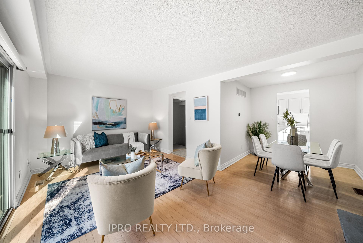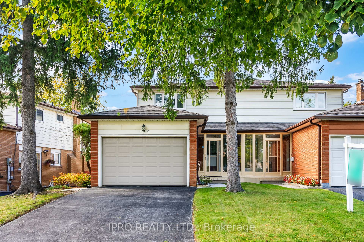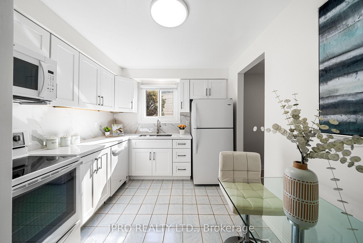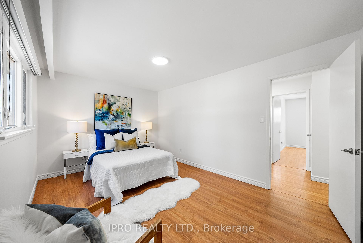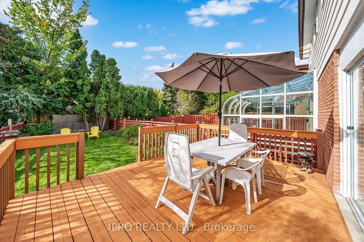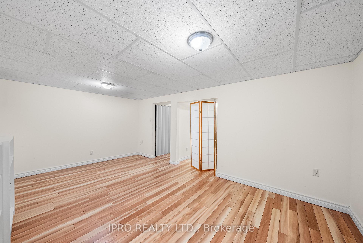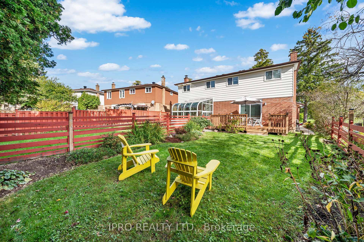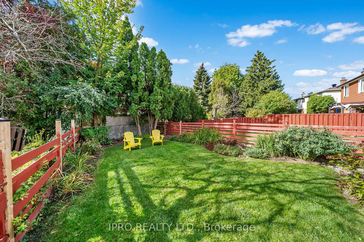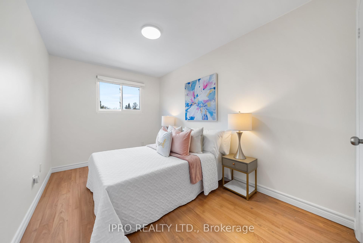$1,129,900
Available - For Sale
Listing ID: C12016426
159 Angus Dr , Toronto, M2J 2W9, Ontario
| Beautifully Renovated Semi in Prime Location! This sun-filled, move-in-ready semi-detached home showcases pride of ownership and modern updates. Overlooking a lush park and a historic schoolhouse museum, it's perfect for a starter family in a high-demand, safe neighbourhood. Renovated in 2025, $$$ spent on upgrades, this home features a stunning white gourmet kitchen with quartz countertops, upgraded bath vanities, fresh professional paint, stylish new light fixtures, and upgraded windows. Separate living and dining rooms offer great space for entertaining, with views of the tranquil large backyard and deck with no house directly behind. Upstairs, the spacious primary bedroom boasts a walk-in closet, plus 2 additional bright bedrooms with large windows. The finished basement expands your living space with a large rec room, den, and laundry. Enjoy convenient inside access to a wide single-car garage and a 2-car driveway for ample parking. A newly owned gas furnace and heat pump ensures year-round comfort. Located near top-rated schools (French Immersion, Gifted, Catholic & Public), Crestview Public School (full-day kindergarten), TTC at Finch/Leslie, Linus Park, Fairview Mall, Sunny Asian Supermarket and amenities. A rare gem in an unbeatable location - never been rented out - pride of ownership and move-in ready! It's your chance to make this exceptional home yours. |
| Price | $1,129,900 |
| Taxes: | $4613.61 |
| Address: | 159 Angus Dr , Toronto, M2J 2W9, Ontario |
| Lot Size: | 36.00 x 125.11 (Feet) |
| Directions/Cross Streets: | Finch and Leslie St. |
| Rooms: | 9 |
| Bedrooms: | 3 |
| Bedrooms +: | |
| Kitchens: | 1 |
| Family Room: | N |
| Basement: | Finished |
| Level/Floor | Room | Length(ft) | Width(ft) | Descriptions | |
| Room 1 | Main | Living | 18.04 | 10.99 | Hardwood Floor, W/O To Deck, O/Looks Backyard |
| Room 2 | Main | Dining | 8.07 | 7.08 | Hardwood Floor, Combined W/Living |
| Room 3 | Main | Kitchen | 11.05 | 9.02 | Ceramic Floor, Quartz Counter, Window |
| Room 4 | 2nd | Prim Bdrm | 15.09 | 10.04 | Laminate, W/I Closet, Large Window |
| Room 5 | 2nd | 2nd Br | 11.02 | 10 | Laminate, Closet, Large Window |
| Room 6 | 2nd | 3rd Br | 13.02 | 8.04 | Laminate, Closet, Large Window |
| Room 7 | Bsmt | Rec | 18.04 | 10.1 | Laminate, Window |
| Room 8 | Bsmt | Den | Laminate | ||
| Room 9 | Bsmt | Laundry | Window |
| Washroom Type | No. of Pieces | Level |
| Washroom Type 1 | 2 | Main |
| Washroom Type 2 | 4 | 2nd |
| Property Type: | Semi-Detached |
| Style: | 2-Storey |
| Exterior: | Alum Siding, Brick |
| Garage Type: | Attached |
| (Parking/)Drive: | Private |
| Drive Parking Spaces: | 2 |
| Pool: | None |
| Property Features: | Fenced Yard, Public Transit, Rec Centre, School |
| Fireplace/Stove: | Y |
| Heat Source: | Gas |
| Heat Type: | Forced Air |
| Central Air Conditioning: | Other |
| Central Vac: | N |
| Elevator Lift: | N |
| Sewers: | Sewers |
| Water: | Municipal |
$
%
Years
This calculator is for demonstration purposes only. Always consult a professional
financial advisor before making personal financial decisions.
| Although the information displayed is believed to be accurate, no warranties or representations are made of any kind. |
| IPRO REALTY LTD. |
|
|

Kiangala Lumbu, P.Eng, MBA
Broker Of Record
Dir:
416-523-7585
Bus:
905-427-9420
Fax:
905-686-7598
| Virtual Tour | Book Showing | Email a Friend |
Jump To:
At a Glance:
| Type: | Freehold - Semi-Detached |
| Area: | Toronto |
| Municipality: | Toronto |
| Neighbourhood: | Don Valley Village |
| Style: | 2-Storey |
| Lot Size: | 36.00 x 125.11(Feet) |
| Tax: | $4,613.61 |
| Beds: | 3 |
| Baths: | 2 |
| Fireplace: | Y |
| Pool: | None |
Locatin Map:
Payment Calculator:

