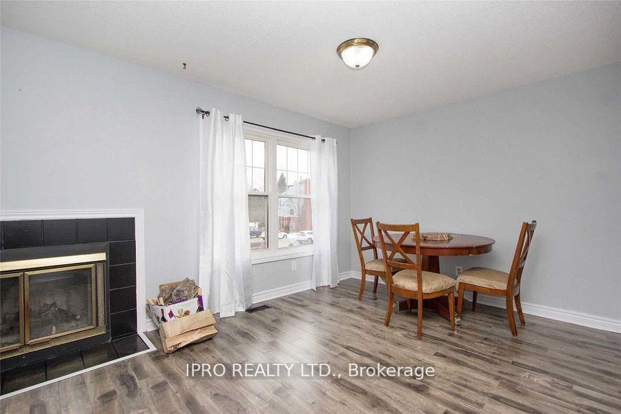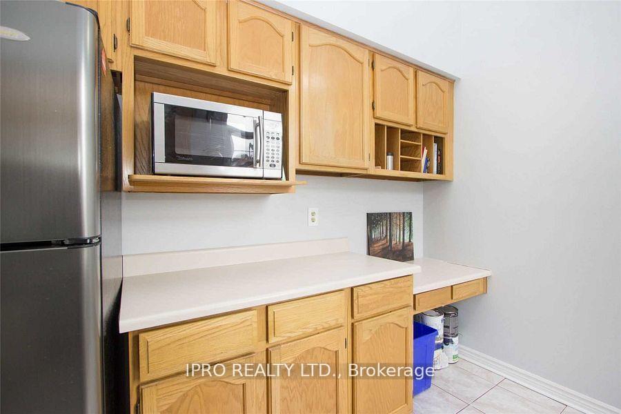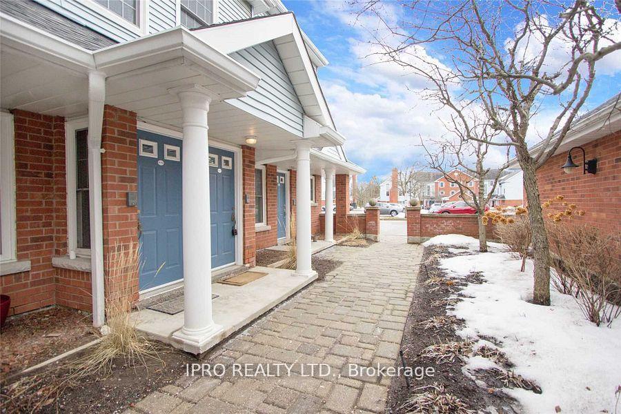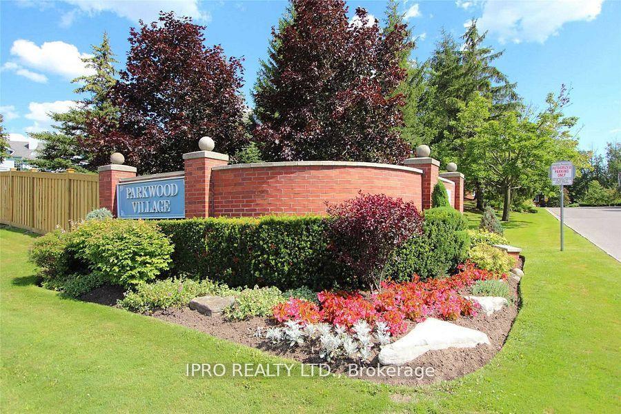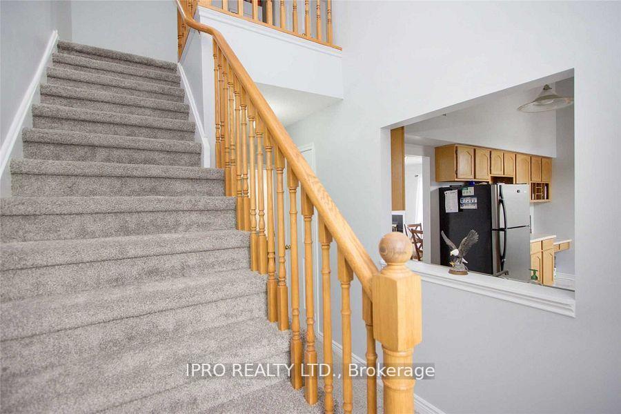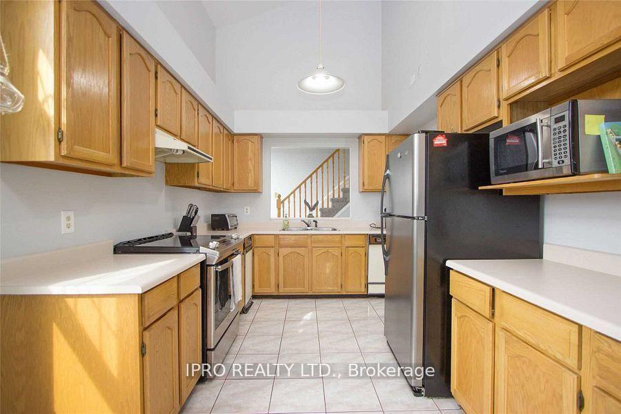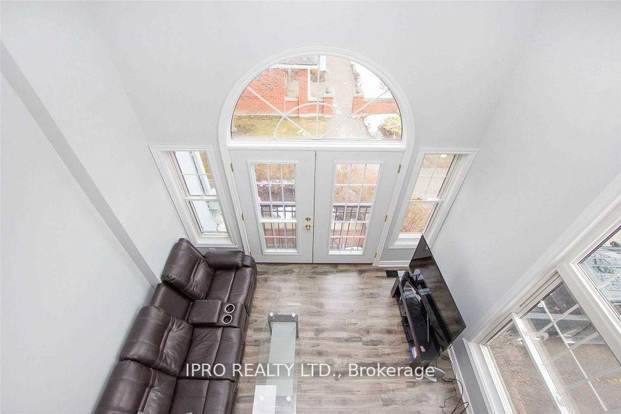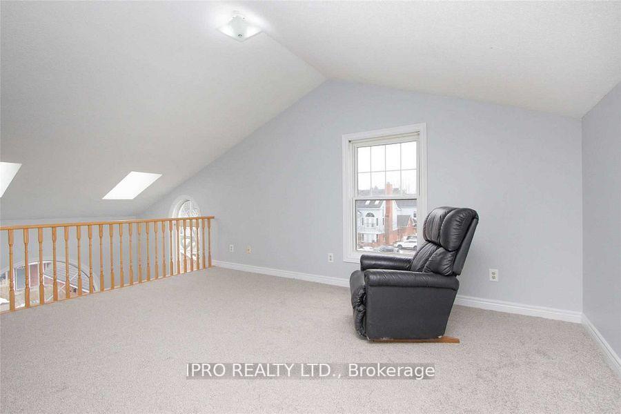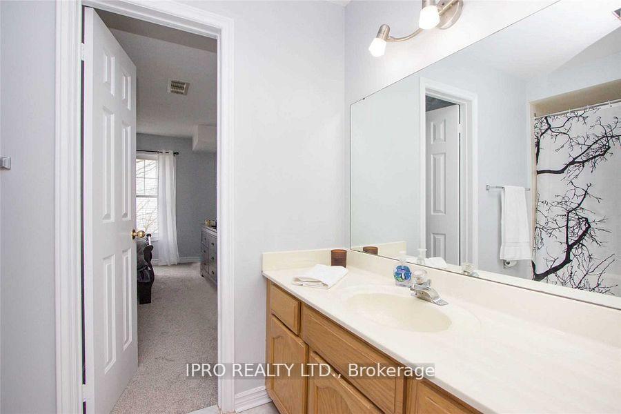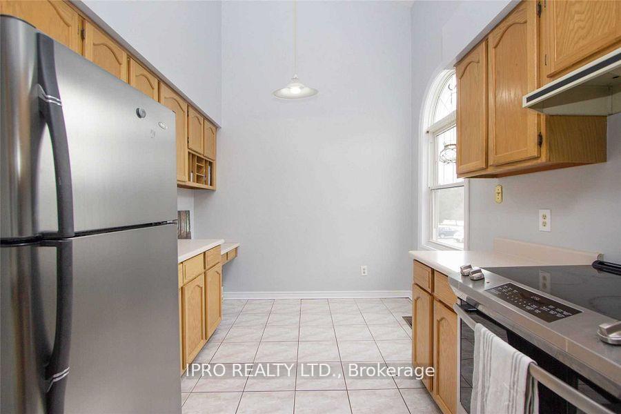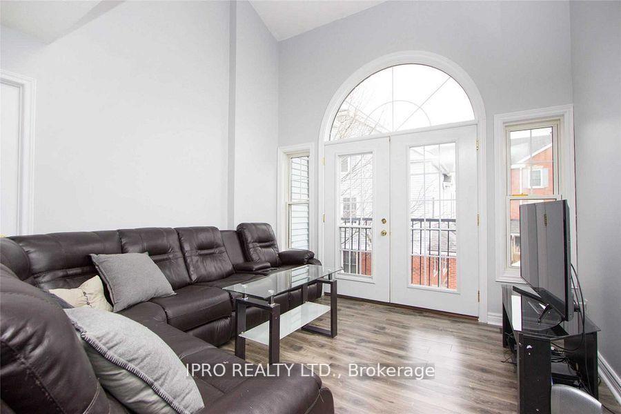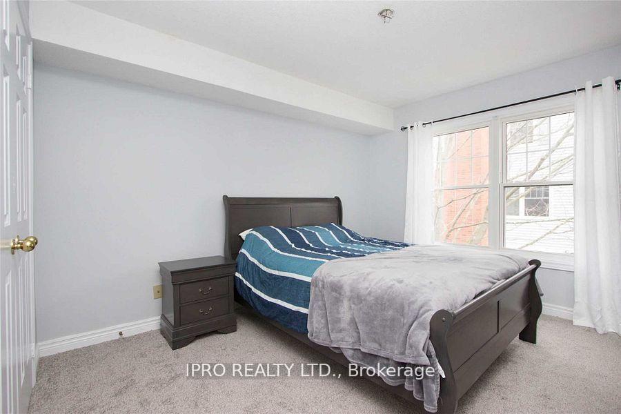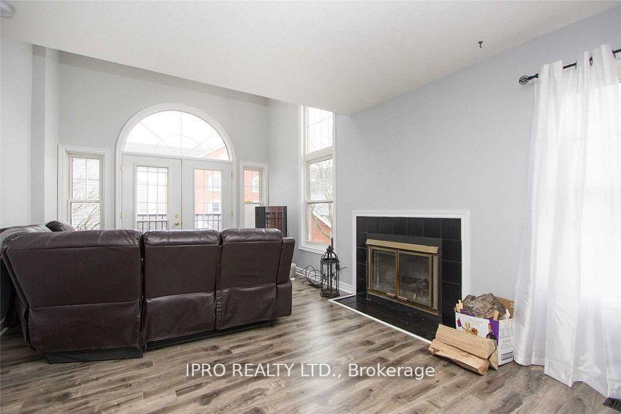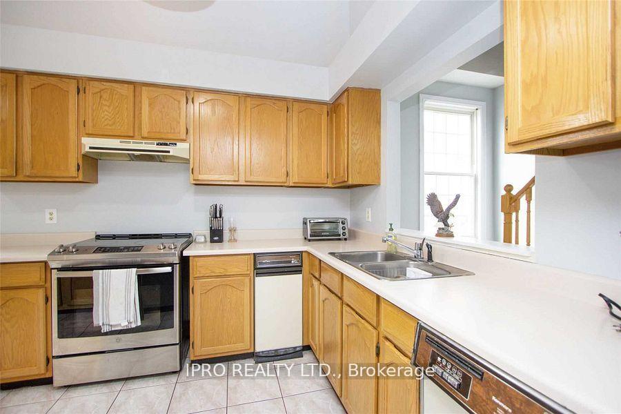$499,900
Available - For Sale
Listing ID: E11902433
1663 Nash Rd , Unit D-17, Clarington, L1E 1S8, Ontario
| Stunning 2nd Floor Loft Style 2 Bedroom 2 Full Bath Condo Town Home. Spacious End-Unit Condo Features Large Windows. Large Eat-In Kitchen. Main Floor Bedroom W/Double Door Closet & Full Bathroom. Lots Of Natural Light & Dining Area Has Floor To Ceiling Window, French Exterior Doors & Skylights.The Vaulted Ceiling Opens To A Spacious Loft Master Suite W/Own Full Bath And En-Suite Laundry. Walking Distance To Schools, Bus, Shopping. Minutes To 401. A beautiful, gated community, paved walkways, tennis courts and other amenities.- All repairs and ongoing construction directly contribute in future home value appreciation. |
| Price | $499,900 |
| Taxes: | $2705.00 |
| Maintenance Fee: | 779.98 |
| Address: | 1663 Nash Rd , Unit D-17, Clarington, L1E 1S8, Ontario |
| Province/State: | Ontario |
| Condo Corporation No | NCC |
| Level | 2 |
| Unit No | 40 |
| Locker No | 17 |
| Directions/Cross Streets: | Nash Rd & Trulls Rd. |
| Rooms: | 5 |
| Bedrooms: | 2 |
| Bedrooms +: | |
| Kitchens: | 1 |
| Family Room: | N |
| Basement: | None |
| Level/Floor | Room | Length(ft) | Width(ft) | Descriptions | |
| Room 1 | Main | Living | 14.04 | 11.64 | Laminate, Fireplace, Vaulted Ceiling |
| Room 2 | Main | Dining | 11.64 | 9.84 | Laminate, Combined W/Living, Large Window |
| Room 3 | Main | Kitchen | 15.61 | 8.99 | Ceramic Floor, Eat-In Kitchen, Vaulted Ceiling |
| Room 4 | Main | Prim Bdrm | 14.63 | 11.22 | Broadloom, Semi Ensuite, Double Closet |
| Room 5 | Upper | Loft | 16.4 | 11.15 | Broadloom, 4 Pc Bath, Double Closet |
| Washroom Type | No. of Pieces | Level |
| Washroom Type 1 | 4 | Main |
| Washroom Type 2 | 4 | Upper |
| Approximatly Age: | 16-30 |
| Property Type: | Condo Townhouse |
| Style: | 2-Storey |
| Exterior: | Brick, Vinyl Siding |
| Garage Type: | None |
| Garage(/Parking)Space: | 0.00 |
| Drive Parking Spaces: | 1 |
| Park #1 | |
| Parking Spot: | 134 |
| Parking Type: | Exclusive |
| Exposure: | W |
| Balcony: | Jlte |
| Locker: | Exclusive |
| Pet Permited: | Restrict |
| Retirement Home: | N |
| Approximatly Age: | 16-30 |
| Approximatly Square Footage: | 1200-1399 |
| Building Amenities: | Visitor Parking |
| Property Features: | Public Trans, Rec Centre, School, Wooded/Treed |
| Maintenance: | 779.98 |
| Water Included: | Y |
| Common Elements Included: | Y |
| Parking Included: | Y |
| Building Insurance Included: | Y |
| Fireplace/Stove: | Y |
| Heat Source: | Electric |
| Heat Type: | Heat Pump |
| Central Air Conditioning: | Central Air |
| Laundry Level: | Upper |
| Elevator Lift: | N |
$
%
Years
This calculator is for demonstration purposes only. Always consult a professional
financial advisor before making personal financial decisions.
| Although the information displayed is believed to be accurate, no warranties or representations are made of any kind. |
| IPRO REALTY LTD. |
|
|

Kiangala Lumbu, P.Eng, MBA
Broker Of Record
Dir:
416-523-7585
Bus:
905-427-9420
Fax:
905-686-7598
| Book Showing | Email a Friend |
Jump To:
At a Glance:
| Type: | Condo - Condo Townhouse |
| Area: | Durham |
| Municipality: | Clarington |
| Neighbourhood: | Courtice |
| Style: | 2-Storey |
| Approximate Age: | 16-30 |
| Tax: | $2,705 |
| Maintenance Fee: | $779.98 |
| Beds: | 2 |
| Baths: | 2 |
| Fireplace: | Y |
Locatin Map:
Payment Calculator:

